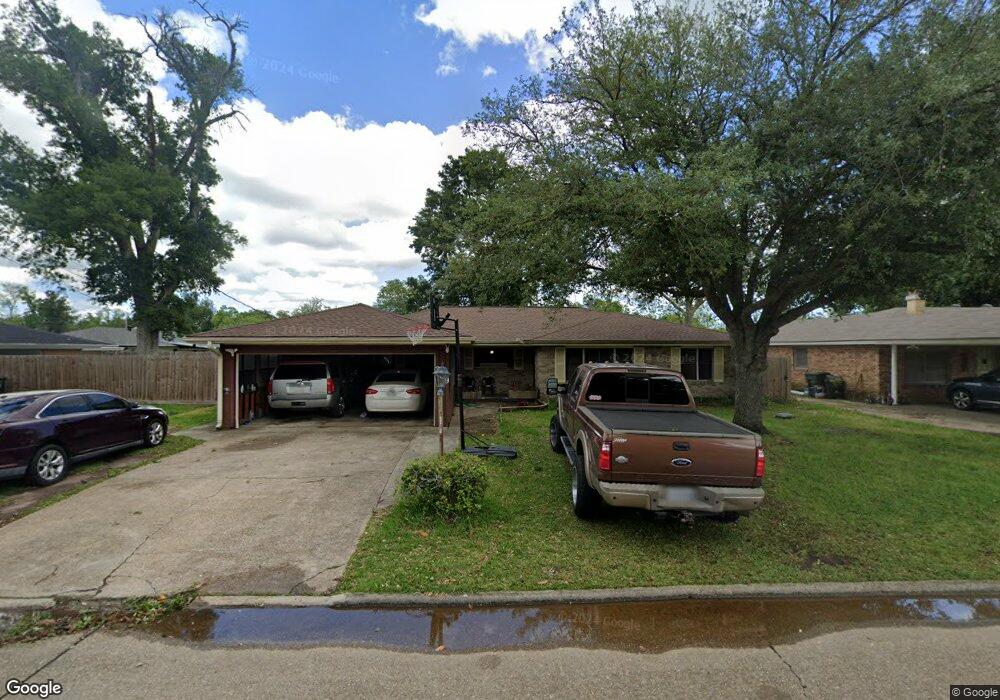309 Crestwood St Lake Charles, LA 70605
Estimated Value: $230,000 - $268,000
Highlights
- No HOA
- Double Oven
- Enclosed Patio or Porch
- Dolby Elementary School Rated A-
- Separate Outdoor Workshop
- In-Law or Guest Suite
About This Home
As of February 2022EXPANSIVE 2800+ SQUARE FEET OF LIVING AREA IN THIS ONE-OWNER 4 BEDROOM, 2.5 BATH HOME IN BEAUTIFUL UNIVERSITY PLACE. SEPARATE LIVING AND DINING, WALK-IN PANTRY AREA, AND SOME COSMETIC UPDATES. A FEW OF THE EXTRAS THAT SET THIS HOME APART ARE 420 SQUARE FEET OF OFFICE OR HOBBY AREA ADJACENT TO THE GARAGE, AN ENORMOUS DEN WITH A PRIVATE ENTRANCE AND FULL BATH THAT COULD DOUBLE AS MOTHER-IN-LAW OR TEENAGER QUARTERS, GAME ROOM, MAN CAVE, ETC., ENCLOSED SUNROOM NOT INCLUDED IN SQUARE FOOTAGE, ALONG WITH A SCREENED-IN BACK PATIO. THIS PROPERTY ALSO INCLUDES A 14 X 30 AIR-CONDITIONED WORKSHOP WITH GARAGE DOOR, COMPLETELY FENCED BACK YARD AND A WHOLE-HOUSE GENERAC BACKUP GENERATOR IN GREAT WORKING CONDITION! HOME IS IN FLOOD ZONE AE BUT HAS NEVER FLOODED SINCE IT WAS BUILT IN 1960. OWNER HAS TRANSFERRABLE FLOOD POLICY AT $1300 YEARLY. !
Home Details
Home Type
- Single Family
Est. Annual Taxes
- $934
Year Built
- 1960
Lot Details
- Lot Dimensions are 75 x 150
- Wood Fence
Home Design
- Brick Exterior Construction
- Slab Foundation
- Shingle Roof
- Wood Siding
Interior Spaces
- Ceiling Fan
- Attic Fan
- Washer and Electric Dryer Hookup
Kitchen
- Double Oven
- Electric Cooktop
- Range Hood
- Dishwasher
- Disposal
Bedrooms and Bathrooms
- In-Law or Guest Suite
- 0.5 Bathroom
Parking
- Garage
- Open Parking
Outdoor Features
- Enclosed Patio or Porch
- Separate Outdoor Workshop
Utilities
- Multiple cooling system units
- Cooling System Mounted To A Wall/Window
- Central Heating and Cooling System
- Heat Pump System
- Natural Gas Connected
- Phone Available
- Cable TV Available
Additional Features
- Grab Bars
- Energy-Efficient Appliances
- City Lot
Community Details
- No Home Owners Association
- University Place Pt L Subdivision
Ownership History
Purchase Details
Home Financials for this Owner
Home Financials are based on the most recent Mortgage that was taken out on this home.Home Values in the Area
Average Home Value in this Area
Purchase History
| Date | Buyer | Sale Price | Title Company |
|---|---|---|---|
| Malveaux Herman | $249,500 | None Listed On Document |
Mortgage History
| Date | Status | Borrower | Loan Amount |
|---|---|---|---|
| Open | Malveaux Herman | $244,980 |
Property History
| Date | Event | Price | List to Sale | Price per Sq Ft |
|---|---|---|---|---|
| 02/23/2022 02/23/22 | Sold | -- | -- | -- |
| 01/27/2022 01/27/22 | Pending | -- | -- | -- |
| 08/29/2021 08/29/21 | For Sale | $279,900 | -- | $99 / Sq Ft |
Tax History Compared to Growth
Tax History
| Year | Tax Paid | Tax Assessment Tax Assessment Total Assessment is a certain percentage of the fair market value that is determined by local assessors to be the total taxable value of land and additions on the property. | Land | Improvement |
|---|---|---|---|---|
| 2024 | $934 | $9,740 | $1,520 | $8,220 |
| 2023 | $934 | $9,740 | $1,520 | $8,220 |
| 2022 | $942 | $9,740 | $1,520 | $8,220 |
| 2021 | $815 | $9,740 | $1,520 | $8,220 |
| 2020 | $854 | $8,860 | $1,460 | $7,400 |
| 2019 | $929 | $9,630 | $1,410 | $8,220 |
| 2018 | $320 | $9,630 | $1,410 | $8,220 |
| 2017 | $938 | $9,630 | $1,410 | $8,220 |
| 2016 | $943 | $9,630 | $1,410 | $8,220 |
| 2015 | $948 | $9,630 | $1,410 | $8,220 |
Map
Source: Southwest Louisiana Association of REALTORS®
MLS Number: SWL21007761
APN: 00332321
- 1530 L'Acadie Dr Unit 8
- 1530 L'Acadie Dr Unit 20
- 230 Crestwood St
- 333 Beauregard St
- 609 Dolby St
- 114 Crestwood St
- 445 Washington St
- Rosette West Indies Plan at Peyton's Place
- 132 Lee St
- 236 Overhill Dr
- 0 College Heights
- 131 Irvin St
- 1009 Jefferson Dr
- 111 Irvin St
- 1111 Jefferson Dr
- 334 Cobb Rd
- 354 Jefferson Dr
- 242 Spring St
- 624 Becky Ln
- 208 Dolby St
- 315 Crestwood St
- 215 Morningside Dr
- 209 Morningside Dr
- 314 Beauregard St
- 321 Crestwood St
- 320 Beauregard St
- 1530 L'Acadie Dr Unit 7
- 1530 L'Acadie Dr Unit 3
- 1530 L'Acadie Dr Unit 4
- 1530 Lacadie Dr Unit 1
- 1530 Lacadie Dr Unit 2
- 1530 Lacadie Dr Unit 9
- 1530 Lacadie Dr
- 1530 L'Acadie Dr Unit 9
- 1530 Lacadie Dr Unit 19
- 1530 L'Acadie Dr
- 1530 L'Acadie Dr
- 5131 L'Acadie Dr
- 1530 L'Acadie Dr Unit 13
- 1530 L'Acadie Dr
