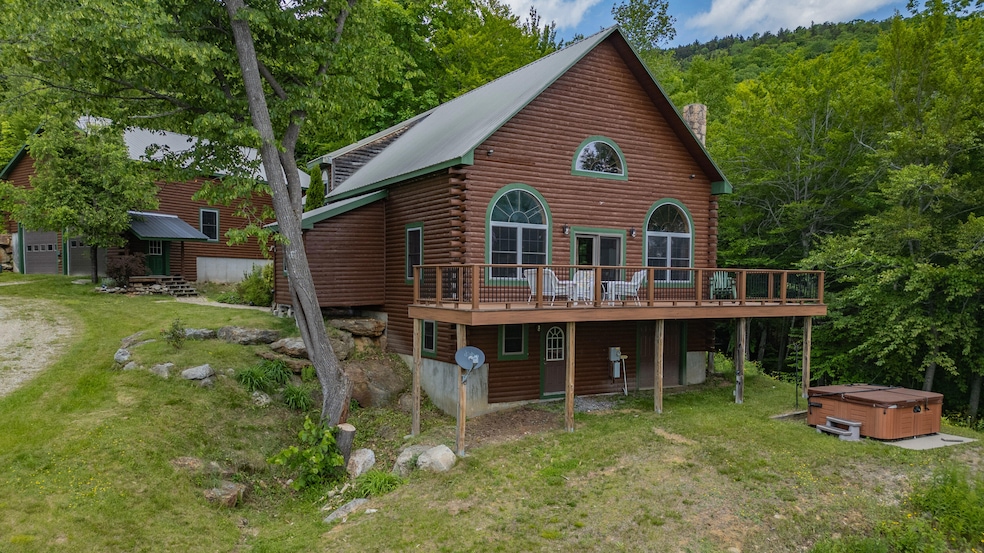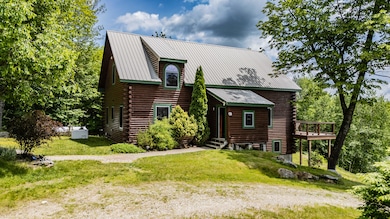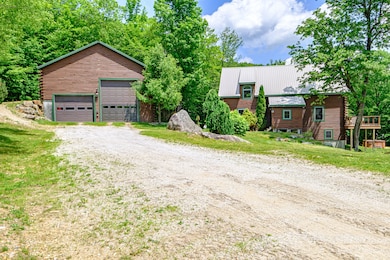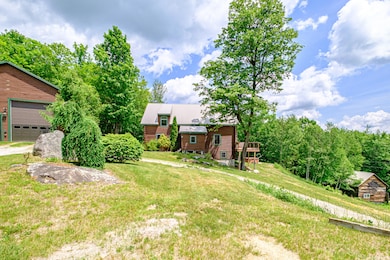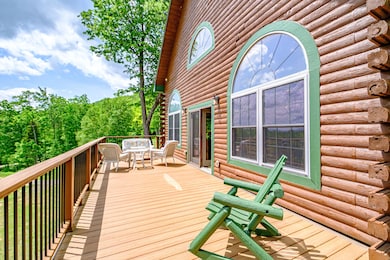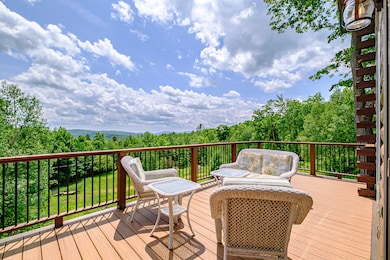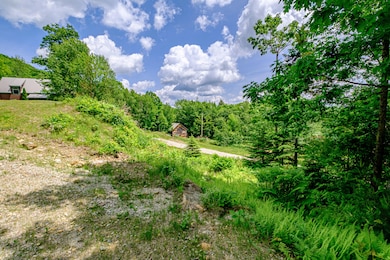
$49,900
- Land
- 5.64 Acres
- $8,848 per Acre
- 64 Outlook Rd
- Woodstock, ME
Beautiful building lot with over 5 acres of privacy. Located off a public road with easy access to RT 26. A quick jaunt to MT Abrams, Sunday River Ski Resort, multiple golf courses, hiking and much more. Build your dream home or your next investment property. The possibilities are endless!!Additional land is available for purchase.
Sally Harkins Sally Harkins & Co Real Estate
