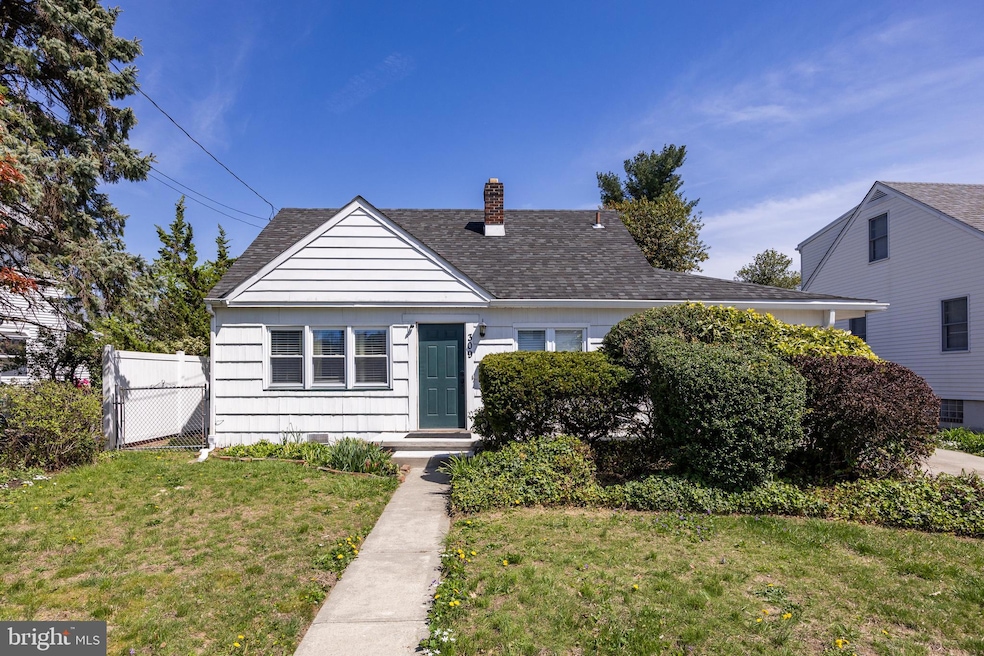
309 Delaware Ave Mount Ephraim, NJ 08059
Highlights
- Cape Cod Architecture
- No HOA
- Shed
- Wood Flooring
- Patio
- En-Suite Primary Bedroom
About This Home
As of July 2025Discover this beautifully maintained Cape Cod, a true hidden gem nestled in a safe, serene Haddon Township neighborhood near a picturesque park and active ballfield. Lovingly updated for over a decade, this home boasts original hardwood floors, abundant windows flooding the space with natural light, a convenient first-floor primary bedroom, and a spacious dining room perfect for gatherings. Recent upgrades include a 2021 full bathroom remodel with luxurious Italian tile and custom wood cabinetry, plus a new AC and electric heat system (2023) for year-round comfort. The large, private backyard is ideal for BBQs, gardening, or relaxing, making it a haven for pet owners, gardeners, and nature lovers. Enjoy top-notch township services, including prompt snow removal, trash pickup, and well-maintained parks and sidewalks. Ideally located with easy access to Philadelphia, Collingswood’s vibrant dining, Cherry Hill and Deptford shopping, and the Jersey Shore, this home is close to local farm markets, holiday festivities, and live music. Bright, airy, and move-in ready, this Cape offers the perfect blend of charm and modern convenience!
Home Details
Home Type
- Single Family
Est. Annual Taxes
- $4,694
Year Built
- Built in 1940
Lot Details
- 5,000 Sq Ft Lot
- Vinyl Fence
- Back Yard Fenced
- Property is in excellent condition
Home Design
- Cape Cod Architecture
- Shingle Roof
- Shingle Siding
Interior Spaces
- 1,404 Sq Ft Home
- Property has 1.5 Levels
- Replacement Windows
- Crawl Space
Kitchen
- Self-Cleaning Oven
- Dishwasher
Flooring
- Wood
- Carpet
- Tile or Brick
Bedrooms and Bathrooms
- En-Suite Primary Bedroom
- 1 Full Bathroom
Laundry
- Laundry on main level
- Dryer
- Washer
Parking
- 2 Parking Spaces
- 2 Driveway Spaces
- On-Street Parking
Outdoor Features
- Patio
- Shed
Schools
- Haddon Township High School
Utilities
- Forced Air Heating and Cooling System
- Hot Water Baseboard Heater
- 150 Amp Service
- Natural Gas Water Heater
Community Details
- No Home Owners Association
- W Collingswood Hts Subdivision
Listing and Financial Details
- Tax Lot 00007
- Assessor Parcel Number 16-00004 06-00007
Ownership History
Purchase Details
Home Financials for this Owner
Home Financials are based on the most recent Mortgage that was taken out on this home.Purchase Details
Similar Homes in the area
Home Values in the Area
Average Home Value in this Area
Purchase History
| Date | Type | Sale Price | Title Company |
|---|---|---|---|
| Deed | $153,000 | -- | |
| Deed | $95,000 | -- |
Mortgage History
| Date | Status | Loan Amount | Loan Type |
|---|---|---|---|
| Open | $176,000 | New Conventional | |
| Closed | $155,900 | New Conventional | |
| Closed | $132,000 | No Value Available | |
| Closed | $139,077 | FHA |
Property History
| Date | Event | Price | Change | Sq Ft Price |
|---|---|---|---|---|
| 07/25/2025 07/25/25 | Sold | $300,000 | -3.2% | $214 / Sq Ft |
| 06/20/2025 06/20/25 | Pending | -- | -- | -- |
| 05/10/2025 05/10/25 | Price Changed | $310,000 | -6.1% | $221 / Sq Ft |
| 04/25/2025 04/25/25 | For Sale | $330,000 | -- | $235 / Sq Ft |
Tax History Compared to Growth
Tax History
| Year | Tax Paid | Tax Assessment Tax Assessment Total Assessment is a certain percentage of the fair market value that is determined by local assessors to be the total taxable value of land and additions on the property. | Land | Improvement |
|---|---|---|---|---|
| 2025 | $6,263 | $236,000 | $88,000 | $148,000 |
| 2024 | $6,083 | $152,600 | $58,000 | $94,600 |
| 2023 | $6,083 | $152,600 | $58,000 | $94,600 |
| 2022 | $6,019 | $152,600 | $58,000 | $94,600 |
| 2021 | $6,072 | $152,600 | $58,000 | $94,600 |
| 2020 | $6,038 | $152,600 | $58,000 | $94,600 |
| 2019 | $5,825 | $152,600 | $58,000 | $94,600 |
| 2018 | $5,796 | $152,600 | $58,000 | $94,600 |
| 2017 | $5,713 | $152,600 | $58,000 | $94,600 |
| 2016 | $5,611 | $152,600 | $58,000 | $94,600 |
| 2015 | $5,430 | $152,600 | $58,000 | $94,600 |
| 2014 | $5,339 | $152,600 | $58,000 | $94,600 |
Agents Affiliated with this Home
-
Dan Giannetto

Seller's Agent in 2025
Dan Giannetto
Compass RE
(267) 972-2902
2 in this area
70 Total Sales
-
Melissa Giannetto

Seller Co-Listing Agent in 2025
Melissa Giannetto
Compass New Jersey, LLC - Moorestown
(267) 972-2857
2 in this area
74 Total Sales
-
Matt Uhr

Buyer's Agent in 2025
Matt Uhr
Romano Realty
(609) 529-2881
1 in this area
19 Total Sales
Map
Source: Bright MLS
MLS Number: NJCD2090952
APN: 16-00004-06-00007
- 209 Nicholson Rd
- 124 Washington Ave
- 301 Nicholson Rd
- 22 Harding Ave
- 17 Barlow Ave
- 1312 Walnut Ave
- 325 Landis Ave
- 3204 Alabama Rd
- 3141 S Atlanta Rd
- 1662 Minnesota Rd
- 15 Oxford Ave
- 5 Myrtle Ave
- 3 Myrtle Ave
- 1 Myrtle Ave
- 3070 S Atlanta Rd
- 309 Nicholson Rd
- 167 Kendall Blvd
- 1210 Eldridge Ave
- 53 Valley Rd
- 1273 S Merrimac Rd






