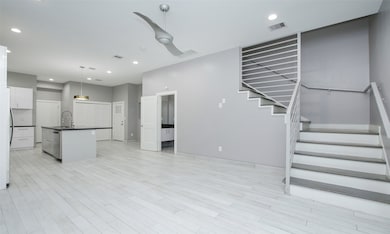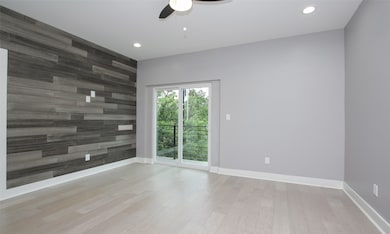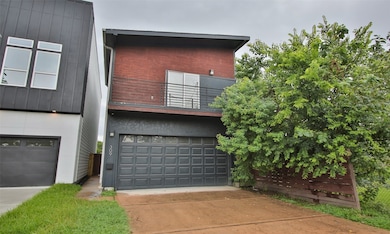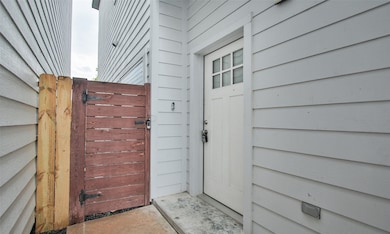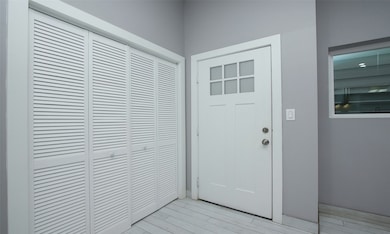309 E 43rd St Unit A Houston, TX 77022
Independence Heights NeighborhoodHighlights
- Contemporary Architecture
- Walk-In Pantry
- Family Room Off Kitchen
- Granite Countertops
- Balcony
- 2 Car Attached Garage
About This Home
ALL APPLIANCES INCLUDED! Stunning Modern Home in the growing area of Independence Heights with 3 bed & 2.5 bath. Great open living space in 1st floor with kitchen granite island, modern cabinets, beautiful flooring, walk in pantry, laundry, garage with epoxy floor. You will enjoy a fully fenced backyard with deck great to entertain friends and family. All bedrooms up for privacy, each bedroom has a balcony and closet. Secondary bedrooms with jack and jill bath. Primary with own bathroom, walk in closet and accent wall. Excellent location with easy access to main freeways, close to downtown and entertaining places.
Home Details
Home Type
- Single Family
Year Built
- Built in 2020
Lot Details
- 2,500 Sq Ft Lot
- West Facing Home
- Back Yard Fenced
Parking
- 2 Car Attached Garage
Home Design
- Contemporary Architecture
Interior Spaces
- 1,768 Sq Ft Home
- 2-Story Property
- Ceiling Fan
- Family Room Off Kitchen
- Living Room
- Fire and Smoke Detector
Kitchen
- Walk-In Pantry
- Gas Oven
- Gas Range
- Microwave
- Dishwasher
- Kitchen Island
- Granite Countertops
- Disposal
Bedrooms and Bathrooms
- 3 Bedrooms
Laundry
- Dryer
- Washer
Schools
- Burrus Elementary School
- Williams Middle School
- Washington High School
Utilities
- Central Heating and Cooling System
- Heating System Uses Gas
- Programmable Thermostat
Additional Features
- Energy-Efficient Thermostat
- Balcony
Listing and Financial Details
- Property Available on 6/20/24
- 12 Month Lease Term
Community Details
Overview
- Middle East Fronds At Forty Third Street Subdivision
Pet Policy
- Call for details about the types of pets allowed
- Pet Deposit Required
Map
Property History
| Date | Event | Price | List to Sale | Price per Sq Ft |
|---|---|---|---|---|
| 12/05/2025 12/05/25 | Price Changed | $2,390 | -4.4% | $1 / Sq Ft |
| 10/05/2025 10/05/25 | For Rent | $2,500 | -3.8% | -- |
| 07/30/2024 07/30/24 | Rented | $2,600 | 0.0% | -- |
| 06/20/2024 06/20/24 | For Rent | $2,600 | +6.1% | -- |
| 05/16/2022 05/16/22 | Rented | $2,450 | 0.0% | -- |
| 05/02/2022 05/02/22 | For Rent | $2,450 | +16.7% | -- |
| 03/19/2021 03/19/21 | Rented | $2,100 | 0.0% | -- |
| 02/17/2021 02/17/21 | Under Contract | -- | -- | -- |
| 02/12/2021 02/12/21 | For Rent | $2,100 | -- | -- |
Source: Houston Association of REALTORS®
MLS Number: 86571599
APN: 1407290010002
- 320 Neyland St
- 324 Neyland St
- 326 Neyland St
- 4325 Arlington St
- 328 Neyland St
- 330 Neyland St
- 332 Neyland St
- 4329 Arlington St
- 8506 N Main St
- 412 E Neyland St Unit F
- 412 E Neyland St Unit G
- 412 E Neyland St Unit E
- 4204 Cortlandt St
- 402 E 42nd St
- 434 Barkley St
- 8136 N Main St
- 436 Neyland St Unit 1
- 431 Neyland St
- 435 Neyland St
- 407 E 40th 1 2 St
- 8502 N Main St
- 314 Neyland St
- 4108 Cortlandt St
- 4110 Cortlandt St
- 306 E 40th 1 2 St Unit A
- 513 Barkley St
- 108 E 44th St Unit B
- 610 E 41st St Unit A
- 610 E 41st St Unit B
- 611 E 39th St Unit D
- 611 E 39th St Unit C
- 611 E 39th St Unit A
- 611 E 39th St Unit B
- 3801 Oxford St Unit B
- 701 E 40th St
- 207 E 38th St
- 226 Hyta St
- 739 Neyland St
- 814 Barkley St
- 223 Oriole St


