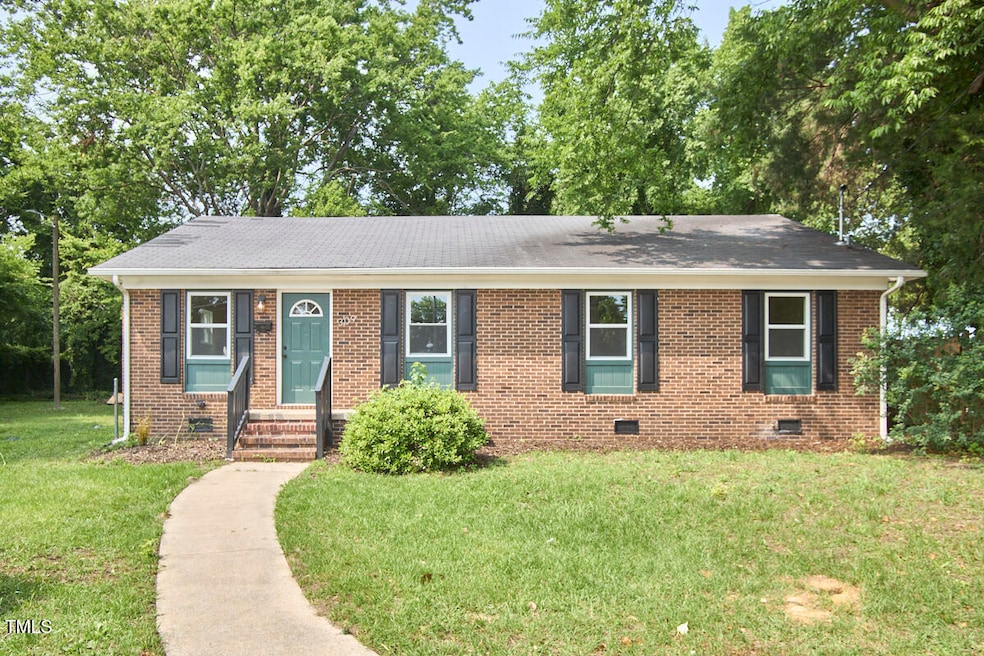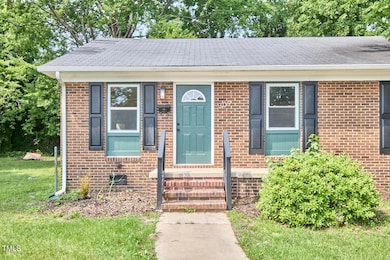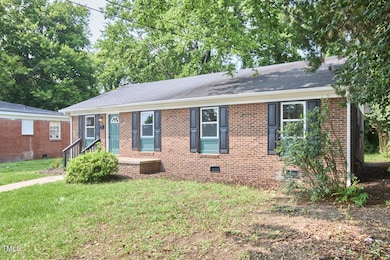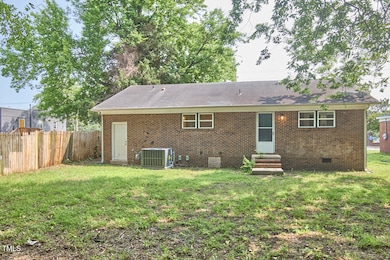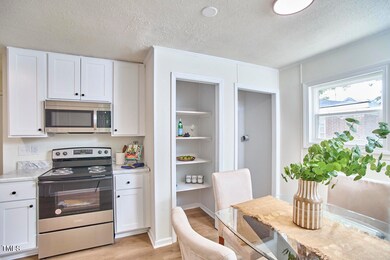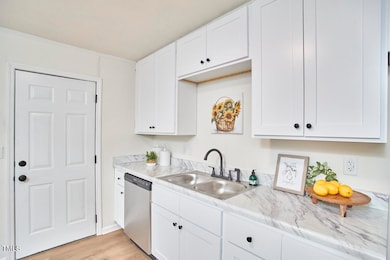
309 E Elm St Goldsboro, NC 27530
Highlights
- Downtown View
- Grass Field
- Central Air
- No HOA
- Luxury Vinyl Tile Flooring
- Private Driveway
About This Home
As of July 2025This downtown Goldsboro home has been thoroughly renovated and is move in ready for it's new owner. The kitchen has been totally updated with brand new cabinets, countertops and new appliances. Both full bathrooms have been renovated and have new vanities, sinks, plumbing fixtures and vanity lights. All new LVP flooring throughout the house. A brand new HVAC system to keep you comfortably cool in summers and warm in winters. Keep the conditioned air inside with all new insulated windows. You can rest confidently knowing that this home was completely re-wired including a new breaker panel. The hot water heater is brand new also. Round off the upgrades with a fresh coat of paint throughout the house. Everything needed to make this house ready to be called home has been done, and the price is right. Come take a look and submit your offer asap to make this home yours.
Last Agent to Sell the Property
Faircloth Investment Realty LL License #270837 Listed on: 06/05/2025
Home Details
Home Type
- Single Family
Est. Annual Taxes
- $507
Year Built
- Built in 1973 | Remodeled
Lot Details
- 8,276 Sq Ft Lot
- Cleared Lot
Home Design
- Brick Exterior Construction
- Brick Foundation
- Shingle Roof
- Lead Paint Disclosure
Interior Spaces
- 1,350 Sq Ft Home
- 1-Story Property
- Insulated Windows
- Luxury Vinyl Tile Flooring
- Downtown Views
- Washer and Electric Dryer Hookup
Kitchen
- Electric Oven
- Electric Range
- Microwave
- Dishwasher
Bedrooms and Bathrooms
- 4 Bedrooms
- 2 Full Bathrooms
Parking
- 2 Parking Spaces
- No Garage
- Private Driveway
- 2 Open Parking Spaces
Schools
- Carver Heights Elementary School
- Dillard Middle School
- Goldsboro High School
Horse Facilities and Amenities
- Grass Field
Utilities
- Central Air
- Heat Pump System
- Water Heater
- Phone Available
- Cable TV Available
Community Details
- No Home Owners Association
Listing and Financial Details
- Assessor Parcel Number 2599936526
Ownership History
Purchase Details
Purchase Details
Purchase Details
Purchase Details
Purchase Details
Similar Homes in Goldsboro, NC
Home Values in the Area
Average Home Value in this Area
Purchase History
| Date | Type | Sale Price | Title Company |
|---|---|---|---|
| Warranty Deed | $55,000 | None Listed On Document | |
| Warranty Deed | -- | None Listed On Document | |
| Special Warranty Deed | $10,500 | None Available | |
| Trustee Deed | $20,000 | None Available | |
| Deed | -- | None Available |
Mortgage History
| Date | Status | Loan Amount | Loan Type |
|---|---|---|---|
| Open | $21,803 | Construction |
Property History
| Date | Event | Price | Change | Sq Ft Price |
|---|---|---|---|---|
| 07/23/2025 07/23/25 | Sold | $170,000 | -2.9% | $126 / Sq Ft |
| 06/23/2025 06/23/25 | Pending | -- | -- | -- |
| 06/05/2025 06/05/25 | For Sale | $175,000 | +169.2% | $130 / Sq Ft |
| 06/28/2024 06/28/24 | Sold | $65,000 | -7.1% | $49 / Sq Ft |
| 05/20/2024 05/20/24 | Pending | -- | -- | -- |
| 05/20/2024 05/20/24 | Off Market | $70,000 | -- | -- |
| 05/20/2024 05/20/24 | For Sale | $70,000 | 0.0% | $53 / Sq Ft |
| 03/16/2024 03/16/24 | Pending | -- | -- | -- |
| 03/04/2024 03/04/24 | Price Changed | $70,000 | -12.5% | $53 / Sq Ft |
| 02/23/2024 02/23/24 | For Sale | $80,000 | -- | $61 / Sq Ft |
Tax History Compared to Growth
Tax History
| Year | Tax Paid | Tax Assessment Tax Assessment Total Assessment is a certain percentage of the fair market value that is determined by local assessors to be the total taxable value of land and additions on the property. | Land | Improvement |
|---|---|---|---|---|
| 2025 | $507 | $67,020 | $6,760 | $60,260 |
| 2024 | $507 | $31,840 | $3,990 | $27,850 |
| 2023 | $469 | $31,840 | $3,990 | $27,850 |
| 2022 | $453 | $31,840 | $3,990 | $27,850 |
| 2021 | $442 | $31,840 | $3,990 | $27,850 |
| 2020 | $418 | $31,840 | $3,990 | $27,850 |
| 2018 | $471 | $35,860 | $3,990 | $31,870 |
| 2017 | $471 | $35,860 | $3,990 | $31,870 |
| 2016 | $471 | $35,860 | $3,990 | $31,870 |
| 2015 | $472 | $35,860 | $3,990 | $31,870 |
| 2014 | $472 | $35,860 | $3,990 | $31,870 |
Agents Affiliated with this Home
-
J
Seller's Agent in 2025
Judson Vickery
Faircloth Investment Realty LL
-
M
Buyer's Agent in 2025
Maria Rangel de Bruzual
Keystar Realty & Management LL
-
T
Seller's Agent in 2024
Todd Fowler
RE/MAX
Map
Source: Doorify MLS
MLS Number: 10100908
APN: 2599936526
- 403 S William St
- 212 S William St
- 700 Isler St
- 513 E Roberts St
- 502 E Chestnut St
- 505 S Leslie St
- 414 S Leslie St
- 416 Olivia Ln
- 208 S Leslie St
- 208 & 703 S Leslie & E Spruce St
- 811 Crawford St
- 318 E Mulberry St
- 104 N Slocumb St
- 800 Hugh St
- 401 E Mulberry St
- 403 E Mulberry St
- 904 Marvin St
- 0 Wayne Ave Unit 100371061
- 1005 S Slocumb St
- 417 S Herman St
