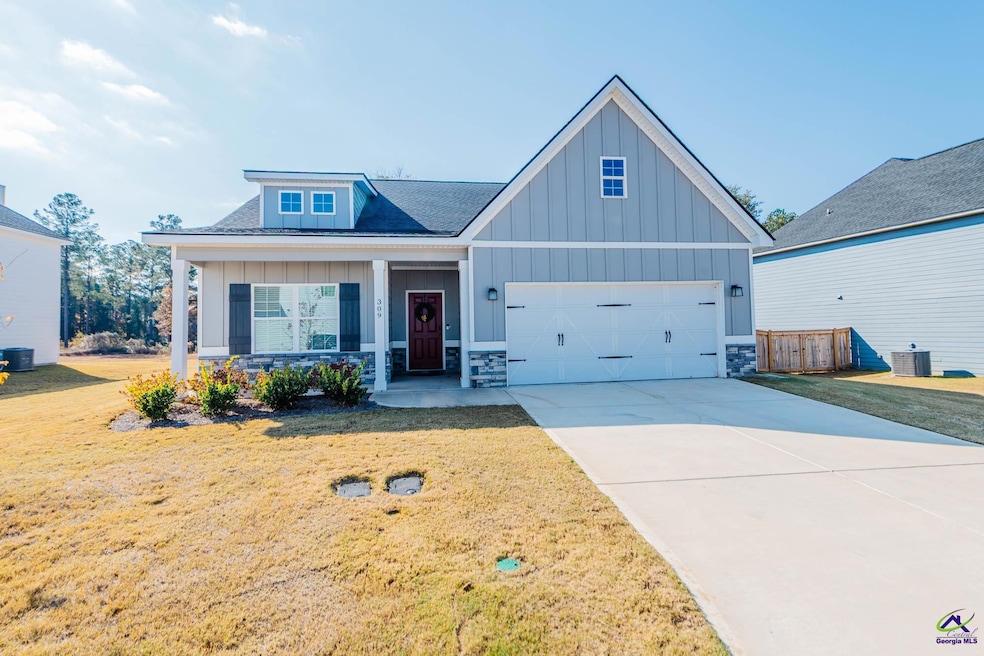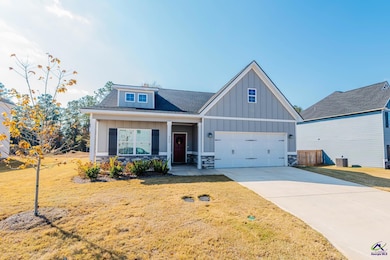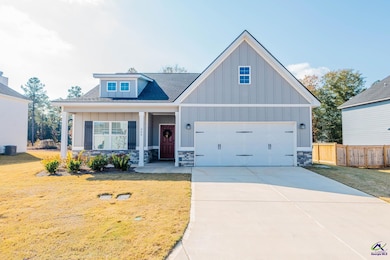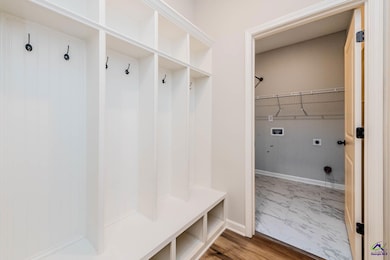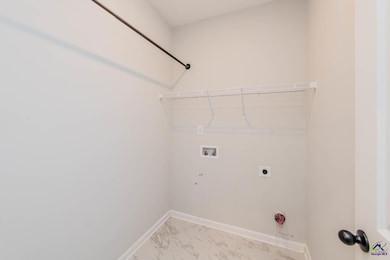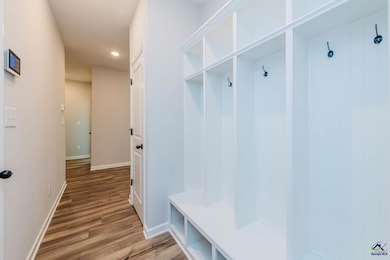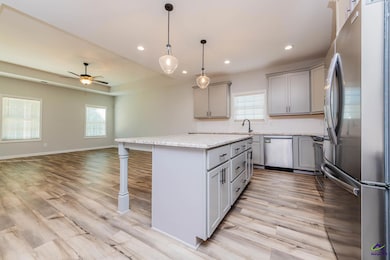Estimated payment $1,703/month
Highlights
- 1 Fireplace
- Granite Countertops
- 2 Car Attached Garage
- Langston Road Elementary School Rated A-
- Covered Patio or Porch
- Double Pane Windows
About This Home
Welcome to this well-kept ranch-style home offering 3 comfortable bedrooms and 2 full baths. Enjoy a quiet, country-inspired setting that still keeps you close to everything, just minutes from major shopping, great restaurants, and local schools. Outdoor fun is right around the corner too, with easy access to Rigby's Water Park, fishing spots, and nearby golf courses. Inside, the open layout creates a warm flow between the living, dining, and kitchen areas, making it perfect for both relaxing and hosting. Whether you're taking in peaceful views from the porch or heading into town with ease, this home delivers the ideal blend of privacy and convenience. Preferred lender, Stacey Frazier with New American funding, offering a $2,000 lender credit.
Home Details
Home Type
- Single Family
Year Built
- Built in 2024
HOA Fees
- $15 Monthly HOA Fees
Home Design
- Slab Foundation
- Cement Siding
- Stone Exterior Construction
Interior Spaces
- 1,730 Sq Ft Home
- 1-Story Property
- Ceiling Fan
- 1 Fireplace
- Double Pane Windows
- Blinds
- Combination Kitchen and Dining Room
Kitchen
- Breakfast Bar
- Electric Range
- Microwave
- Dishwasher
- Kitchen Island
- Granite Countertops
Flooring
- Carpet
- Tile
- Luxury Vinyl Plank Tile
Bedrooms and Bathrooms
- 3 Bedrooms
- Split Bedroom Floorplan
- 2 Full Bathrooms
- Garden Bath
Parking
- 2 Car Attached Garage
- Garage Door Opener
Schools
- Langston Elementary School
- Mossy Creek Middle School
- Perry High School
Additional Features
- Covered Patio or Porch
- 8,276 Sq Ft Lot
- Central Heating and Cooling System
Listing and Financial Details
- Tax Lot 1
Map
Home Values in the Area
Average Home Value in this Area
Tax History
| Year | Tax Paid | Tax Assessment Tax Assessment Total Assessment is a certain percentage of the fair market value that is determined by local assessors to be the total taxable value of land and additions on the property. | Land | Improvement |
|---|---|---|---|---|
| 2024 | $2,954 | $80,400 | $10,000 | $70,400 |
| 2023 | $370 | $10,000 | $10,000 | $0 |
Property History
| Date | Event | Price | List to Sale | Price per Sq Ft |
|---|---|---|---|---|
| 01/16/2026 01/16/26 | Pending | -- | -- | -- |
| 01/01/2026 01/01/26 | Price Changed | $279,999 | -3.4% | $162 / Sq Ft |
| 11/17/2025 11/17/25 | For Sale | $289,999 | -- | $168 / Sq Ft |
Purchase History
| Date | Type | Sale Price | Title Company |
|---|---|---|---|
| Special Warranty Deed | $291,900 | None Listed On Document |
Source: Central Georgia MLS
MLS Number: 257327
APN: 0P0880 011000
- 114 Sutton Dr
- 204 Sutton Dr
- 206 Sutton Dr
- 3004 Cellar Ln
- 119 Magnum Way
- 210 Overton Dr
- 118 Bramblewood Way
- 408 Langston Rd
- 111 Breakwater Way
- The Baxley Plan at Langston Place
- The Landon II Plan at Langston Place
- 0 Langston Rd Unit 16828609
- 0 Hwy 41 & Langston Rd Unit M170042
- Savannah Plan at Bankstone Landing
- Newport Plan at Bankstone Landing
- Delaware Plan at Bankstone Landing
- 206 Londe Ln
- 206 Londie Ln
- 107 Lighterknot Trail
- 106 Raspberry Trail
Ask me questions while you tour the home.
