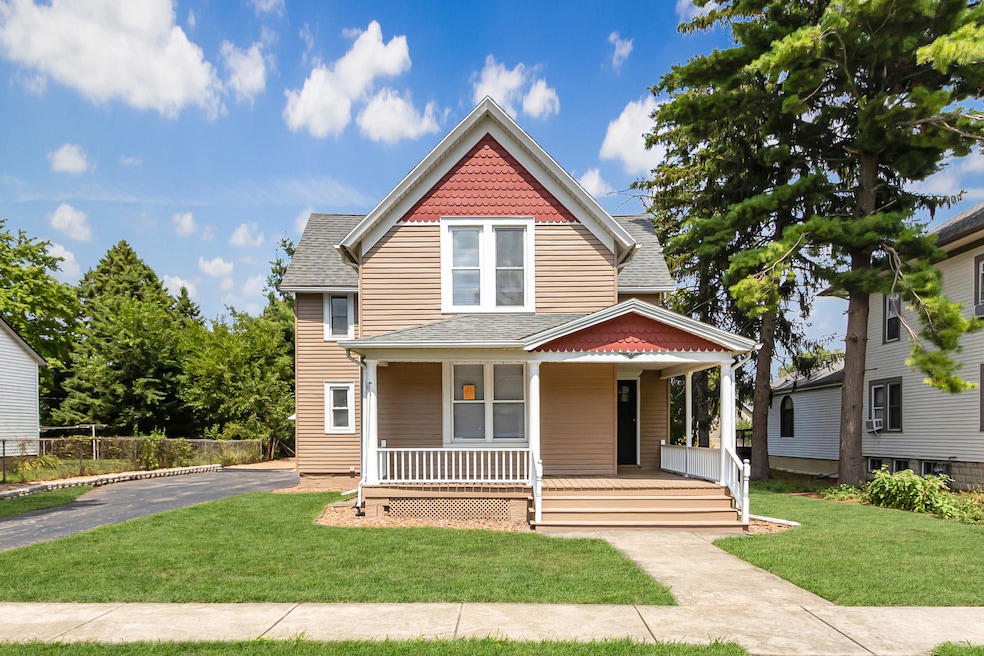309 E Wilson St Peotone, IL 60468
Estimated payment $2,115/month
Highlights
- Wood Flooring
- Main Floor Bedroom
- Granite Countertops
- Peotone Junior High School Rated 9+
- Bonus Room
- Formal Dining Room
About This Home
Fully Rehabbed 4-Bedroom Home with Modern Upgrades! Welcome to this beautifully updated home in the heart of Peotone, offering 4 spacious bedrooms and 2 full bathrooms. The main level features gorgeous hardwood floors while the kitchen and bathrooms showcase luxury vinyl plank flooring. The gorgeous updated eat-in kitchen has plenty of new cabinets, granite countertops and comes fully equipped with a refrigerator, stove, dishwasher, and microwave - all ready for daily living. Main level has a huge formal dining room area and a living room -- plenty of space for the whole family. Large bedroom on the main level with hardwood floors. Upstairs, you'll find three more bedrooms with vinyl plank flooring, including a private master suite with a bonus room size walk-in closet and a full modern bathroom featuring a separate shower. The home also includes a separate laundry room, full unfinished basement with sump pump, and a 1-car garage for convenience. Enjoy relaxing on the huge front porch, perfect for morning coffee or evening gatherings. Additional updates include brand new gas forced-air furnace and central AC, energy-efficient newer vinyl windows, and modern finishes throughout. Don't miss this one -- book your showing today!
Home Details
Home Type
- Single Family
Est. Annual Taxes
- $3,117
Year Renovated
- 2025
Lot Details
- 0.26 Acre Lot
- Lot Dimensions are 50 x 125
- Paved or Partially Paved Lot
Parking
- 1 Car Garage
- Driveway
- Parking Included in Price
Home Design
- Asphalt Roof
- Concrete Perimeter Foundation
Interior Spaces
- 2,000 Sq Ft Home
- 2-Story Property
- Historic or Period Millwork
- ENERGY STAR Qualified Windows
- Family Room
- Living Room
- Formal Dining Room
- Bonus Room
- Unfinished Attic
- Carbon Monoxide Detectors
Kitchen
- Range
- Microwave
- Dishwasher
- Stainless Steel Appliances
- Granite Countertops
Flooring
- Wood
- Vinyl
Bedrooms and Bathrooms
- 4 Bedrooms
- 4 Potential Bedrooms
- Main Floor Bedroom
- Bathroom on Main Level
- 2 Full Bathrooms
- Soaking Tub
- Separate Shower
Laundry
- Laundry Room
- Gas Dryer Hookup
Basement
- Basement Fills Entire Space Under The House
- Sump Pump
Utilities
- Forced Air Heating and Cooling System
- Heating System Uses Natural Gas
- Gas Water Heater
Map
Home Values in the Area
Average Home Value in this Area
Tax History
| Year | Tax Paid | Tax Assessment Tax Assessment Total Assessment is a certain percentage of the fair market value that is determined by local assessors to be the total taxable value of land and additions on the property. | Land | Improvement |
|---|---|---|---|---|
| 2024 | $3,117 | $66,892 | $14,146 | $52,746 |
| 2023 | $3,117 | $61,650 | $12,924 | $48,726 |
| 2022 | $2,975 | $55,616 | $11,659 | $43,957 |
| 2021 | $2,469 | $51,396 | $10,774 | $40,622 |
| 2020 | $2,535 | $48,809 | $10,232 | $38,577 |
| 2019 | $2,648 | $48,809 | $10,232 | $38,577 |
| 2018 | $2,830 | $48,809 | $10,232 | $38,577 |
| 2017 | $2,923 | $47,526 | $9,963 | $37,563 |
| 2016 | $2,869 | $46,594 | $9,768 | $36,826 |
| 2015 | $3,001 | $45,062 | $9,447 | $35,615 |
| 2014 | $3,001 | $45,062 | $9,447 | $35,615 |
| 2013 | $3,001 | $45,385 | $9,515 | $35,870 |
Property History
| Date | Event | Price | Change | Sq Ft Price |
|---|---|---|---|---|
| 08/23/2025 08/23/25 | Pending | -- | -- | -- |
| 08/15/2025 08/15/25 | For Sale | $349,900 | -- | $175 / Sq Ft |
Purchase History
| Date | Type | Sale Price | Title Company |
|---|---|---|---|
| Warranty Deed | $80,000 | Fidelity National Title | |
| Warranty Deed | $125,000 | Republic Title |
Mortgage History
| Date | Status | Loan Amount | Loan Type |
|---|---|---|---|
| Open | $200,000 | Construction | |
| Previous Owner | $100,000 | Purchase Money Mortgage |
Source: Midwest Real Estate Data (MRED)
MLS Number: 12446096
APN: 17-20-24-403-009
- 205 E South St
- 404 E South St
- 409 E Main St
- 0 S Governors Hwy
- 0 W Wilmington Rd
- 00 S Center Rd
- 200 W Crawford St
- 205 W Crawford St
- 333 W North St
- 340 N Harlem Ave
- 712 E Hauert St
- 203 Hickory St
- 520 Hickory Ln
- 529 Chestnut Ln
- Lot 015 S Rathje Rd
- 0 W Wilmington Rd
- The Prairie II Plan at Westgate Manor
- The Stonebridge II Plan at Westgate Manor
- The Manchester II Plan at Westgate Manor
- The FoxGrove Plan at Westgate Manor







