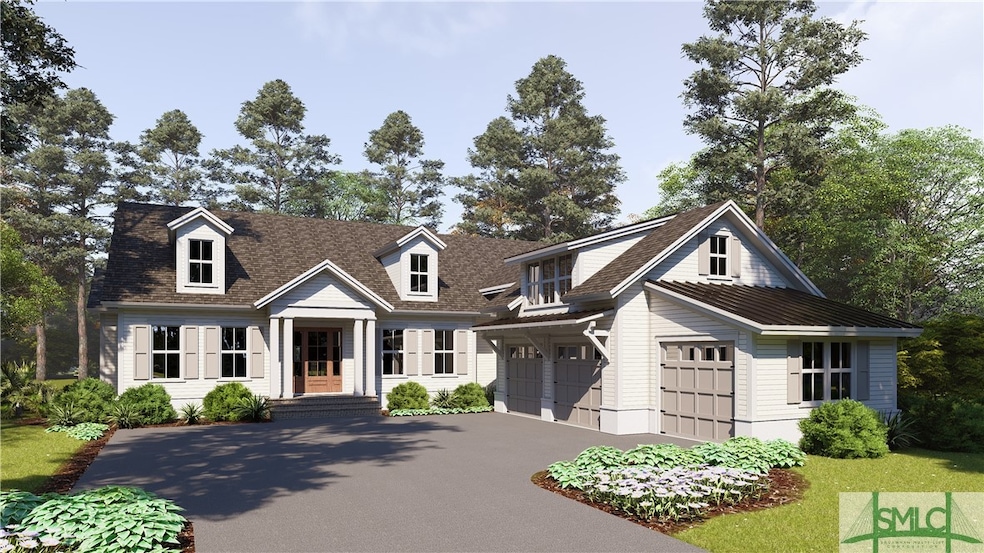
309 Enclave Dr Richmond Hill, GA 31324
Estimated payment $7,347/month
Highlights
- Marina
- Boat Dock
- Home fronts a lagoon or estuary
- Dr. George Washington Carver Elementary School Rated A-
- Fitness Center
- Primary Bedroom Suite
About This Home
NEW BUILD - This lagoon-front, custom-built home in the Enclave at Waterways blends luxury and efficiency. Designed for entertaining, the open-concept layout flows beautifully from indoors to outdoors. The chef’s kitchen features custom cabinets to the ceiling, an oversized island, gas cooktop with pot filler, under-cabinet lighting, walk-in pantry, and butler's pantry leading to a formal dining area. The main-level primary suite boasts vaulted ceilings and a spa-like wet room with a soaking tub and shower. Two additional bedrooms share a Jack-and-Jill bath on the 1st floor. Upstairs, a bedroom with a private bath and a spacious bonus room—also with its own bath—offer versatility. The oversized three-car garage includes high ceilings and an EV charger. Energy-efficient upgrades include spray foam insulation in the walls and rafters, a tankless water heater, and concrete plank siding. Located on the lagoon, this home allows for a private dock. Completion is planned for summer 2025.
Home Details
Home Type
- Single Family
Year Built
- Built in 2025
Lot Details
- 0.41 Acre Lot
- Home fronts a lagoon or estuary
HOA Fees
- $260 Monthly HOA Fees
Parking
- 3 Car Attached Garage
- Garage Door Opener
Home Design
- Brick Exterior Construction
- Raised Foundation
- Slab Foundation
Interior Spaces
- 3,750 Sq Ft Home
- 2-Story Property
- 2 Fireplaces
- Ventless Fireplace
- Gas Log Fireplace
- Screened Porch
- Lagoon Views
- Attic
Kitchen
- Breakfast Area or Nook
- Butlers Pantry
- Dishwasher
- Kitchen Island
- Disposal
Bedrooms and Bathrooms
- 5 Bedrooms
- Primary Bedroom on Main
- Primary Bedroom Suite
- Double Vanity
- Garden Bath
Laundry
- Laundry Room
- Washer and Dryer Hookup
Utilities
- Cooling Available
- Heat Pump System
- Underground Utilities
- Cable TV Available
Listing and Financial Details
- Tax Lot 15
- Assessor Parcel Number 075-01-011-015
Community Details
Overview
- Waterways Homeowners Association, Phone Number (912) 445-4137
- Built by Mid-City Builders
- Waterways Subdivision
Amenities
- Clubhouse
Recreation
- Boat Dock
- Marina
- Community Playground
- Fitness Center
- Community Pool
Map
Home Values in the Area
Average Home Value in this Area
Property History
| Date | Event | Price | Change | Sq Ft Price |
|---|---|---|---|---|
| 06/11/2025 06/11/25 | Pending | -- | -- | -- |
| 05/14/2025 05/14/25 | For Sale | $1,099,000 | -- | $293 / Sq Ft |
Similar Homes in Richmond Hill, GA
Source: Savannah Multi-List Corporation
MLS Number: 330165
- 75 Sapwood Ln
- 86 Sandy Bend Dr
- 469 Monterey Loop
- 496 Monterey Loop
- 188 Monterey Loop
- 210 Monterey Loop
- 236 Monterey Loop
- 69 Roundstone Way
- 32 Roundstone Way
- 97 Beecher Dr
- 70 Bowridge Dr
- 70 Wicklow Dr
- 90 Bowridge Dr
- 175 Beecher Dr
- 77 Rimmon Ct
- 97 Misty Dr
- Lot 27 Saint Catherine Cir
- 145 Nettleton Ln
- Pinehurst II Plan at Wexford
- Roanoke B Plan at Wexford






