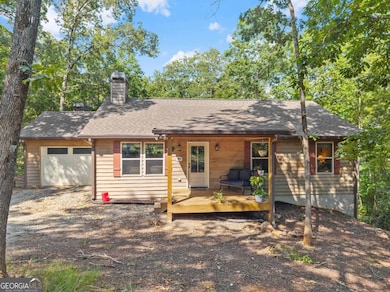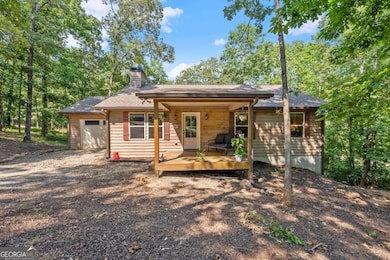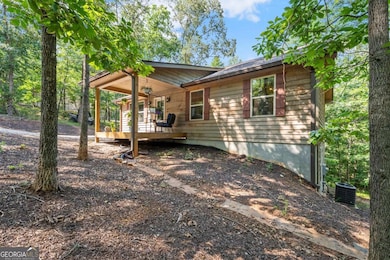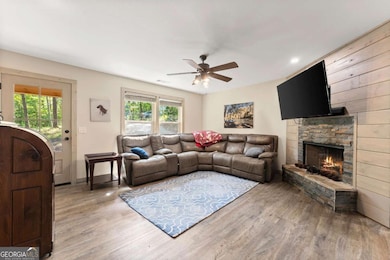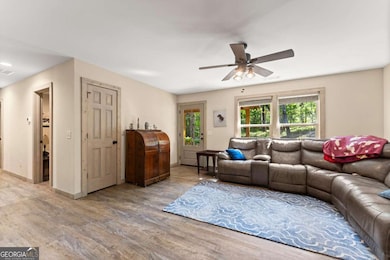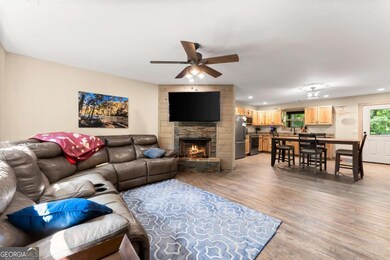309 Fowler Creek Dr Cleveland, GA 30528
3
Beds
2
Baths
1,200
Sq Ft
1.2
Acres
Highlights
- Mountain View
- Deck
- Wooded Lot
- Mossy Creek Elementary School Rated A-
- Private Lot
- Ranch Style House
About This Home
Welcome to your dream home in Cleveland! This charming cabin-style ranch sits on a beautiful 1.202-acre wooded lot and offers the perfect mix of comfort and rustic charm. Inside, you'll love the open floor plan with a cozy fireplace in the living room, natural hickory cabinets, granite countertops, stainless steel appliances, and wood trim throughout. The stained wood exterior and covered front porch give it that true mountain feel, while the massive game day back porch with a fireplace is perfect for relaxing or entertaining.
Home Details
Home Type
- Single Family
Year Built
- Built in 2023
Lot Details
- 1.2 Acre Lot
- Private Lot
- Corner Lot
- Wooded Lot
Property Views
- Mountain
- Seasonal
Home Design
- Ranch Style House
- Country Style Home
- Cabin
- Composition Roof
- Wood Siding
Interior Spaces
- Ceiling Fan
- Factory Built Fireplace
- Double Pane Windows
- Entrance Foyer
- Family Room with Fireplace
- L-Shaped Dining Room
- Fire and Smoke Detector
- Laundry Room
Kitchen
- Country Kitchen
- Breakfast Room
- Microwave
- Dishwasher
- Solid Surface Countertops
Flooring
- Wood
- Laminate
Bedrooms and Bathrooms
- 3 Main Level Bedrooms
- 2 Full Bathrooms
Unfinished Basement
- Basement Fills Entire Space Under The House
- Exterior Basement Entry
- Stubbed For A Bathroom
- Natural lighting in basement
Parking
- 1 Car Garage
- Parking Accessed On Kitchen Level
Outdoor Features
- Deck
- Patio
- Porch
Schools
- Mossy Creek Elementary School
- White County Middle School
- White County High School
Utilities
- Cooling Available
- Central Heating
- Heat Pump System
- Underground Utilities
- 220 Volts
- Well
- Electric Water Heater
- Septic Tank
- High Speed Internet
- Phone Available
- Cable TV Available
Listing and Financial Details
- Security Deposit $2,200
- 12-Month Lease Term
- $50 Application Fee
- Tax Lot 10
Community Details
Overview
- No Home Owners Association
- Shoals At The Chattahoochee Subdivision
Pet Policy
- Call for details about the types of pets allowed
- Pet Deposit $600
Map
Source: Georgia MLS
MLS Number: 10632232
Nearby Homes
- LOT 5 Fowler Creek Dr
- 375 Buckwood Trail
- 694 Old Cherokee Rd
- 0 Hiawassee Ln Unit 10489443
- 1779 New Bridge Rd
- 930 Heads Ferry Rd
- 125 King Bird Dr
- 339 Hickory Ridge Dr
- 320 Hickory Ridge Dr
- 185 Walnut Ridge Dr
- 0 Pea Ridge Rd Unit 16740951
- 0 Webster Lake Rd Unit 10640789
- 150 Pleasant Acres Dr
- 234 Mossy Creek Church Rd
- 2459 New Bridge Rd
- 0 Heads Ferry Rd Unit 7269787
- 201 Quail View Ridge
- 1418 Bill Presley Rd
- 44 Quail Knoll Ln
- 405 Chattahoochee Way
- 144 Shenandoah Ln
- 1379 Sam Craven Rd
- 407 Pless Rd Unit C
- 411 Baldwin Ct Apts
- 6815 Duncan Rd
- 122 Crown Point Dr
- 120 Crown Point Dr
- 6428 Pine Station Dr
- 6408 Pine Station Dr
- 125 Meister Rd
- 106 Ridgewood Dr
- 100 Peaks Cir
- 703 Hyde Park Ln
- 110 Heritage Garden Dr
- 6201 9th St
- 210 Porter St
- 364 Chattahoochee St
- 364 Chattahoochee St
- 149 Sierra Vista Cir
- 5952 Moon Dr

