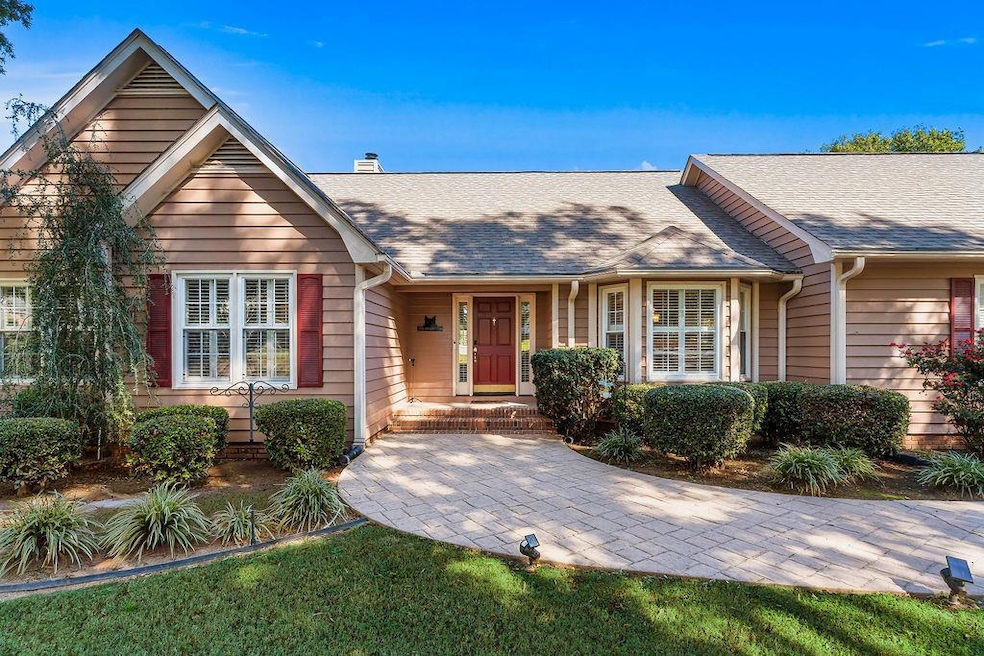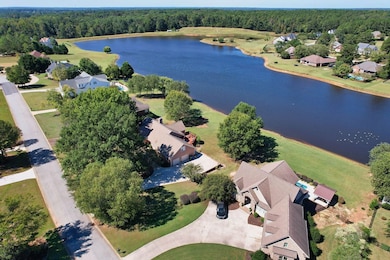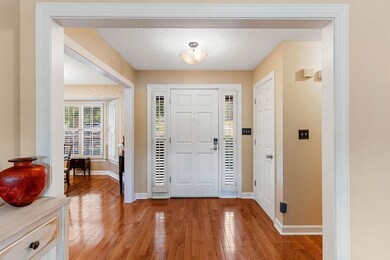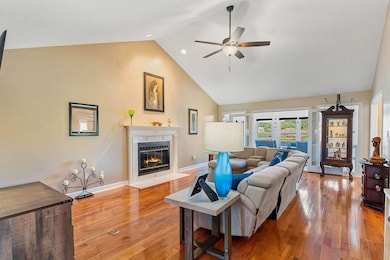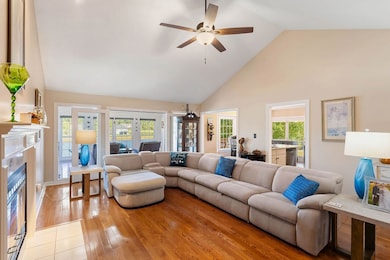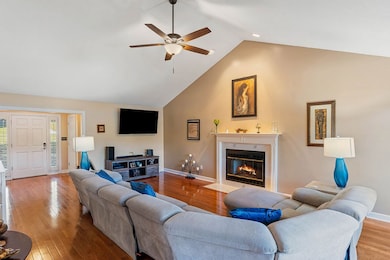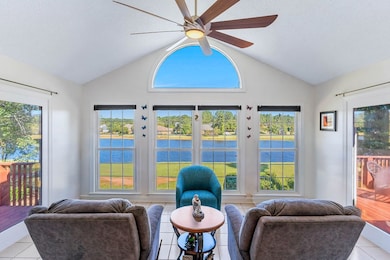309 Gentry Run Greenwood, SC 29649
Estimated payment $2,576/month
Highlights
- Lake Front
- Open Floorplan
- Deck
- Home fronts a pond
- Craftsman Architecture
- Vaulted Ceiling
About This Home
Welcome to this beautifully updated home in Hunter's Creek, perfectly designed for today's lifestyle with the rare advantage of multi-generational living. Thoughtfully planned, this home offers a complete secondary suite upstairs with a full bath and walk-in closet—ideal for extended family, guests, or a private retreat. Set along a tranquil community lake/pond, the property provides serene water views to enjoy year-round. While not navigable, the water is the perfect backdrop for quiet mornings on the enclosed sunroom, entertaining on the spacious back deck, or simply watching the swans and cranes from the comfort of your living room. Inside, the main level features a vaulted living room with gas log fireplace, a primary suite with spa-like tiled bath, two additional bedrooms, and another full bath. The updated kitchen shines with granite countertops, stainless appliances (2021), and an eat-in breakfast nook that connects easily to the dining room. That same elegant granite continues into the main-level bathrooms, tying the home together with consistent style and quality. This home was thoughtfully updated in 2021, combining modern finishes with comfortable living spaces. An added bonus: $2,500 worth of project materials will remain with the home for the new owner's use. Located just minutes from downtown Greenwood, schools, shopping, and community events, this home pairs the convenience of town access with the tranquility of peaceful waterfront views. ? Key Features Buyers Will Love: True multi-generational layout with full upstairs suite (bath + walk-in closet) Scenic community lake/pond views (not navigable, for enjoyment and privacy) Main-level primary suite with tiled spa bath Granite countertops throughout the kitchen and main-level bathrooms Updated in 2021 with stainless appliances & modern finishes Vaulted living room with fireplace + enclosed sunroom Minutes to downtown Greenwood, golf, and local amenities
Listing Agent
eXp Realty LLC (Greenville) Brokerage Phone: 8884402798 License #98945 Listed on: 10/03/2025

Home Details
Home Type
- Single Family
Est. Annual Taxes
- $2,713
Year Built
- Built in 1995
Lot Details
- 0.75 Acre Lot
- Home fronts a pond
- Lake Front
- Property fronts a county road
HOA Fees
- $31 Monthly HOA Fees
Parking
- 2 Car Attached Garage
Home Design
- Craftsman Architecture
- Architectural Shingle Roof
- HardiePlank Type
Interior Spaces
- 2,700 Sq Ft Home
- Open Floorplan
- Smooth Ceilings
- Vaulted Ceiling
- Ceiling Fan
- Gas Log Fireplace
- Insulated Windows
- Water Views
- Crawl Space
Kitchen
- Breakfast Area or Nook
- Eat-In Kitchen
- Electric Range
- Microwave
- Dishwasher
- Granite Countertops
- Disposal
Flooring
- Wood
- Carpet
- Ceramic Tile
Bedrooms and Bathrooms
- 4 Bedrooms
- Primary Bedroom on Main
- Walk-In Closet
- Primary Bathroom is a Full Bathroom
- Dual Vanity Sinks in Primary Bathroom
- Primary Bathroom includes a Walk-In Shower
Outdoor Features
- Deck
- Front Porch
Utilities
- Central Air
- Heating Available
- Propane
- Septic Tank
Listing and Financial Details
- Assessor Parcel Number 6836072443
Community Details
Overview
- Association fees include bylaws, restrictive covenants
- Hunters Creek Subdivision
Amenities
- Common Area
Map
Home Values in the Area
Average Home Value in this Area
Tax History
| Year | Tax Paid | Tax Assessment Tax Assessment Total Assessment is a certain percentage of the fair market value that is determined by local assessors to be the total taxable value of land and additions on the property. | Land | Improvement |
|---|---|---|---|---|
| 2024 | $2,713 | $14,310 | $0 | $0 |
| 2023 | $2,713 | $14,310 | $0 | $0 |
| 2022 | $7,627 | $21,470 | $0 | $0 |
| 2021 | $2,083 | $12,370 | $0 | $0 |
| 2020 | $2,133 | $11,780 | $0 | $0 |
| 2019 | $2,129 | $11,780 | $0 | $0 |
| 2018 | $2,516 | $294,500 | $28,000 | $266,500 |
| 2017 | $2,303 | $294,500 | $28,000 | $266,500 |
| 2016 | $2,403 | $294,500 | $28,000 | $266,500 |
| 2015 | $2,400 | $294,500 | $48,000 | $246,500 |
| 2014 | $1,867 | $11,780 | $0 | $0 |
| 2010 | -- | $262,800 | $52,700 | $210,100 |
Property History
| Date | Event | Price | List to Sale | Price per Sq Ft | Prior Sale |
|---|---|---|---|---|---|
| 11/17/2025 11/17/25 | Price Changed | $440,000 | -3.3% | $169 / Sq Ft | |
| 10/28/2025 10/28/25 | Price Changed | $455,000 | -3.2% | $175 / Sq Ft | |
| 10/20/2025 10/20/25 | Price Changed | $469,900 | -1.9% | $181 / Sq Ft | |
| 10/04/2025 10/04/25 | For Sale | $479,000 | +27.7% | $184 / Sq Ft | |
| 09/03/2021 09/03/21 | Sold | $375,000 | -6.2% | $135 / Sq Ft | View Prior Sale |
| 07/12/2021 07/12/21 | Pending | -- | -- | -- | |
| 06/09/2021 06/09/21 | For Sale | $399,999 | -- | $144 / Sq Ft |
Purchase History
| Date | Type | Sale Price | Title Company |
|---|---|---|---|
| Deed | $375,000 | None Available |
Mortgage History
| Date | Status | Loan Amount | Loan Type |
|---|---|---|---|
| Open | $375,000 | VA |
Source: MLS of Greenwood
MLS Number: 134576
APN: 6836-072-443-000
- 715 Fairway Lakes Rd
- 729 Fairway Lakes Rd
- 104 Lands End
- 604 Fairway Lakes Rd
- 201 Heathwood Dr
- 101 Hutira Ln
- 122/124 Lollis Rd
- 104 Spencer Ct
- 104 Wentworth Dr
- 105 Lacy Ct
- 107 Queens Ct
- 114 Hunters Village Dr
- 104 Kings Grant
- 501 Rivers Run
- 414 Rivers Run
- 508 Old Abbeville Hwy
- 1203 Hunters Creek Blvd
- 105 Culbertson Ct
- 122 Abbey Ct
- 1204 Hunters Creek Blvd
- 122 Hutira Ln
- 116 Folly Bend Dr
- 101 Hamilton Park Cir
- 218 Woodhaven Ct
- 106 Barkwood Dr
- 120 Edinborough Cir
- 611 Highland Park Dr
- 1010 Grace St
- 108 Enterprise Ct
- 136 Cambridge Ave W Unit 14
- 1814 Sc-72
- 409 Pascal Dr
- 101-149 Mallard Ct
- 525 Durst Ave E
- 303 Haltiwanger Rd
- 435 Haltiwanger Rd Unit 3
- 751 E Northside Dr
- 101 Bevington Ct
- 1524 Parkway
- 207 New Market St
