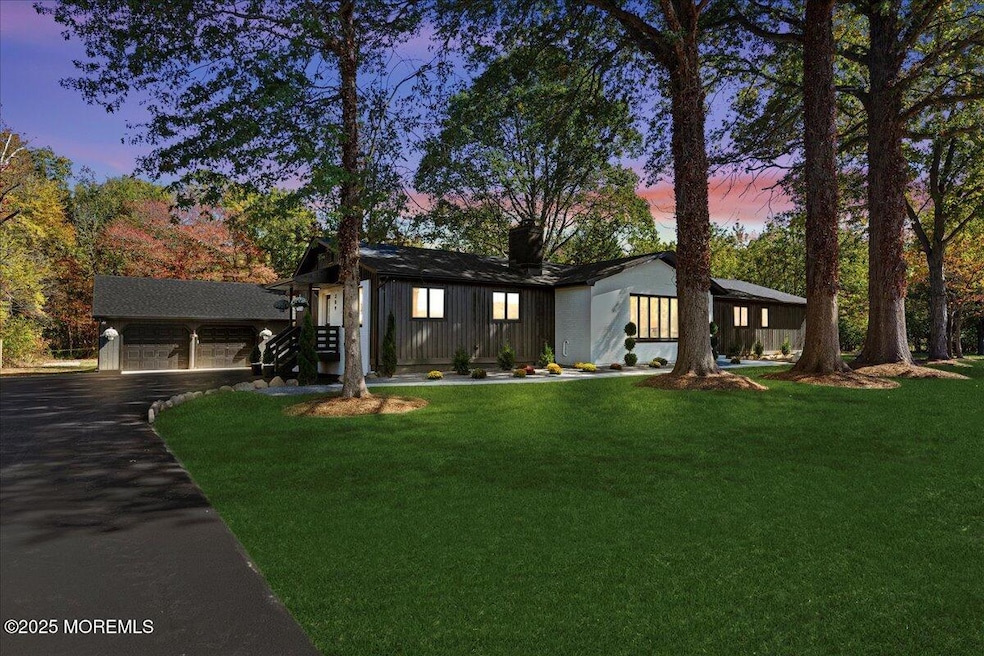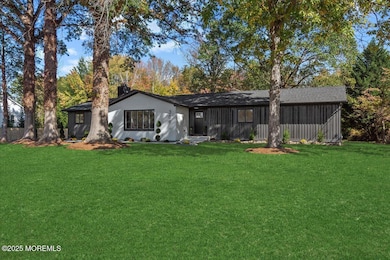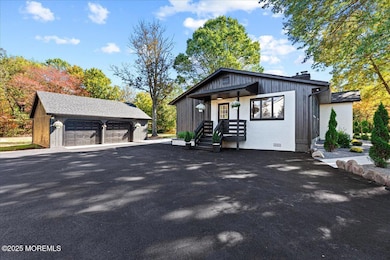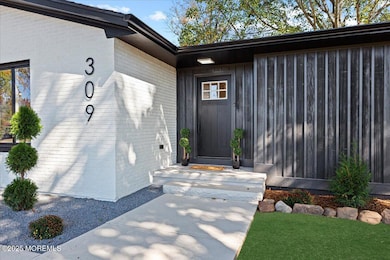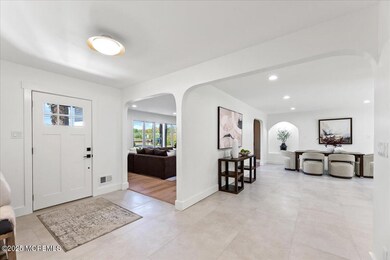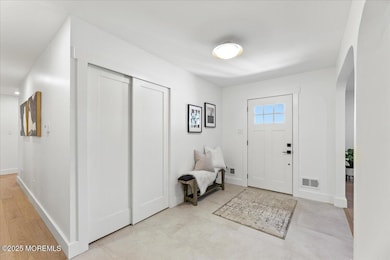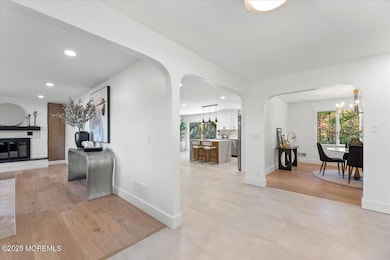309 Gordon Rd Trenton, NJ 08691
Estimated payment $5,964/month
Highlights
- Popular Property
- 1.05 Acre Lot
- Deck
- Sharon Elementary School Rated A-
- New Kitchen
- Wooded Lot
About This Home
Modern Elegance Meets Everyday Comfort — This stunning ranch estate blends timeless design with modern functionality. Thoughtfully crafted for today's lifestyles, with an open floor plan, elegant arches, warm ambiance, and seamless flow throughout. At its heart is a gourmet kitchen with a large waterfall island, quartz countertops, wine cooler and built-in dining. The inviting living room with a white-brick fireplace sets the tone for cozy gatherings. The primary suite offers a spa-like bath and walk-in shower, complemented by refined finishes. 3 more bedrooms and a secondary kitchenette are perfect for multi-generational living. Upgrades include a new roof, AC, water systems, driveway, & French oak flooring. Enjoy a finished basement, oversized garage, walk-out deck and patio.
Listing Agent
Realmart Realty LLC. Brokerage Phone: 888-362-6543 License #0229434 Listed on: 11/11/2025
Home Details
Home Type
- Single Family
Est. Annual Taxes
- $14,528
Year Built
- Built in 1970
Lot Details
- 1.05 Acre Lot
- Oversized Lot
- Level Lot
- Wooded Lot
- Backs to Trees or Woods
Parking
- 2 Car Detached Garage
- Oversized Parking
- Heated Garage
- Garage Door Opener
- Driveway
Home Design
- Brick Veneer
- Shingle Roof
- Wood Roof
- Wood Siding
Interior Spaces
- 4,190 Sq Ft Home
- 1-Story Property
- Built-In Features
- Crown Molding
- Ceiling Fan
- Recessed Lighting
- Light Fixtures
- Wood Burning Fireplace
- Window Screens
- Sliding Doors
- Insulated Doors
- Entrance Foyer
- Family Room
- Living Room
- Dining Room
- Utility Room
- Laundry Room
- Attic
Kitchen
- New Kitchen
- Eat-In Kitchen
- Breakfast Bar
- Self-Cleaning Oven
- Gas Cooktop
- Stove
- Range Hood
- Dishwasher
- Kitchen Island
- Quartz Countertops
Flooring
- Engineered Wood
- Carpet
- Ceramic Tile
- Vinyl Plank
Bedrooms and Bathrooms
- 4 Bedrooms
- 3 Full Bathrooms
- In-Law or Guest Suite
- Primary bathroom on main floor
- Dual Vanity Sinks in Primary Bathroom
- Primary Bathroom Bathtub Only
- Primary Bathroom includes a Walk-In Shower
Finished Basement
- Basement Fills Entire Space Under The House
- Utility Basement
Eco-Friendly Details
- Energy-Efficient Appliances
- Energy-Efficient Thermostat
Outdoor Features
- Deck
- Patio
- Exterior Lighting
- Outdoor Storage
- Porch
Schools
- Sharon Elementary School
- Pond Road Middle School
- Robbinsville High School
Utilities
- Forced Air Zoned Heating and Cooling System
- Heating System Uses Natural Gas
- Thermostat
- Well
- Natural Gas Water Heater
- Water Softener
- Septic Tank
- Septic System
Community Details
- No Home Owners Association
- Ranch
Listing and Financial Details
- Exclusions: Staging furniture and decor
- Assessor Parcel Number 12-00022-00029
Map
Home Values in the Area
Average Home Value in this Area
Tax History
| Year | Tax Paid | Tax Assessment Tax Assessment Total Assessment is a certain percentage of the fair market value that is determined by local assessors to be the total taxable value of land and additions on the property. | Land | Improvement |
|---|---|---|---|---|
| 2025 | $14,528 | $434,700 | $261,500 | $173,200 |
| 2024 | $13,558 | $434,700 | $261,500 | $173,200 |
| 2023 | $13,558 | $434,700 | $261,500 | $173,200 |
| 2022 | $13,032 | $434,700 | $261,500 | $173,200 |
| 2021 | $12,845 | $434,700 | $261,500 | $173,200 |
| 2020 | $12,850 | $434,700 | $261,500 | $173,200 |
| 2019 | $12,854 | $434,700 | $261,500 | $173,200 |
| 2018 | $12,771 | $434,700 | $261,500 | $173,200 |
| 2017 | $12,745 | $434,700 | $261,500 | $173,200 |
| 2016 | $12,628 | $434,700 | $261,500 | $173,200 |
| 2015 | $12,437 | $434,700 | $261,500 | $173,200 |
| 2014 | $12,480 | $434,700 | $261,500 | $173,200 |
Property History
| Date | Event | Price | List to Sale | Price per Sq Ft |
|---|---|---|---|---|
| 11/12/2025 11/12/25 | For Sale | $899,999 | -- | $215 / Sq Ft |
Purchase History
| Date | Type | Sale Price | Title Company |
|---|---|---|---|
| Bargain Sale Deed | $350,000 | Counsellors Title | |
| Bargain Sale Deed | $350,000 | Counsellors Title | |
| Deed | $80,000 | -- | |
| Deed | $80,000 | -- |
Source: MOREMLS (Monmouth Ocean Regional REALTORS®)
MLS Number: 22534168
APN: 12-00022-0000-00029
- 332 Gordon Rd
- 17 Howard Dr
- 260 Gordon Rd
- Hampton Plan at Preston Pointe
- 40 Bennet Field Way
- 32 Bennet Field Way
- 38 Bennet Field Way
- Chadwick Plan at Preston Pointe
- 30 Bennet Field Way
- 34 Bennet Field Way
- 360 Gordon Rd
- 94 Tindall Rd
- 1305 1325 Route 130
- 10 Deborah Ct
- 23 N Main St
- 3 Sara Dr
- 342 Sharon Rd
- 7 Gail Ct
- 299 Perrineville Rd
- 7 Anderson Ln
- 55 Sharon Rd
- 19 Emily Ct
- 342 Sharon Rd
- 968 Robbinsville Edinburg Rd Unit 305
- 968 Robbinsville Edinburg Rd Unit 306
- 137 Cromwell Dr
- 203 Waverly Ct
- 2330 Route 33 Unit 315
- 2330 Route 33
- 15 Faxon Dr
- 1113 Lake Dr
- 110 Samjan Cir
- 78 Wyndham Place Unit 129
- 1 Liberty St
- 18 Andover Place
- 158 Wyndham Place
- 161 Andover Place
- 181 Wyndham Place
- 74 Tynemouth Ct
- 47 Church St
