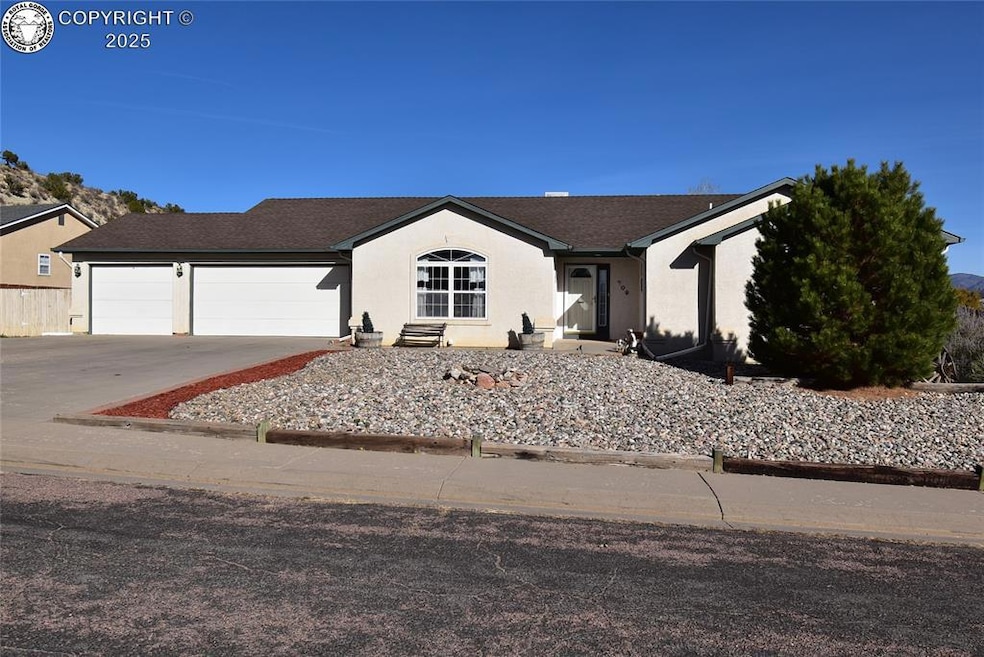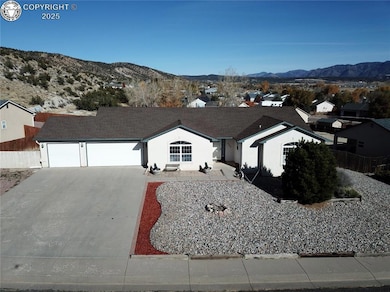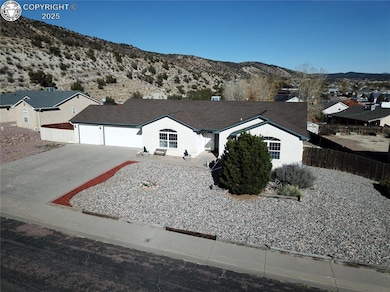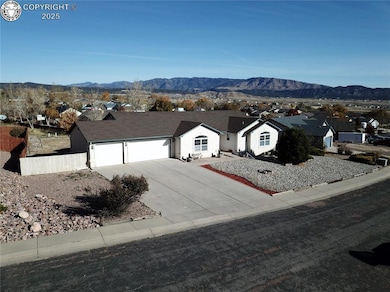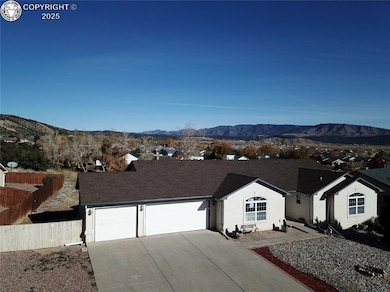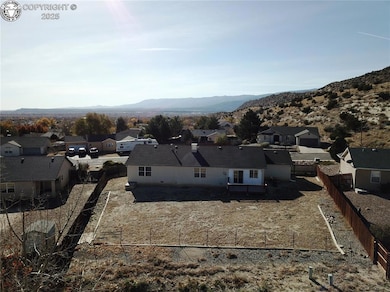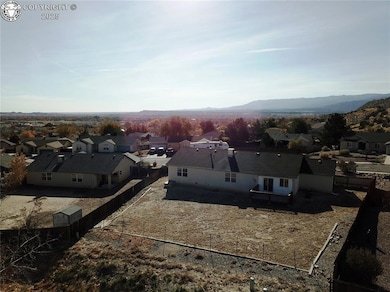309 High St Canon City, CO 81212
Estimated payment $2,489/month
Highlights
- Vaulted Ceiling
- 3 Car Attached Garage
- Evaporated cooling system
- Ranch Style House
- Forced Air Heating System
About This Home
One owner Cornella built 3 bedroom/2 bath/3 car garage home in North Canon City. Enter this well-built home through the spacious entry with coat closet into the massive living room with vaulted ceiling and views. Off to the left you will find a very large light filled kitchen and dining area with entrance to the huge 3 car garage with workbench. From the living room you may enter the enclosed porch/office/man cave and on to the deck and fenced back yard with views of the mountains to the northeast. The large master bedroom has south facing windows for sunwashed brightness and an attached bath and (bonus!) 2 separate walk-in closets. Down the hall you will find the full main bath, 2nd bedroom with its own walk-in closet and beautiful views and the 3rd bedroom. Easy access to the Hogbacks and hiking trails right up the street. Close to schools, hospital and shopping yet has a country feel. This home is ready for you to move in, make it your own and love it. Schedule your showing today!
Home Details
Home Type
- Single Family
Est. Annual Taxes
- $2,358
Year Built
- Built in 1997
Lot Details
- 0.35 Acre Lot
Parking
- 3 Car Attached Garage
Home Design
- Ranch Style House
- Wood Frame Construction
- Stucco Exterior
Interior Spaces
- 1,838 Sq Ft Home
- Vaulted Ceiling
- Attic Access Panel
Bedrooms and Bathrooms
- 3 Bedrooms
Schools
- Washington Elementary School
Utilities
- Evaporated cooling system
- Roof Mounted Cooling System
- Forced Air Heating System
- Natural Gas Connected
- Phone Available
- Cable TV Available
Community Details
- The community has rules related to covenants
Listing and Financial Details
- Assessor Parcel Number 98604280
Map
Home Values in the Area
Average Home Value in this Area
Tax History
| Year | Tax Paid | Tax Assessment Tax Assessment Total Assessment is a certain percentage of the fair market value that is determined by local assessors to be the total taxable value of land and additions on the property. | Land | Improvement |
|---|---|---|---|---|
| 2024 | $1,857 | $24,407 | $0 | $0 |
| 2023 | $1,857 | $20,721 | $0 | $0 |
| 2022 | $1,692 | $19,278 | $0 | $0 |
| 2021 | $1,695 | $19,833 | $0 | $0 |
| 2020 | $1,435 | $16,872 | $0 | $0 |
| 2019 | $1,416 | $16,872 | $0 | $0 |
| 2018 | $1,270 | $14,747 | $0 | $0 |
| 2017 | $1,182 | $14,747 | $0 | $0 |
| 2016 | $1,075 | $14,490 | $0 | $0 |
| 2015 | $1,073 | $14,490 | $0 | $0 |
| 2012 | $1,066 | $15,082 | $2,587 | $12,495 |
Property History
| Date | Event | Price | List to Sale | Price per Sq Ft |
|---|---|---|---|---|
| 11/10/2025 11/10/25 | For Sale | $435,000 | -- | $237 / Sq Ft |
Purchase History
| Date | Type | Sale Price | Title Company |
|---|---|---|---|
| Interfamily Deed Transfer | -- | None Available |
Mortgage History
| Date | Status | Loan Amount | Loan Type |
|---|---|---|---|
| Closed | $110,000 | New Conventional |
Source: Royal Gorge Association of REALTORS®
MLS Number: 6047643
APN: 000098604280
- 409 Autumn Ct
- 3323 N 5th St
- TBD Foothills Dr
- 409 Washington St
- 1000 Illinois Ave
- 1140 Illinois Ave
- 1160 Illinois Ave
- 1046 Indiana Ave
- 1280 Indiana Ave
- 1089 York Ave
- 1049 York Ave
- 600 Raintree Blvd Unit 68
- 600 Raintree Blvd Unit 98
- 600 Raintree Blvd Unit 76
- 2407 Greenway Cir
- 2404 N 5th St
- 611 Rockridge Loop
- 810 Raintree Blvd
- 403 Greenway Dr
- 2632 Pear St
- 2200 Fowler St
- 651 S Union St Unit 10
- 302 W El Paso Ave Unit 304
- 302 W El Paso Ave Unit 302
- 304 W El Paso Ave Unit 304
- 325 E Main St Unit 3
- 325 E Main St Unit 12
- 18 Lea Ln
- 6020 Buttermere Dr
- 5 Watch Hill Dr
- 4075 Autumn Heights Dr Unit F
- 640 Wycliffe Dr
- 1735 Presidential Heights
- 4125 Pebble Ridge Cir
- 1038 Cheyenne Blvd
- 905 Pacific Hills Point
- 4008 Westmeadow Dr
- 4409 Cherry Oak Ct
