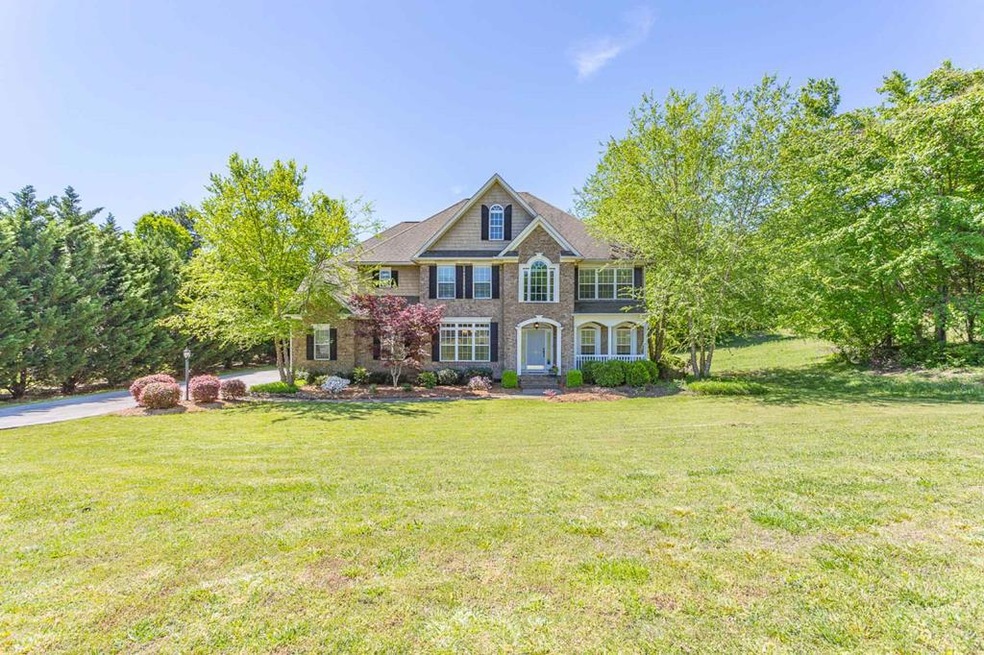
$269,300
- 3 Beds
- 2 Baths
- 1,200 Sq Ft
- 3009 Kinnamon Dr
- Cohutta, GA
Welcome home to this beautifully maintained 3 bed, 2 bath home nestled on a quiet, wooded .39 acre lot in the heart of Cohutta. From the moment you arrive, you'll love the welcoming curb appeal, oversized driveway, and covered parking. Step inside to an open concept living space featuring luxury vinyl plank flooring, a spacious living area filled with natural light, and a modern kitchen with
Hannah Amburgy LPT Realty
