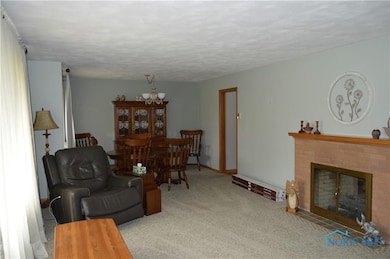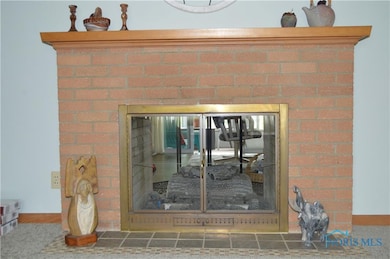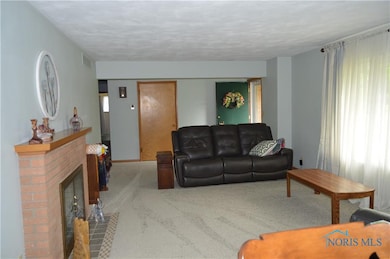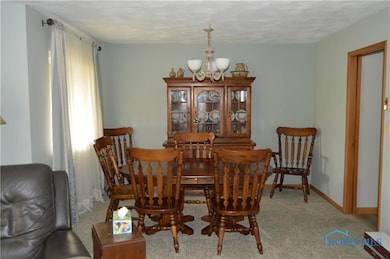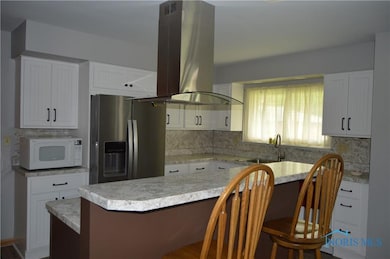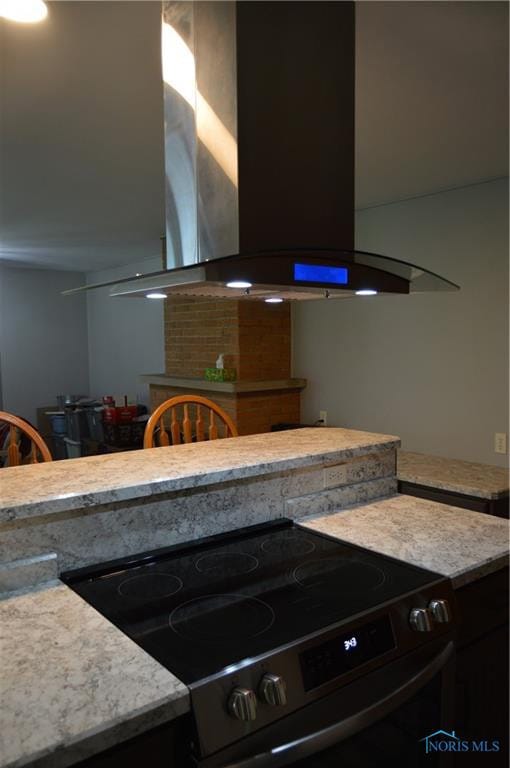309 Huron Rd Findlay, OH 45840
Estimated payment $1,622/month
Highlights
- Sun or Florida Room
- Formal Dining Room
- 2 Car Garage
- No HOA
- Forced Air Heating and Cooling System
- Carpet
About This Home
NO flood zone here! This solid brick home has a brand new beautiful kitchen, breaker box, vapor barrier in the crawl, and a main sewer line from the house to the street. One bath was closed off to guests, making this a true HUGE owner's ensuite. The double-sided fireplace can be viewed from the living room and kitchen areas. Enjoy this sunroom or the quiet backyard. Watch the fireworks from your front yard! This home offers dual heat, electric ceiling cable, and GFA. This garage is even heated and cooled! Come see this beauty!
Listing Agent
BHHS Koehler Realty Brokerage Phone: 419-306-4623 License #0000404879 Listed on: 10/20/2025

Home Details
Home Type
- Single Family
Year Built
- Built in 1964
Lot Details
- 0.29 Acre Lot
- Lot Dimensions are 105x120
Parking
- 2 Car Garage
- Driveway
Home Design
- Brick Exterior Construction
- Shingle Roof
Interior Spaces
- 1,981 Sq Ft Home
- 1-Story Property
- Family Room with Fireplace
- Living Room with Fireplace
- Formal Dining Room
- Sun or Florida Room
- Carpet
Kitchen
- Microwave
- Dishwasher
- Disposal
Bedrooms and Bathrooms
- 3 Bedrooms
- 2 Full Bathrooms
Laundry
- Laundry on main level
- Dryer
- Washer
Schools
- Whittier Elementary School
- Donnell Middle School
- Findlay High School
Utilities
- Forced Air Heating and Cooling System
- Heating System Uses Natural Gas
- Water Heater
Community Details
- No Home Owners Association
Listing and Financial Details
- Assessor Parcel Number 600000292960
Map
Home Values in the Area
Average Home Value in this Area
Tax History
| Year | Tax Paid | Tax Assessment Tax Assessment Total Assessment is a certain percentage of the fair market value that is determined by local assessors to be the total taxable value of land and additions on the property. | Land | Improvement |
|---|---|---|---|---|
| 2024 | $2,523 | $71,020 | $10,550 | $60,470 |
| 2023 | $2,201 | $71,020 | $10,550 | $60,470 |
| 2022 | $2,208 | $71,020 | $10,550 | $60,470 |
| 2021 | $2,032 | $58,680 | $10,520 | $48,160 |
| 2020 | $2,032 | $58,680 | $10,520 | $48,160 |
| 2019 | $1,991 | $58,680 | $10,520 | $48,160 |
| 2018 | $1,837 | $51,030 | $9,150 | $41,880 |
| 2017 | $919 | $51,030 | $9,150 | $41,880 |
| 2016 | $1,815 | $51,030 | $9,150 | $41,880 |
| 2015 | $2,217 | $59,460 | $9,150 | $50,310 |
| 2014 | $2,218 | $59,460 | $9,150 | $50,310 |
| 2012 | $2,233 | $59,460 | $9,150 | $50,310 |
Property History
| Date | Event | Price | List to Sale | Price per Sq Ft | Prior Sale |
|---|---|---|---|---|---|
| 10/20/2025 10/20/25 | For Sale | $275,000 | 0.0% | $139 / Sq Ft | |
| 10/15/2025 10/15/25 | Pending | -- | -- | -- | |
| 10/06/2025 10/06/25 | Price Changed | $275,000 | -1.8% | $139 / Sq Ft | |
| 08/07/2025 08/07/25 | Price Changed | $280,000 | -2.8% | $141 / Sq Ft | |
| 07/18/2025 07/18/25 | Price Changed | $288,000 | -1.8% | $145 / Sq Ft | |
| 06/04/2025 06/04/25 | Price Changed | $293,309 | -1.7% | $148 / Sq Ft | |
| 05/17/2025 05/17/25 | For Sale | $298,309 | +17.5% | $151 / Sq Ft | |
| 08/09/2024 08/09/24 | Sold | $253,900 | -2.3% | $128 / Sq Ft | View Prior Sale |
| 07/30/2024 07/30/24 | Pending | -- | -- | -- | |
| 07/03/2024 07/03/24 | For Sale | $259,900 | -- | $131 / Sq Ft |
Purchase History
| Date | Type | Sale Price | Title Company |
|---|---|---|---|
| Warranty Deed | $253,900 | Mid Am Title | |
| Deed | $132,450 | -- | |
| Deed | $115,000 | -- |
Mortgage History
| Date | Status | Loan Amount | Loan Type |
|---|---|---|---|
| Previous Owner | $125,000 | New Conventional |
Source: Northwest Ohio Real Estate Information Service (NORIS)
MLS Number: 6129836
APN: 60-0000292960
- 1001 Decker Ave
- 1421 E Sandusky St
- 1421 Autumn Dr
- 15591 Canadian Way
- 15586 Canadian Way
- 15615 Canadian Way
- 1020 Country Club Dr
- 640 Center St
- 1037 Fishlock Ave
- 1200 1st St
- 439 Carnahan Ave
- 523 Center St
- 1308 Greendale Ave
- 1521 Middle Ct
- 1125 Glen Meadow Dr
- 707 Winterhaven Dr
- 1209 Heather Dr
- 0 Blanchard Ave
- 1100 Stall Dr
- 1825 Greendale Ave
- 901 Fishlock Ave
- 328 Clinton St Unit Upper
- 222 S Main St Unit 2
- 624 1/2 S Main St Unit 7
- 130 Walnut St
- 130 Walnut St
- 130 Walnut St
- 116 Walnut St
- 116 Walnut St
- 219 Washington St Unit B
- 868 1/2 S Main St Unit 2
- 227 Washington St
- 227 Washington St
- 300 Washington St Unit B
- 303 Washington St Unit A
- 806 Bright Rd
- 318 W Crawford St
- 700 N Main St
- 324 W Crawford St Unit C
- 717 Liberty St Unit 717 (Front)
Ask me questions while you tour the home.

