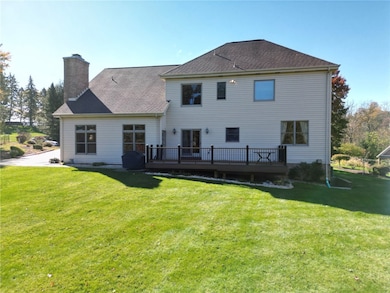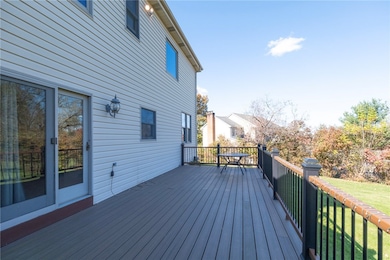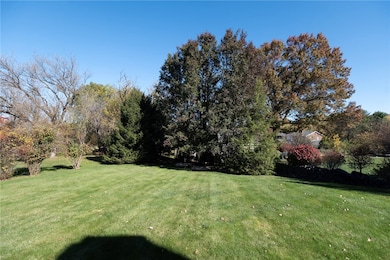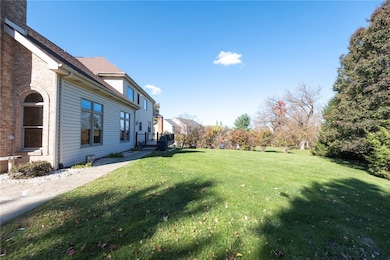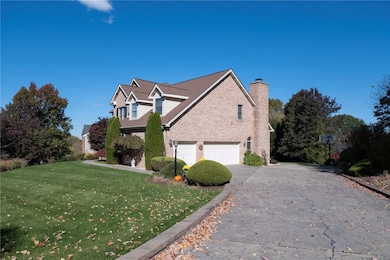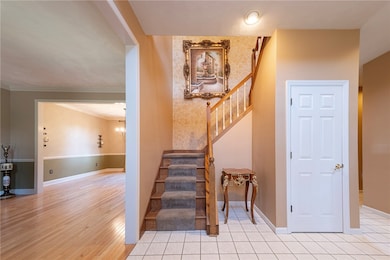309 Jefferson St Export, PA 15632
Estimated payment $4,011/month
Highlights
- French Provincial Architecture
- Wood Flooring
- 3 Car Attached Garage
- Franklin Regional Senior High School Rated A
- Hydromassage or Jetted Bathtub
- Laundry Room
About This Home
Gather at this spacious brick manor, a truly substantial home with an inviting feel. The 3 car garage is seamlessly integrated, offering easy entry.Enter through the impressive front door into the bright, sun-drenched foyer. 1ST FL is flanked by a classic formal living room, office and the elegant dining room. The back of the home is designed for everyday luxury. Here you’ll find the chef's-grade kitchen, family room, both with expansive views and easy access to the massive entertaining deck. 2nd FL features 4 generously sized bedrooms. The owner’s suite is a wonderful retreat, boasting a truly large walk-in closet. A shared bathroom is easily accessible from the landing at the top of the stairs, and a dedicated laundry room on this level makes chores simple. The huge lower level (basement) provides incredible storage space and is already plumbed for an additional bathroom, giving you a fantastic opportunity to customize. A large flat 1.06 acre lot to add to this pristine property.
Listing Agent
BERKSHIRE HATHAWAY THE PREFERRED REALTY License #221303 Listed on: 10/30/2025

Home Details
Home Type
- Single Family
Est. Annual Taxes
- $8,256
Year Built
- Built in 1993
Lot Details
- 1.06 Acre Lot
Home Design
- French Provincial Architecture
- Brick Exterior Construction
- Composition Roof
Interior Spaces
- 3,100 Sq Ft Home
- 2-Story Property
- Wood Burning Fireplace
- Walk-Out Basement
Kitchen
- Stove
- Microwave
- Dishwasher
- Disposal
Flooring
- Wood
- Carpet
- Tile
Bedrooms and Bathrooms
- 4 Bedrooms
- Hydromassage or Jetted Bathtub
Laundry
- Laundry Room
- Dryer
- Washer
Parking
- 3 Car Attached Garage
- Garage Door Opener
Utilities
- Central Air
- Heating System Uses Gas
Community Details
- Franklin Estates Subdivision
Map
Home Values in the Area
Average Home Value in this Area
Tax History
| Year | Tax Paid | Tax Assessment Tax Assessment Total Assessment is a certain percentage of the fair market value that is determined by local assessors to be the total taxable value of land and additions on the property. | Land | Improvement |
|---|---|---|---|---|
| 2025 | $8,045 | $52,790 | $10,780 | $42,010 |
| 2024 | $7,860 | $52,790 | $10,780 | $42,010 |
| 2023 | $7,385 | $52,790 | $10,780 | $42,010 |
| 2022 | $7,240 | $52,790 | $10,780 | $42,010 |
| 2021 | $7,081 | $52,790 | $10,780 | $42,010 |
| 2020 | $6,947 | $52,790 | $10,780 | $42,010 |
| 2019 | $6,805 | $52,790 | $10,780 | $42,010 |
| 2018 | $6,686 | $52,790 | $10,780 | $42,010 |
| 2017 | $6,548 | $52,790 | $10,780 | $42,010 |
| 2016 | $6,417 | $52,790 | $10,780 | $42,010 |
| 2015 | $6,417 | $52,790 | $10,780 | $42,010 |
| 2014 | $6,373 | $52,790 | $10,780 | $42,010 |
Property History
| Date | Event | Price | List to Sale | Price per Sq Ft |
|---|---|---|---|---|
| 12/02/2025 12/02/25 | Price Changed | $645,000 | -0.7% | $208 / Sq Ft |
| 10/30/2025 10/30/25 | For Sale | $649,549 | -- | $210 / Sq Ft |
Source: West Penn Multi-List
MLS Number: 1726244
APN: 49-20-07-0-051
- 1022 Lexington Dr
- 5812 Torrance Dr
- 1002 Black Sands Dr
- 1001 Black Sands Dr
- 1316 S Valley Dr
- 1044 Hillstone Village Dr
- 1213 Harrison Ct
- 6004 Augusta Ln
- 1049 Black Sands Dr
- 2001 Blackthorne Dr
- 1053 Black Sands Dr
- Alberti Villa Plan at Blackthorne Estates - Villas
- 1065 Wedgewood Dr
- 1043 Blackthorne Dr
- 5934 Graybrook Dr
- 6001 Kapalua Ln
- 6003 Kapalua Ln
- 1052 Blackthorne Dr
- 0 William Penn Hwy Unit 1740233
- 1054 Blackthorne Dr
- 5301 Kistler Rd Unit 205
- 5301 Kistler Rd Unit 207
- 5301 Kistler Rd Unit 204
- 5301 Kistler Rd Unit 206
- 5801 Lincoln Ave Unit B
- 5708 Pontiac Dr
- 5550 Old William Penn Hwy
- 6121 Old William Penn Hwy
- 2002 Ashburn Ct
- 2003 Trail Side Ct Unit B
- 5001 Trail
- 1000 Marquis Place
- 3892 Old William Penn Hwy
- 3395 Logan Ferry Rd
- 4974 Longview Ct
- 719 Stella St
- 611 N 3rd St Unit C
- 611 N 3rd St Unit B
- 909 Gaskill Ave
- 40 Race St Unit 2D
Ask me questions while you tour the home.

