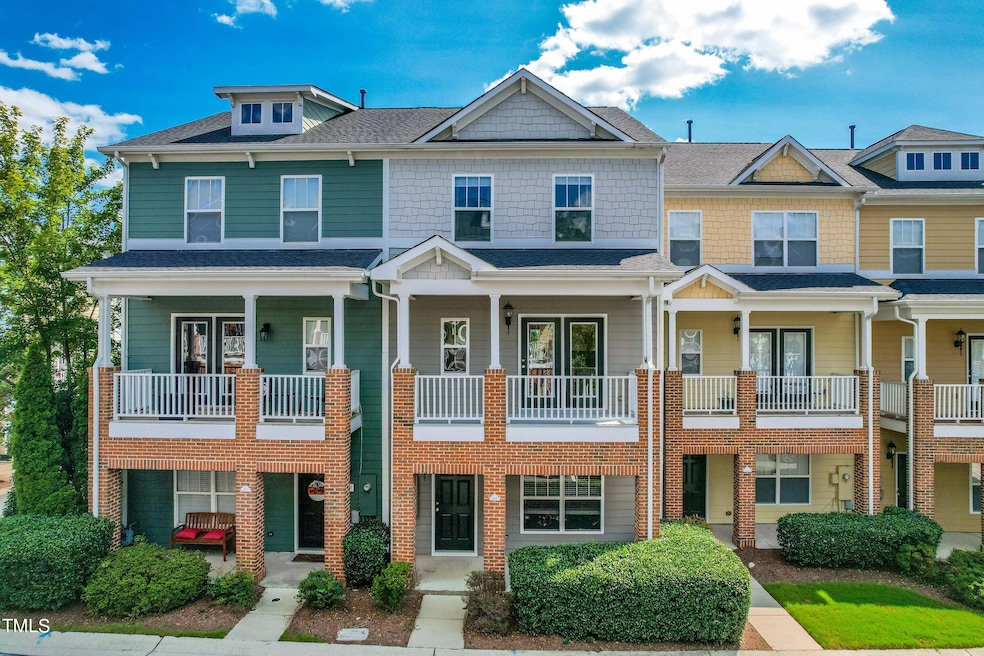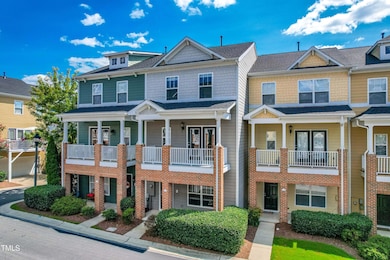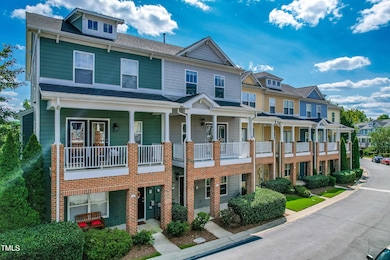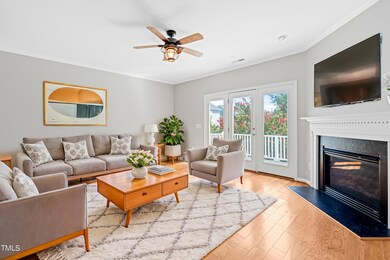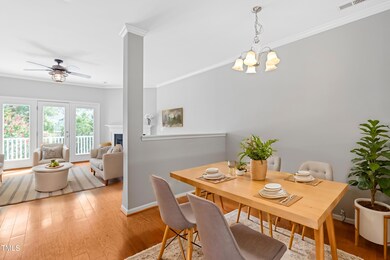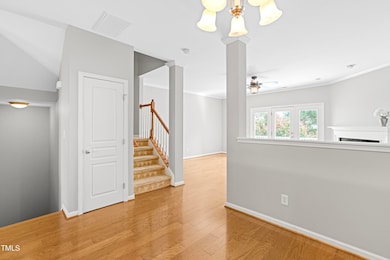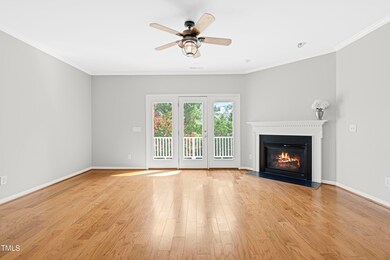
309 Kinellan Ln Cary, NC 27519
Cary Park NeighborhoodHighlights
- View of Trees or Woods
- Open Floorplan
- Deck
- Hortons Creek Elementary Rated A
- Craftsman Architecture
- Vaulted Ceiling
About This Home
As of November 2024Stunning, move-in ready townhome in the highly desirable Cary Park community! Brand new roof and fresh paint! This versatile floor plan allows plenty of natural light to flow in from every angle. The gourmet kitchen opens to a cozy family room with a gas fireplace, creating a warm and inviting space. Enjoy your mornings or entertain guests on either of the TWO decks, one off the kitchen and another one backing to a serene wooded area. The third-floor primary suite features vaulted ceilings and French doors that open to the primary bathroom and closet. Additional perks include a BONUS lower-level space plus bathroom that can be used as a fourth bedroom and a 2-car garage with extra parking for up to 4 cars on the driveway.All of this within WALKING DISTANCE to shops and TOP-RATED schools! 2-minute walk to the greenway, beautiful lake and playground. Optional pool membership.This townhome is the perfect blend of comfort & convenience at an EXCEPTIONAL VALUE!Investors: rentals are allowed and there's no cap at the moment!
Last Agent to Sell the Property
Jordan Lee Real Estate License #334739 Listed on: 08/23/2024
Townhouse Details
Home Type
- Townhome
Est. Annual Taxes
- $3,302
Year Built
- Built in 2006
Lot Details
- 1,307 Sq Ft Lot
- Property fronts a private road
- Two or More Common Walls
- North Facing Home
HOA Fees
Parking
- 2 Car Attached Garage
- Rear-Facing Garage
- Garage Door Opener
- Private Driveway
- Additional Parking
Property Views
- Woods
- Neighborhood
Home Design
- Craftsman Architecture
- Charleston Architecture
- Brick Veneer
- Slab Foundation
- Shingle Roof
Interior Spaces
- 1,893 Sq Ft Home
- 3-Story Property
- Open Floorplan
- Smooth Ceilings
- Vaulted Ceiling
- Ceiling Fan
- Recessed Lighting
- Gas Log Fireplace
- Family Room
- Living Room with Fireplace
- Combination Dining and Living Room
- Bonus Room
Kitchen
- Electric Range
- Microwave
- Dishwasher
- Kitchen Island
- Disposal
Flooring
- Carpet
- Laminate
- Tile
- Vinyl
Bedrooms and Bathrooms
- 3 Bedrooms
- Walk-In Closet
- Double Vanity
- Bathtub with Shower
Laundry
- Laundry on upper level
- Dryer
- Washer
Outdoor Features
- Balcony
- Deck
- Covered Patio or Porch
Schools
- Hortons Creek Elementary School
- Mills Park Middle School
- Panther Creek High School
Utilities
- Forced Air Heating and Cooling System
- Water Heater
Listing and Financial Details
- Assessor Parcel Number 0725.04-82-5697 0334963
Community Details
Overview
- Association fees include ground maintenance, maintenance structure, road maintenance, storm water maintenance
- Towne Properties Association, Phone Number (919) 878-8787
- Elite Management Association
- Built by Beazer Homes
- Cary Park Subdivision
Recreation
- Community Playground
Ownership History
Purchase Details
Home Financials for this Owner
Home Financials are based on the most recent Mortgage that was taken out on this home.Purchase Details
Home Financials for this Owner
Home Financials are based on the most recent Mortgage that was taken out on this home.Similar Homes in the area
Home Values in the Area
Average Home Value in this Area
Purchase History
| Date | Type | Sale Price | Title Company |
|---|---|---|---|
| Warranty Deed | $390,000 | None Listed On Document | |
| Warranty Deed | $190,500 | None Available |
Mortgage History
| Date | Status | Loan Amount | Loan Type |
|---|---|---|---|
| Previous Owner | $348,750 | New Conventional | |
| Previous Owner | $145,391 | New Conventional | |
| Previous Owner | $152,295 | Unknown |
Property History
| Date | Event | Price | Change | Sq Ft Price |
|---|---|---|---|---|
| 11/08/2024 11/08/24 | Sold | $390,000 | -2.5% | $206 / Sq Ft |
| 10/18/2024 10/18/24 | Pending | -- | -- | -- |
| 10/10/2024 10/10/24 | Price Changed | $400,000 | -1.2% | $211 / Sq Ft |
| 10/06/2024 10/06/24 | Price Changed | $405,000 | -1.2% | $214 / Sq Ft |
| 09/19/2024 09/19/24 | Price Changed | $410,000 | -0.5% | $217 / Sq Ft |
| 09/13/2024 09/13/24 | Price Changed | $412,000 | -0.7% | $218 / Sq Ft |
| 08/23/2024 08/23/24 | For Sale | $415,000 | +7.1% | $219 / Sq Ft |
| 12/15/2023 12/15/23 | Off Market | $387,500 | -- | -- |
| 01/23/2023 01/23/23 | Sold | $387,500 | -1.9% | $207 / Sq Ft |
| 12/21/2022 12/21/22 | Pending | -- | -- | -- |
| 12/05/2022 12/05/22 | Price Changed | $395,000 | -4.8% | $211 / Sq Ft |
| 11/14/2022 11/14/22 | For Sale | $415,000 | -- | $221 / Sq Ft |
Tax History Compared to Growth
Tax History
| Year | Tax Paid | Tax Assessment Tax Assessment Total Assessment is a certain percentage of the fair market value that is determined by local assessors to be the total taxable value of land and additions on the property. | Land | Improvement |
|---|---|---|---|---|
| 2024 | $3,302 | $391,434 | $110,000 | $281,434 |
| 2023 | $2,450 | $242,521 | $50,000 | $192,521 |
| 2022 | $2,359 | $242,521 | $50,000 | $192,521 |
| 2021 | $2,312 | $242,521 | $50,000 | $192,521 |
| 2020 | $2,324 | $242,521 | $50,000 | $192,521 |
| 2019 | $2,277 | $210,806 | $50,000 | $160,806 |
| 2018 | $2,137 | $210,806 | $50,000 | $160,806 |
| 2017 | $2,054 | $210,806 | $50,000 | $160,806 |
| 2016 | $2,024 | $210,806 | $50,000 | $160,806 |
| 2015 | $2,029 | $204,057 | $44,000 | $160,057 |
| 2014 | $1,914 | $204,057 | $44,000 | $160,057 |
Agents Affiliated with this Home
-
Manuela Lenzi

Seller's Agent in 2024
Manuela Lenzi
Jordan Lee Real Estate
(919) 900-0928
2 in this area
23 Total Sales
-
Lekshmi Chandrasekharan Nair
L
Buyer's Agent in 2024
Lekshmi Chandrasekharan Nair
Om Sweet Home LLC
(919) 961-6626
2 in this area
10 Total Sales
-
Brian Brenner

Seller's Agent in 2023
Brian Brenner
Keller Williams Elite Realty
(919) 210-1356
10 in this area
152 Total Sales
-
M
Buyer's Agent in 2023
Manuela Back
Allen Tate / Durham
Map
Source: Doorify MLS
MLS Number: 10048644
APN: 0725.04-82-5697-000
- 219 Broadgait Brae Rd
- 151 Braeside Ct
- 315 Birdwood Ct
- 1202 Waterford Lake Dr
- 1003 Waterford Lake Dr
- 322 Waterford Lake Dr
- 415 Waterford Lake Dr Unit 415
- 412 Waterford Lake Dr Unit 412
- 734 Portstewart Dr Unit 734
- 1413 Glenwater Dr
- 735 Portstewart Dr Unit 735
- 1419 Glenwater Dr
- 933 Portstewart Dr Unit 933
- 115 Ballyliffen Ln
- 317 Castle Rock Ln
- 1534 Glenwater Dr
- 518 Emerald Downs Rd
- 534 Siltstone Place
- 237 Northlands Dr
- 1121 Brookhill Way
