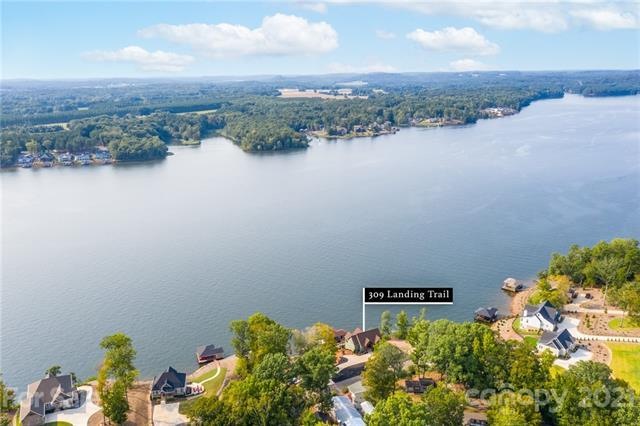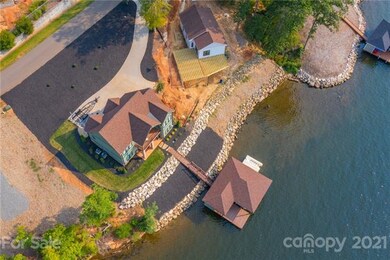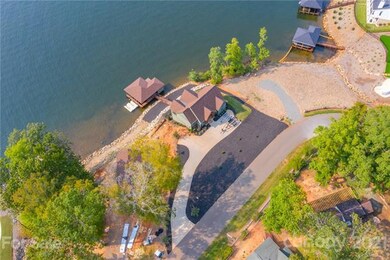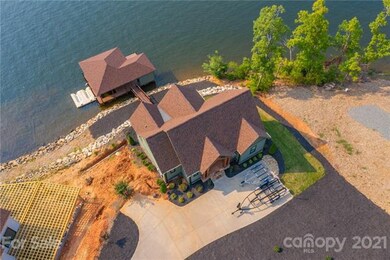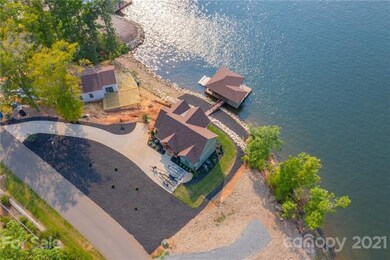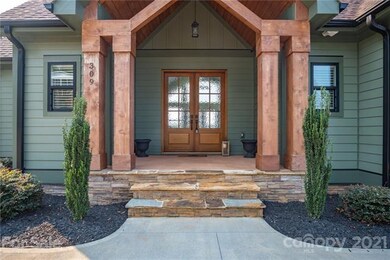
309 Landing Trail Unit 24 Mount Gilead, NC 27306
Highlights
- Waterfront
- Community Lake
- Kitchen Island
- Open Floorplan
- Walk-In Closet
- Vinyl Plank Flooring
About This Home
As of December 2021GOREGOUS VIEWS UP AND DOWN LAKE TILLERY WITH INCREDIBLE SUNSETS IN THIS VERY PRETTY, GATED SUBDIVISION. THIS VERY RELAXING ARTS AND CRAFT STYLE HOME WAS BUILT IN 2018 AND ONLY LIVED IN AS A VACATION HOME! ENTRY DOORS OPEN TO LARGE GREAT ROOM WITH WATERSIDE WALL OF WINDOWS. PERFECT SIZE KITCHEN WITH WALK IN PANTRY, QUARTZ COUNTEROPS, DINE AT BAR, AND WATERSIDE DINING AREA. WAKE UP EACH AM IN THE WATERSIDE OWNER'S SUITE AND INCREDIBLE VIEWS. VERY NICE MASTER BATH W/CERAMIC TILE SHOWER W/ DUAl VANITIES. GREAT HOUSE FOR GUEST AS FINISHED BASEMENT HAS DEN AND 2 WATERSIDE BEDROOMS W BATHS. SUPER 2 SLIP BOATHOUSE WITH DEEP WATER. PLEASE NOTE IN PICTURES A DETACHED GARAGE W/ STUDIO APT IS UNDER CONSTRUCTION WITH AN AMAZING, HUGE WATERSIDE DECK and INCLUDED IN THIS PRICE.
Last Agent to Sell the Property
Kimrey Lash Realty License #159320 Listed on: 09/27/2021
Home Details
Home Type
- Single Family
Year Built
- Built in 2018
Lot Details
- Waterfront
- Open Lot
HOA Fees
- $60 Monthly HOA Fees
Interior Spaces
- Open Floorplan
- Insulated Windows
- Vinyl Plank Flooring
- Kitchen Island
Bedrooms and Bathrooms
- Walk-In Closet
Utilities
- High Speed Internet
Community Details
- The Landing Resort HOA, Phone Number (704) 982-4221
- Community Lake
Listing and Financial Details
- Assessor Parcel Number 6575-14-42-2695
Ownership History
Purchase Details
Home Financials for this Owner
Home Financials are based on the most recent Mortgage that was taken out on this home.Purchase Details
Home Financials for this Owner
Home Financials are based on the most recent Mortgage that was taken out on this home.Similar Homes in Mount Gilead, NC
Home Values in the Area
Average Home Value in this Area
Purchase History
| Date | Type | Sale Price | Title Company |
|---|---|---|---|
| Warranty Deed | $1,250,000 | None Available | |
| Warranty Deed | $561,000 | None Available |
Mortgage History
| Date | Status | Loan Amount | Loan Type |
|---|---|---|---|
| Open | $850,000 | New Conventional | |
| Previous Owner | $446,000 | New Conventional | |
| Previous Owner | $448,724 | New Conventional |
Property History
| Date | Event | Price | Change | Sq Ft Price |
|---|---|---|---|---|
| 12/21/2021 12/21/21 | Sold | $1,250,000 | -3.8% | $531 / Sq Ft |
| 10/01/2021 10/01/21 | Pending | -- | -- | -- |
| 09/27/2021 09/27/21 | For Sale | $1,300,000 | +876.0% | $553 / Sq Ft |
| 03/28/2018 03/28/18 | Sold | $133,200 | -28.0% | -- |
| 02/13/2018 02/13/18 | Pending | -- | -- | -- |
| 04/18/2016 04/18/16 | For Sale | $185,000 | -- | -- |
Tax History Compared to Growth
Tax History
| Year | Tax Paid | Tax Assessment Tax Assessment Total Assessment is a certain percentage of the fair market value that is determined by local assessors to be the total taxable value of land and additions on the property. | Land | Improvement |
|---|---|---|---|---|
| 2024 | $4,673 | $674,788 | $134,041 | $540,747 |
| 2023 | $4,042 | $577,376 | $134,041 | $443,335 |
| 2022 | $3,782 | $577,376 | $134,041 | $443,335 |
| 2021 | $3,782 | $577,376 | $134,041 | $443,335 |
| 2020 | $3,782 | $577,376 | $134,041 | $443,335 |
| 2018 | $1,452 | $220,000 | $220,000 | $0 |
| 2017 | $1,452 | $220,000 | $220,000 | $0 |
| 2016 | $1,452 | $220,000 | $220,000 | $0 |
| 2015 | $1,342 | $220,000 | $0 | $0 |
| 2014 | $1,342 | $220,000 | $0 | $0 |
Agents Affiliated with this Home
-
Phyllis Kimrey

Seller's Agent in 2021
Phyllis Kimrey
Kimrey Lash Realty
(704) 985-0808
100 Total Sales
-
Mark McRae

Seller Co-Listing Agent in 2021
Mark McRae
McRae Properties
(704) 985-3128
120 Total Sales
-
Robert Patterson

Buyer's Agent in 2021
Robert Patterson
Lake Tillery Properties LLC
(704) 438-3278
94 Total Sales
Map
Source: Canopy MLS (Canopy Realtor® Association)
MLS Number: CAR3787919
APN: 6575-14-42-2695
- 203 River Ridge Trail
- 110 Indian Harbor Cir
- 135 Indian Harbor Trail Unit E16/17
- 149 Deer Park Rd Unit D26/27
- 297 Lake Tillery Trail Unit E112/113
- 111 Shawnee Trail Unit D140/141
- 110 Shawnee Trail
- 152 Muskhogean Way
- 146 Trivette Trail
- 148 Trivette Trail
- 164 Larboard Trail Unit B1
- 138 Larboard Trail
- 108 Sailors Ct Unit 108 B
- 148 Twin Bluff Trail Unit C42
- 146 Twin Bluff Trail Unit C43
- 132 Larboard Trail
- 201 Deer Park Rd
- 131 Twin Bluff Trail
- 128 Larboard Trail
- 129 Twin Bluff Trail
