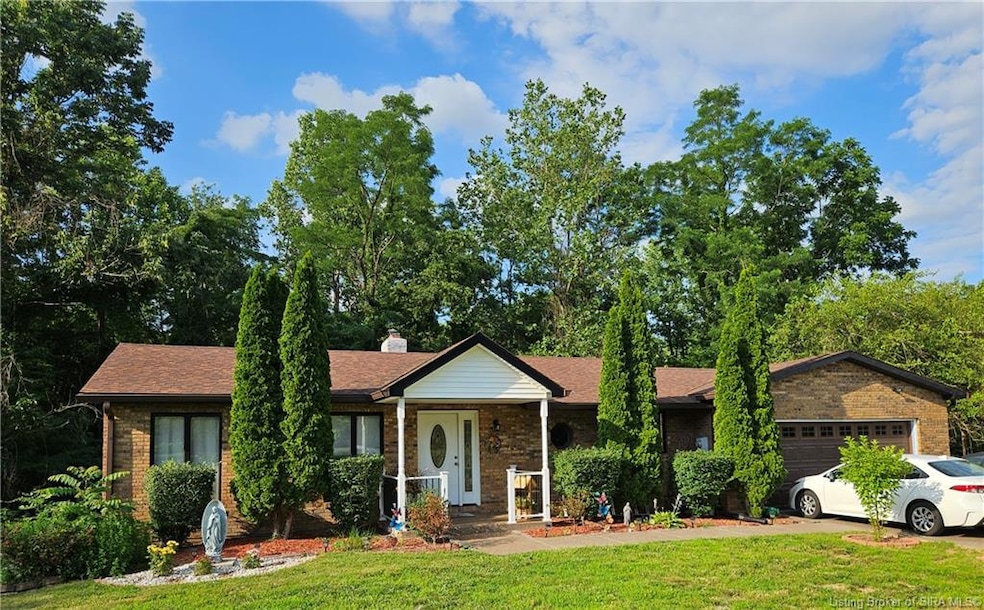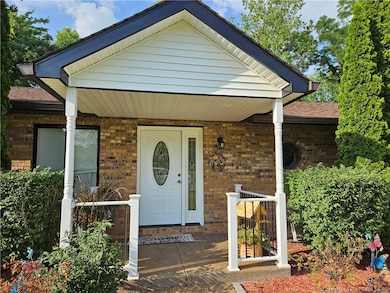309 Laurel Ln Madison, IN 47250
Estimated payment $1,887/month
Highlights
- Deck
- Park or Greenbelt View
- Covered Patio or Porch
- Wood Burning Stove
- 2 Fireplaces
- Fenced Yard
About This Home
This beautiful home has had so many nice updates! Situated on a quiet cul-de-sac in a highly sought after neighborhood, this home is being offered to a new buyer to enjoy all that it offers! The updated kitchen, newer roof, newer HVAC, newer bathrooms with tiled showers, newer flooring, and new front porch give this home a welcoming feel. The backyard has recent improvements with leveling, retaining walls and fencing, all backing up to a beautiful wooded setting, giving the feel of being in the country. The full finished walkout basement offers lots of great additional living space. Seller is just downsizing, so now is the opportunity for a buyer that wants a spacious home like this one that is priced to sell!
Listing Agent
Coldwell Banker Harrell & Asso License #RB16000528 Listed on: 06/24/2025

Home Details
Home Type
- Single Family
Est. Annual Taxes
- $2,362
Year Built
- Built in 1978
Lot Details
- 0.32 Acre Lot
- Lot Dimensions are 100 x 140
- Fenced Yard
- Landscaped
Parking
- 2 Car Garage
- Driveway
- Off-Street Parking
Home Design
- Poured Concrete
- Frame Construction
Interior Spaces
- 2,024 Sq Ft Home
- 2-Story Property
- 2 Fireplaces
- Wood Burning Stove
- Wood Burning Fireplace
- Thermal Windows
- Entrance Foyer
- Family Room
- Storage
- Utility Room
- Park or Greenbelt Views
- Finished Basement
- Basement Fills Entire Space Under The House
Kitchen
- Self-Cleaning Oven
- Microwave
- Dishwasher
Bedrooms and Bathrooms
- 3 Bedrooms
- Walk-In Closet
Outdoor Features
- Balcony
- Deck
- Covered Patio or Porch
- Shed
Utilities
- Central Air
- Heat Pump System
- Electric Water Heater
Listing and Financial Details
- Assessor Parcel Number 390823300056000007
Map
Home Values in the Area
Average Home Value in this Area
Tax History
| Year | Tax Paid | Tax Assessment Tax Assessment Total Assessment is a certain percentage of the fair market value that is determined by local assessors to be the total taxable value of land and additions on the property. | Land | Improvement |
|---|---|---|---|---|
| 2024 | $2,362 | $236,200 | $27,000 | $209,200 |
| 2023 | $2,219 | $221,900 | $27,000 | $194,900 |
| 2022 | $1,916 | $191,600 | $27,000 | $164,600 |
| 2021 | $1,785 | $178,500 | $27,000 | $151,500 |
| 2020 | $1,731 | $173,100 | $27,000 | $146,100 |
| 2019 | $1,731 | $173,100 | $27,000 | $146,100 |
| 2018 | $1,751 | $175,100 | $27,000 | $148,100 |
| 2017 | $1,535 | $153,500 | $27,000 | $126,500 |
| 2016 | $1,448 | $144,800 | $27,000 | $117,800 |
| 2014 | $1,525 | $152,500 | $27,000 | $125,500 |
Property History
| Date | Event | Price | Change | Sq Ft Price |
|---|---|---|---|---|
| 09/11/2025 09/11/25 | Price Changed | $320,000 | -3.0% | $158 / Sq Ft |
| 06/24/2025 06/24/25 | For Sale | $330,000 | +88.0% | $163 / Sq Ft |
| 08/18/2020 08/18/20 | Sold | $175,500 | +1.7% | $70 / Sq Ft |
| 06/25/2020 06/25/20 | Pending | -- | -- | -- |
| 06/22/2020 06/22/20 | For Sale | $172,500 | -- | $69 / Sq Ft |
Purchase History
| Date | Type | Sale Price | Title Company |
|---|---|---|---|
| Grant Deed | $175,500 | -- | |
| Deed | $134,000 | -- |
Source: Southern Indiana REALTORS® Association
MLS Number: 202508988
APN: 39-08-23-300-056-000-007
- 213 Miles Ridge Rd
- 2522 Oak Ridge Ln
- 528 Quail Ridge Ct
- 2503 Poplar Ridge Ln
- 2459 Woods Edge Dr
- 2510 Franks Dr
- 2475 Forest Dr
- 2339 Woods Edge Dr
- 2512 Forest Dr
- 2020 Michigan Rd
- 121 Wray St
- 2338 Blackmore St
- 508 W State St
- 606 Green Rd
- 250 W Meadowlark Cir
- 300 Hillcrest Dr
- 846 Banta Ave
- 822 Green Rd
- 1125 Duffy Ave
- 1131 Walnut St
- 716 Walnut St
- 101 W 2nd St
- 127 Agin Way
- 281 E Main St
- 33 N 5th St
- 102 Gaslight Dr Unit 3
- 102 Gaslight Dr Unit 64
- 7413 Westbrook Dr
- 20 Red Oak Way
- 238 English Ave Unit 238 english ave austin,IN
- 157 Wideview Dr
- 9920 State Road 262
- 240 Western Ave Unit B
- 304 Jackson Way
- 1155 Highway 62
- 111 Kenwood Ave
- 3000 Harmony Ln
- 1912 N Rose Island Rd
- 760 Main St
- 407 Pike St






