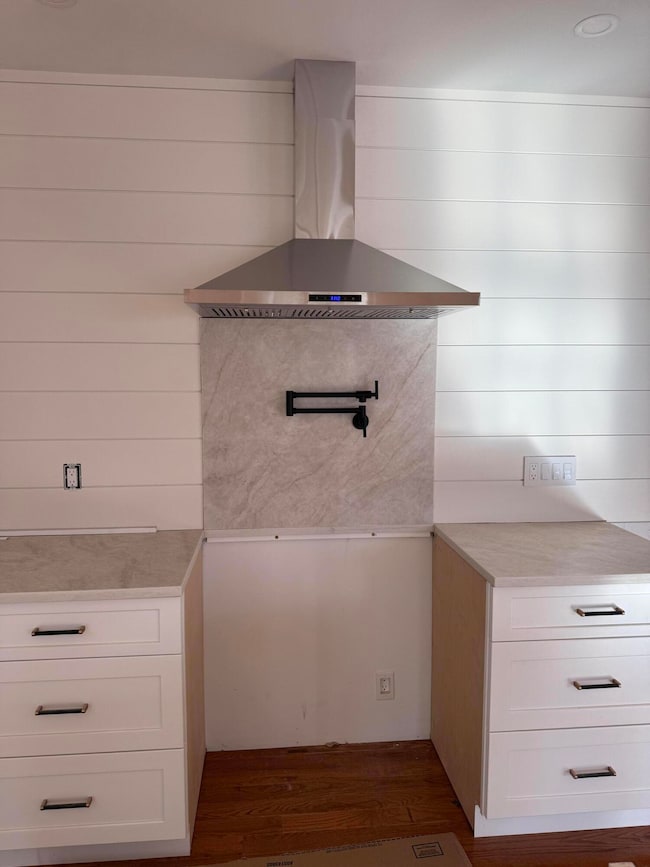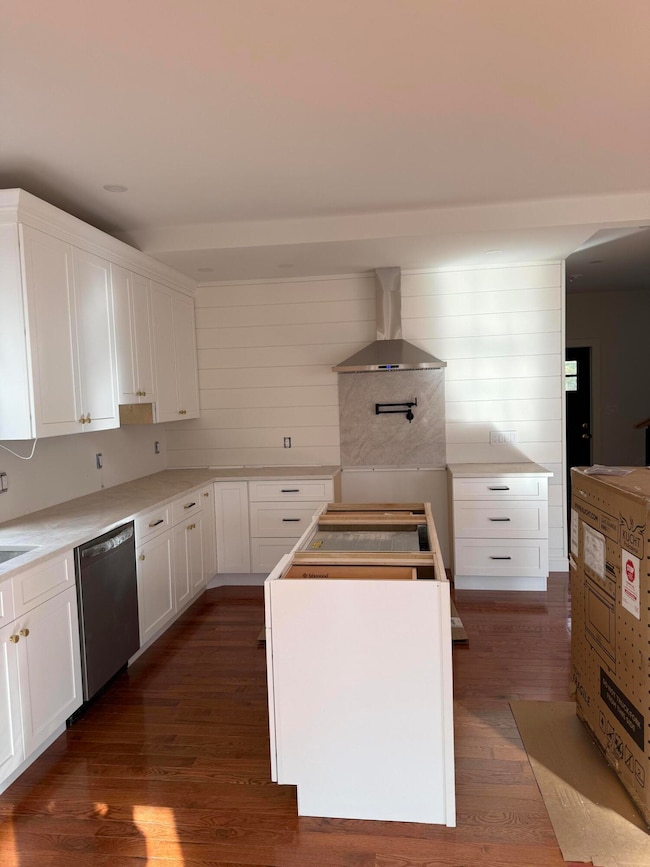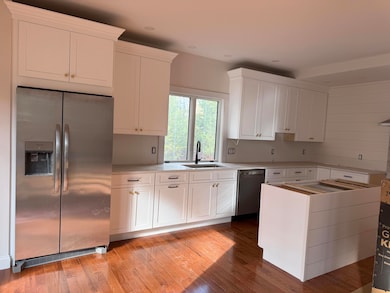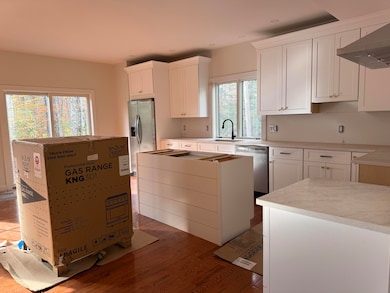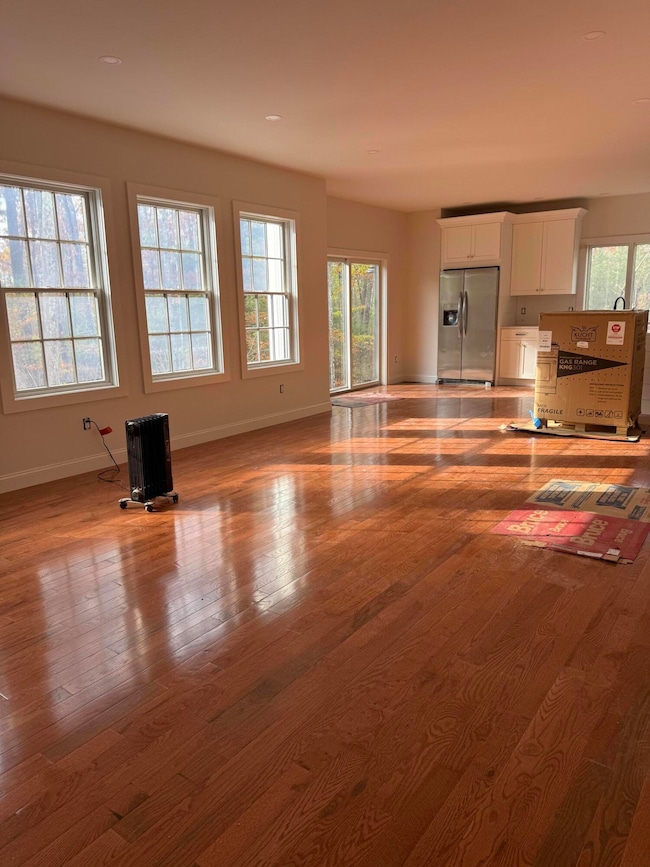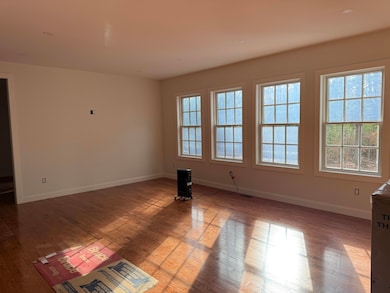309 Long Swamp Rd Berwick, ME 03901
Estimated payment $3,897/month
Highlights
- 2.84 Acre Lot
- Cathedral Ceiling
- Farmhouse Style Home
- Wooded Lot
- Wood Flooring
- 1 Fireplace
About This Home
2025 new construction • 2.84-acre wooded lot • Central A/C • Patio + covered front porch • FHA heat fueled by propane • Attached 2-car garage
Farmhouse-style build offering ~2,375 sq ft with 3 bedrooms and 2.5 baths set back on a private and wooded 2.84± acre parcel. Open main level with hardwood and tile flooring, generous mudroom with huge pantry and half bath. Kitchen highlights include huge tiered island, quartz counters, pot filler, crown molding and a microwave drawer. The upper level places the laundry near all bedrooms. Primary suite features a huge bathroom with tiled shower and a walk-in closet that's fit for royalty; ample room for a full furniture layout. Two additional bedrooms are served by a full Jack and Jill bath. Heating is forced hot air by propane with central air conditioning. Outdoor living includes a rear patio and a covered front porch; nice rear yard; wooded surroundings provide a natural buffer and sense of privacy. Double-pane windows and recent systems consistent with 2025 construction. Set back on Long Swamp Road among trees and nature. Approximately 6.5 miles to downtown Berwick's 'The Edge' district and Salmon Falls River access; about 9 miles to Market Basket/Tri-City Plaza in Somersworth, NH.
Listing Agent
Better Homes & Gardens Real Estate/The Masiello Group Listed on: 08/13/2025

Home Details
Home Type
- Single Family
Est. Annual Taxes
- $1,000
Year Built
- Built in 2025
Lot Details
- 2.84 Acre Lot
- Rural Setting
- Level Lot
- Wooded Lot
- Property is zoned R3
Parking
- 2 Car Direct Access Garage
- Automatic Garage Door Opener
- Gravel Driveway
Home Design
- Farmhouse Style Home
- Concrete Foundation
- Wood Frame Construction
- Shingle Roof
- Vinyl Siding
- Concrete Perimeter Foundation
Interior Spaces
- 2,375 Sq Ft Home
- Cathedral Ceiling
- 1 Fireplace
- Double Pane Windows
- Low Emissivity Windows
- Mud Room
- Living Room
- Home Office
Kitchen
- Gas Range
- Dishwasher
- Quartz Countertops
Flooring
- Wood
- Tile
Bedrooms and Bathrooms
- 3 Bedrooms
- Primary bedroom located on second floor
- Walk-In Closet
- Bathtub
Laundry
- Laundry on upper level
- Dryer
- Washer
Unfinished Basement
- Interior Basement Entry
- Crawl Space
Utilities
- Forced Air Heating and Cooling System
- Heating System Uses Propane
- Private Water Source
- Tankless Water Heater
- Water Heated On Demand
- Private Sewer
Community Details
- No Home Owners Association
Listing and Financial Details
- Tax Lot 3-1
- Assessor Parcel Number 309LongSwampRdBerwickMaine03901
Map
Home Values in the Area
Average Home Value in this Area
Property History
| Date | Event | Price | List to Sale | Price per Sq Ft |
|---|---|---|---|---|
| 08/13/2025 08/13/25 | For Sale | $725,000 | -- | $305 / Sq Ft |
Source: Maine Listings
MLS Number: 1634117
- 39 Ali Pond Rd
- 21 Johnny Ln
- TBD Long Swamp Rd
- 33-10G Lakota Rd
- 128 Long Swamp Rd
- 578 Little River Rd
- 0 Old Ledge Rd
- 214 Center Rd
- 96 Little River Rd
- 471 Hubbard Rd
- 9 Blue Rose Ln
- MR7L96C Scarlet Way
- Lot 8 Italo Ln
- 47C Spirit Wind Farm Rd
- 2 Rizzo Rd
- 8 Sitko Ln
- 24 Gahan Ln
- 42 Little River Rd
- 63 Temple Dr
- 32 Mill St
- 0 To-Be Determined Rd
- 117 Cemetery Rd
- 163 Autumn St Unit C
- 951 Salmon Falls Rd
- 616 Portland St Unit 53
- 616 Portland St Unit 38
- 8 Normand Ct
- 125 A Sullivan St
- 49 Pine Hill Rd
- 1 Torr Ave Unit A
- 13 Morse St Unit B
- 284 Eastern Ave
- 109 Bolan Rd
- 17 Norway Plains Rd
- 12 Leonard St Unit D
- 14 Pleasant St Unit 2
- 45 School St
- 8 Main St
- 55 N Main St
- 55 N Main St Unit 501

