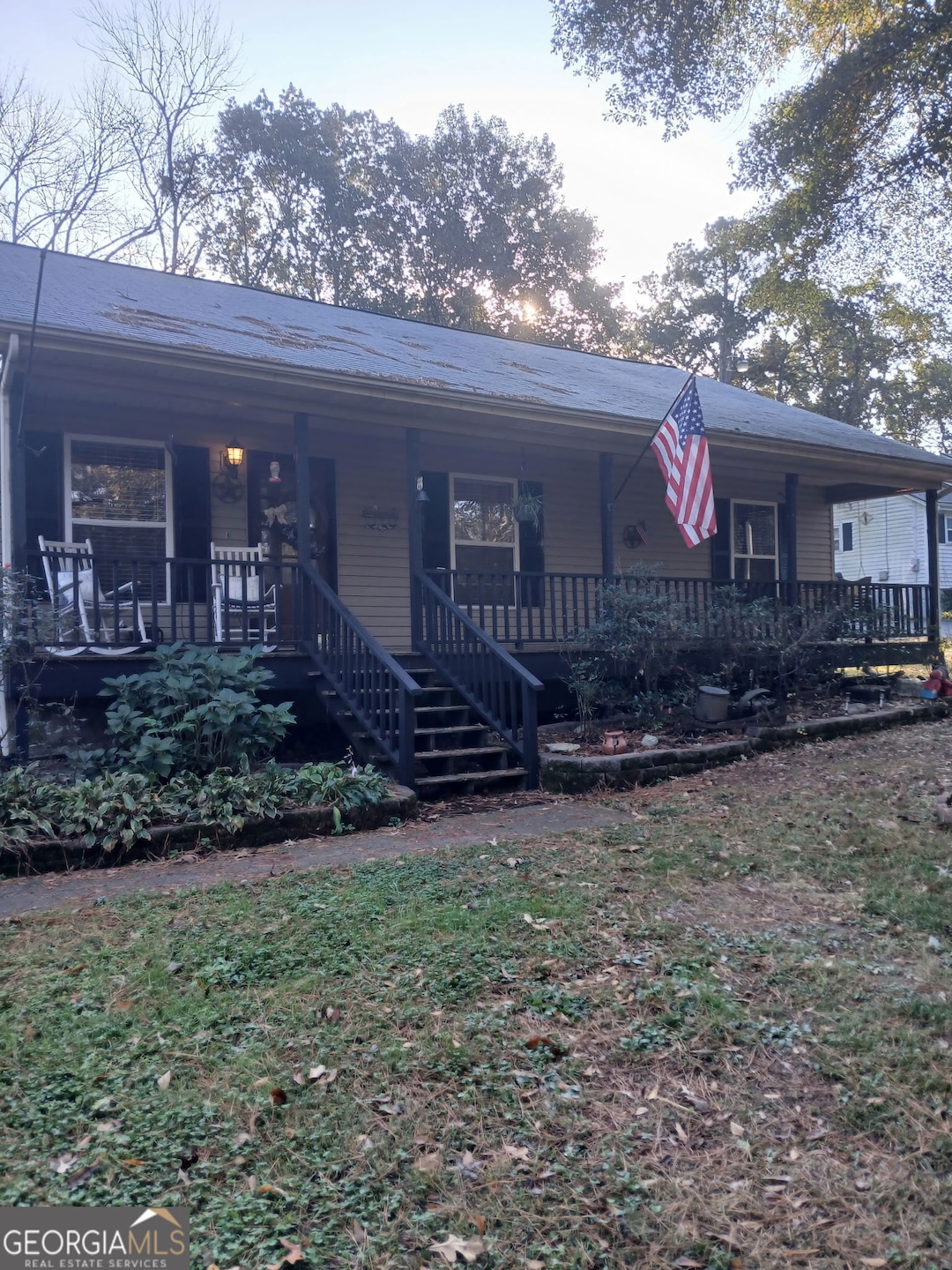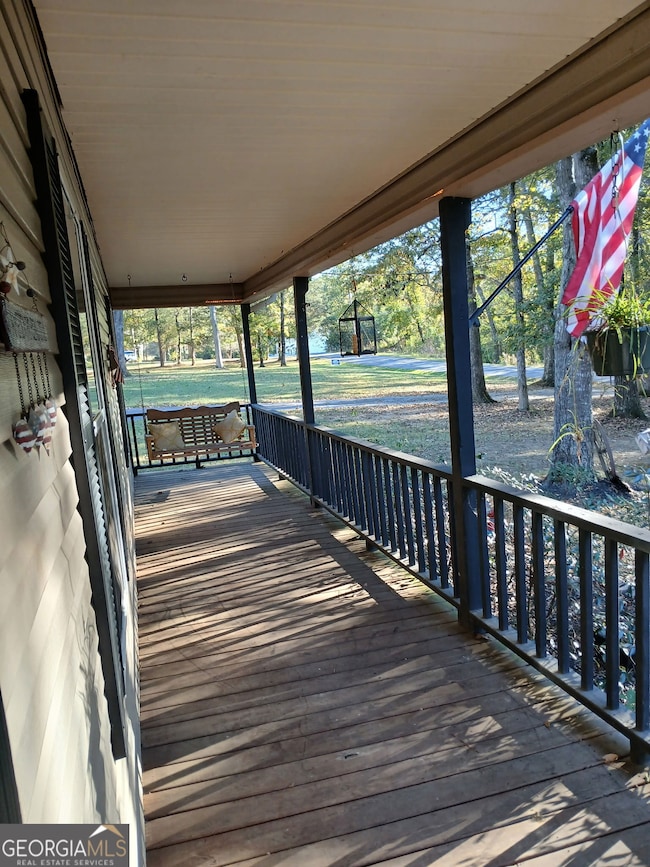309 Longwood St Chickamauga, GA 30707
Estimated payment $1,387/month
Highlights
- Deck
- No HOA
- Double Pane Windows
- Ranch Style House
- Farmhouse Sink
- Walk-In Closet
About This Home
Charming 3-Bed, 2-Bath Home -Just about 3 minutes from Gordon lee School and Under 30 Minutes to Downtown Chattanooga! This beautifully updated home offers the perfect mix of comfort, style, and convenience. Located on a flat lot less than 30 minutes from downtown Chattanooga, TN and just 20 minutes from Fort Oglethorpe, GA, it's ideal for both commuters and homebodies alike. Property Highlights: 3 spacious bedrooms and 2 full bathrooms Freshly painted interior with a clean, modern feel Gorgeous farm-style kitchen sink adds rustic charm and functionality Brand-new roof installed in 2025 Newly built back porch-perfect for relaxing or entertaining Fully fenced backyard for privacy and pets Extra storage building in the backyard This move-in-ready home is full of thoughtful upgrades and timeless touches. Come see it for yourself! Home is not in city limits. Seller has STATE FARM INSURANCE and does not have to carry FLOOD INSURANCE. All IFORMATION IS DEEMED ACCURATE BUT IS NOT WARRANTED BUYER TO VERIFY ALL INFORMATION.
Listing Agent
NorthGroup Real Estate Inc Brokerage Phone: 4235037076 License #362454 Listed on: 10/15/2025

Open House Schedule
-
Sunday, November 16, 20251:00 am to 3:00 pm11/16/2025 1:00:00 AM +00:0011/16/2025 3:00:00 PM +00:00Add to Calendar
Home Details
Home Type
- Single Family
Est. Annual Taxes
- $1,815
Year Built
- Built in 1998
Lot Details
- 0.49 Acre Lot
- Back Yard Fenced
Home Design
- Ranch Style House
- Block Foundation
Interior Spaces
- Ceiling Fan
- Double Pane Windows
- Tile Flooring
- Fire and Smoke Detector
- Laundry closet
Kitchen
- Dishwasher
- Farmhouse Sink
Bedrooms and Bathrooms
- 3 Main Level Bedrooms
- Walk-In Closet
- 2 Full Bathrooms
Parking
- 1 Parking Space
- Carport
Outdoor Features
- Deck
- Shed
Schools
- Cherokee Ridge Elementary School
- Rossville Middle School
- Ridgeland High School
Utilities
- Central Air
- Heat Pump System
- Heating System Uses Natural Gas
- 220 Volts
- Gas Water Heater
- Cable TV Available
Community Details
- No Home Owners Association
Map
Home Values in the Area
Average Home Value in this Area
Tax History
| Year | Tax Paid | Tax Assessment Tax Assessment Total Assessment is a certain percentage of the fair market value that is determined by local assessors to be the total taxable value of land and additions on the property. | Land | Improvement |
|---|---|---|---|---|
| 2024 | $1,972 | $89,385 | $8,496 | $80,889 |
| 2023 | $2,013 | $89,609 | $8,496 | $81,113 |
| 2022 | $1,932 | $78,341 | $8,496 | $69,845 |
| 2021 | $1,518 | $54,664 | $8,496 | $46,168 |
| 2020 | $1,302 | $44,586 | $8,496 | $36,090 |
| 2019 | $1,037 | $33,959 | $8,496 | $25,463 |
| 2018 | $899 | $33,959 | $8,496 | $25,463 |
| 2017 | $1,130 | $33,959 | $8,496 | $25,463 |
| 2016 | $961 | $33,959 | $8,496 | $25,463 |
| 2015 | $999 | $33,375 | $3,300 | $30,075 |
| 2014 | $907 | $33,375 | $3,300 | $30,075 |
| 2013 | -- | $33,374 | $3,300 | $30,074 |
Property History
| Date | Event | Price | List to Sale | Price per Sq Ft | Prior Sale |
|---|---|---|---|---|---|
| 10/23/2025 10/23/25 | Price Changed | $235,000 | -2.0% | $210 / Sq Ft | |
| 10/21/2025 10/21/25 | Price Changed | $239,900 | 0.0% | $214 / Sq Ft | |
| 10/21/2025 10/21/25 | Price Changed | $240,000 | -2.0% | $214 / Sq Ft | |
| 10/15/2025 10/15/25 | For Sale | $245,000 | +173.7% | $219 / Sq Ft | |
| 09/21/2024 09/21/24 | Off Market | $89,500 | -- | -- | |
| 01/31/2019 01/31/19 | Sold | $126,000 | -3.0% | $113 / Sq Ft | View Prior Sale |
| 01/19/2019 01/19/19 | Pending | -- | -- | -- | |
| 01/17/2019 01/17/19 | For Sale | $129,900 | +45.1% | $116 / Sq Ft | |
| 03/27/2015 03/27/15 | Sold | $89,500 | -0.4% | $80 / Sq Ft | View Prior Sale |
| 02/22/2015 02/22/15 | Pending | -- | -- | -- | |
| 02/17/2015 02/17/15 | For Sale | $89,900 | -- | $80 / Sq Ft |
Purchase History
| Date | Type | Sale Price | Title Company |
|---|---|---|---|
| Warranty Deed | $126,000 | -- | |
| Warranty Deed | $89,500 | -- | |
| Deed | $82,000 | -- | |
| Deed | $107,200 | -- | |
| Deed | $107,200 | -- | |
| Deed | $76,500 | -- | |
| Deed | $34,000 | -- | |
| Deed | -- | -- | |
| Deed | -- | -- | |
| Deed | -- | -- | |
| Deed | -- | -- |
Mortgage History
| Date | Status | Loan Amount | Loan Type |
|---|---|---|---|
| Previous Owner | $87,878 | FHA | |
| Previous Owner | $79,921 | FHA | |
| Previous Owner | $107,200 | New Conventional |
Source: Georgia MLS
MLS Number: 10626235
APN: 0219-075
- 105 Longwood St
- 5 S Orchard Dr
- 910 Crittenden Ave
- 8 W 8th St
- 234 Wilder Rd
- 100 Arlington Dr
- 94 Arlington Dr
- 84 Arlington Dr
- 80 Arlington Dr
- Southport Plan at Cambridge Cove
- Aria Plan at Cambridge Cove
- Bayshore Plan at Cambridge Cove
- 801 Thomas Ave
- 107 Wilder Ave
- 16 Euclid Ave
- 138 Dana Ln
- 309 E 16th St
- 0 Pearl Ave Unit 1523358
- 400 Gordon St
- 324 Avenue of The Oaks
- 1185 Johnson Rd
- 1185 Johnson Rd
- 213 Hilltop Dr
- 22 Ridgeland Cir
- 506a N Thomas Rd
- 1000 Lakeshore Dr
- 1100 Lakeshore Dr
- 57 Tranquility Dr
- 2212 S Cedar Ln
- 40 Cottage Dr
- 304 Fort Town Dr
- 50 General Davis Rd
- 1252 Cloud Springs Ln
- 35 Savannah Way
- 327 Draft St
- 100 Brookhaven Cir
- 10 Draught St
- 14 Bunker Dr
- 15 Greenway Dr






