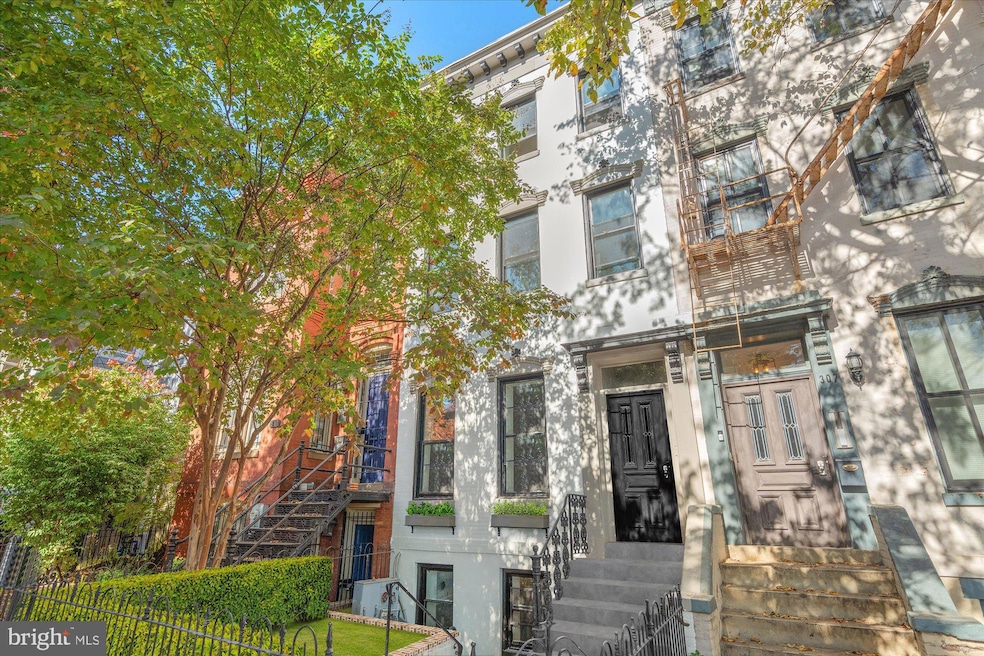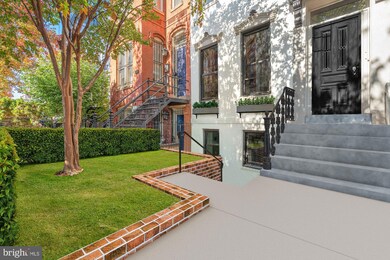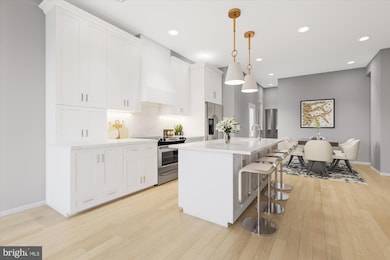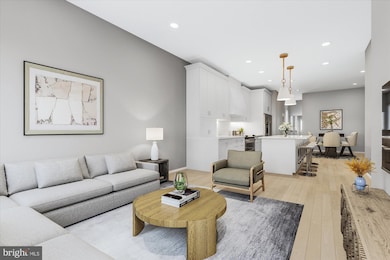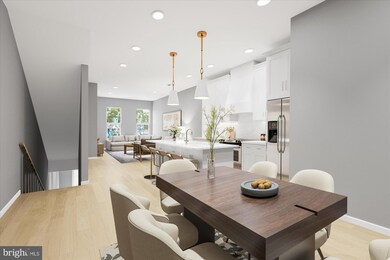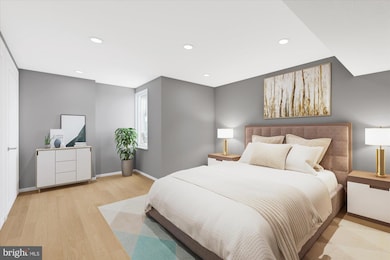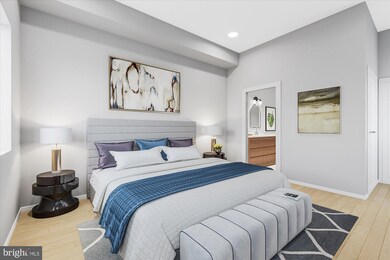
309 M St NW Unit A Washington, DC 20001
Mount Vernon Square NeighborhoodHighlights
- Remodeled in 2025
- Gourmet Kitchen
- Traditional Architecture
- Rooftop Deck
- Open Floorplan
- 5-minute walk to New York Avenue Recreation Center
About This Home
As of April 2025Experience the ultimate in city living with this stunning, brand-new two-level condo, designed to offer the comfort and space of a single-family home. The main level welcomes you with an open-concept living area, perfect for both entertaining and everyday living. The chef's kitchen, equipped with top-of-the-line appliances, seamlessly flows into the dining and living spaces. As you move to the rear of this level your primary suite awaits—a true sanctuary featuring a spacious walk-in closet, an elegant ensuite bath.
Moving to the 2nd level you can step outside to your private roof deck, the perfect retreat for relaxation or hosting gatherings. Two generously sized bedrooms, full bath and washer/dryer complete this level, providing ample space for family or guests.Nestled on a quiet one-way street, this home offers unparalleled convenience. Just a block away, you'll find a grocery store, gym, and an array of restaurants. With the metro station only two blocks away and easy access to Capitol Hill, City Center, Logan Circle, and downtown DC, this location truly puts the best of the city at your doorstep. Don’t miss the chance to call this exceptional property home.
Property Details
Home Type
- Condominium
Est. Annual Taxes
- $7,662
Year Built
- Built in 1925 | Remodeled in 2025
HOA Fees
- $350 Monthly HOA Fees
Parking
- On-Street Parking
Home Design
- Traditional Architecture
- Brick Exterior Construction
- Block Foundation
- Cement Siding
- CPVC or PVC Pipes
Interior Spaces
- 1,765 Sq Ft Home
- Property has 2 Levels
- Open Floorplan
- Wood Flooring
- Washer and Dryer Hookup
Kitchen
- Gourmet Kitchen
- Kitchen Island
Bedrooms and Bathrooms
- Walk-In Closet
Utilities
- Central Air
- Heat Pump System
- Electric Water Heater
- Municipal Trash
Additional Features
- Rooftop Deck
- Property is in excellent condition
Listing and Financial Details
- Tax Lot 2001
- Assessor Parcel Number 0523//2001
Community Details
Overview
- $1,050 Capital Contribution Fee
- Association fees include common area maintenance, exterior building maintenance, reserve funds, trash
- Low-Rise Condominium
- Bella Condominium Condos
- Old City 2 Community
- Mt Vernon Square Subdivision
Pet Policy
- Limit on the number of pets
- Pet Size Limit
- Pet Deposit Required
- Breed Restrictions
Ownership History
Purchase Details
Home Financials for this Owner
Home Financials are based on the most recent Mortgage that was taken out on this home.Purchase Details
Home Financials for this Owner
Home Financials are based on the most recent Mortgage that was taken out on this home.Similar Homes in Washington, DC
Home Values in the Area
Average Home Value in this Area
Purchase History
| Date | Type | Sale Price | Title Company |
|---|---|---|---|
| Deed | $1,049,000 | Westcor Land Title Insurance C | |
| Special Warranty Deed | $595,000 | Attorney |
Mortgage History
| Date | Status | Loan Amount | Loan Type |
|---|---|---|---|
| Open | $839,200 | New Conventional | |
| Previous Owner | $845,000 | Commercial | |
| Previous Owner | $436,750 | New Conventional |
Property History
| Date | Event | Price | Change | Sq Ft Price |
|---|---|---|---|---|
| 04/03/2025 04/03/25 | Sold | $1,049,000 | 0.0% | $594 / Sq Ft |
| 01/29/2025 01/29/25 | Pending | -- | -- | -- |
| 01/29/2025 01/29/25 | For Sale | $1,049,000 | 0.0% | $594 / Sq Ft |
| 02/17/2018 02/17/18 | Rented | $3,875 | 0.0% | -- |
| 02/15/2018 02/15/18 | Under Contract | -- | -- | -- |
| 12/12/2017 12/12/17 | For Rent | $3,875 | +14.1% | -- |
| 06/17/2014 06/17/14 | Rented | $3,395 | 0.0% | -- |
| 06/10/2014 06/10/14 | Under Contract | -- | -- | -- |
| 06/01/2014 06/01/14 | For Rent | $3,395 | -- | -- |
Tax History Compared to Growth
Tax History
| Year | Tax Paid | Tax Assessment Tax Assessment Total Assessment is a certain percentage of the fair market value that is determined by local assessors to be the total taxable value of land and additions on the property. | Land | Improvement |
|---|---|---|---|---|
| 2024 | $45,700 | $916,580 | $274,970 | $641,610 |
| 2023 | $7,452 | $891,440 | $267,430 | $624,010 |
| 2022 | $7,066 | $845,040 | $253,510 | $591,530 |
| 2021 | $7,442 | $888,840 | $266,650 | $622,190 |
| 2020 | $7,163 | $842,730 | $252,820 | $589,910 |
| 2019 | $6,711 | $789,510 | $236,850 | $552,660 |
| 2018 | $6,471 | $761,340 | $0 | $0 |
| 2017 | $6,603 | $776,800 | $0 | $0 |
| 2016 | $6,152 | $723,710 | $0 | $0 |
| 2015 | $5,492 | $646,110 | $0 | $0 |
| 2014 | $4,935 | $580,540 | $0 | $0 |
Agents Affiliated with this Home
-
Beth Hughes

Seller's Agent in 2025
Beth Hughes
Compass
(202) 277-7553
3 in this area
43 Total Sales
-
Danny Tippett

Buyer's Agent in 2025
Danny Tippett
Compass
(240) 426-3580
1 in this area
32 Total Sales
-
Dianah Shaw

Seller's Agent in 2018
Dianah Shaw
POWER Consulting & Real Estate Brokerage
(202) 359-9990
6 Total Sales
-
Angela Jones

Seller's Agent in 2014
Angela Jones
Long & Foster
(202) 494-6797
37 Total Sales
-
Erica Carter
E
Buyer's Agent in 2014
Erica Carter
Long & Foster
(240) 257-6404
Map
Source: Bright MLS
MLS Number: DCDC2154942
APN: 0523-2001
- 408 M St NW Unit 3
- 408 M St NW Unit 4
- 221 M St NW
- 219 M St NW
- 221 Morgan St NW
- 1240 4th St NW Unit 300
- 1240 4th St NW Unit 200
- 404 N St NW
- 467 M St NW Unit 1
- 444 M St NW Unit 1
- 115 New York Ave NW Unit 9
- 1125 5th St NW
- 460 New York Ave NW Unit 1001
- 460 New York Ave NW Unit 401
- 460 New York Ave NW Unit 407
- 1140 1st St NW
- 440 L St NW Unit 805
- 440 L St NW Unit 901
- 80 New York Ave NW Unit 303
- 1408 3rd St NW
