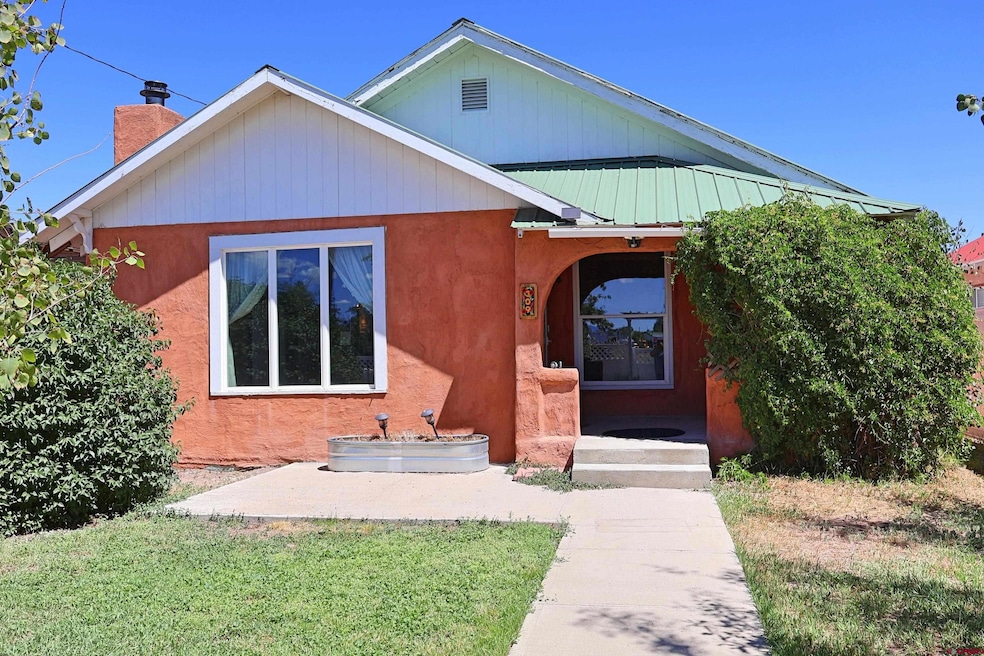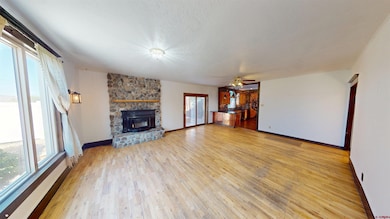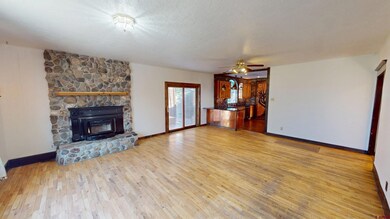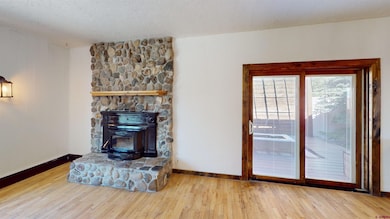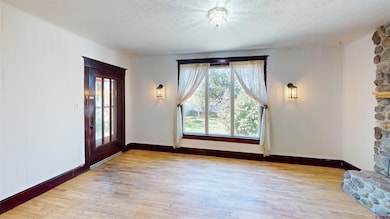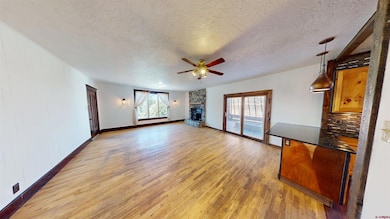309 Main St Romeo, CO 81148
Estimated payment $2,438/month
Highlights
- Deck
- Vaulted Ceiling
- Hydromassage or Jetted Bathtub
- Valley View
- Radiant Floor
- Granite Countertops
About This Home
Welcome to this charming and thoughtfully designed home in Romeo, Colorado. Step into a spacious living room with beautiful hard wood floors, centered around a striking stone fireplace with an efficient insert, creating a cozy and inviting atmosphere. Adjacent to the living room is a comfortable bedroom and a full bathroom that is wheel chair accessible, perfect for guests or main-level living. On the opposite side of the living room, you'll find access to a covered side patio featuring a built-in firepit—ideal for relaxing or entertaining outdoors. The recently updated kitchen is a true showstopper, showcasing slate copper accents, rich pine cabinetry, and a beautiful copper sink with a garbage disposal. A gas stove with a double oven adds both function and flair—perfect for those who love to cook or entertain. Two unique, handcrafted doors add artistic flair—one opens into a well-appointed pantry with ample storage, and the other leads to a generous laundry room. From there, you'll find a bonus room that can serve as an additional bedroom or office or work-out room, which connects to a spacious studio—perfect for art, crafts, or any creative pursuits. The kitchen and custom features were lovingly designed by the previous owner, a talented artist. Flowing from the kitchen is a large dining area that seamlessly connects to an expansive family room, providing plenty of space for gatherings and everyday living. From the expansive family room, head upstairs to discover soaring vaulted ceilings and two generously sized bedrooms, along with the inviting primary suite. The primary suite features a private deck, a spacious walk-in closet with built-in shelving, double sinks, a jetted soaking tub, and a large tiled shower—perfect for relaxing at the end of the day. A few beautifully crafted (by the previous owner) stained glass windows add character and fill the area with warm natural light. Back on the main level, you'll find a comfortable office space—ideal for working from home or managing daily tasks—as well as a large storage closet conveniently located beneath the staircase. The oversized attached 4-car garage is also accessible from the family room and features built-in shelving, workbenches, and full wheelchair accessibility. It's also equipped with a 240-amp outlet, ready for electric vehicle charging. Outside, a brand-new vinyl fence, installed in 2024, adds privacy and a clean, modern touch to the property. This home is a must see to appreciate!! Call today to schedule your showing.
Home Details
Home Type
- Single Family
Est. Annual Taxes
- $814
Year Built
- Built in 1908 | Remodeled in 2012
Lot Details
- 6,970 Sq Ft Lot
- Partially Fenced Property
- Vinyl Fence
Home Design
- Metal Roof
- Stick Built Home
- Stucco
Interior Spaces
- 2-Story Property
- Vaulted Ceiling
- Ceiling Fan
- Double Pane Windows
- Vinyl Clad Windows
- Window Treatments
- Family Room
- Living Room with Fireplace
- Formal Dining Room
- 1 Home Office
- Home Gym
- Valley Views
- Crawl Space
Kitchen
- Double Oven
- Range
- Dishwasher
- Granite Countertops
- Disposal
Flooring
- Wood
- Radiant Floor
- Laminate
- Tile
Bedrooms and Bathrooms
- 4 Bedrooms
- Primary Bedroom Upstairs
- Walk-In Closet
- 3 Full Bathrooms
- Hydromassage or Jetted Bathtub
Laundry
- Laundry Room
- Dryer
- Washer
Parking
- 4 Car Attached Garage
- Heated Garage
- Garage Door Opener
Outdoor Features
- Deck
- Covered Patio or Porch
Schools
- La Jara K-5 Elementary School
- Centauri 6-8 Middle School
- Centauri 9-12 High School
Utilities
- Space Heater
- Heating System Uses Natural Gas
- Heating System Uses Wood
- Gas Water Heater
- Internet Available
Community Details
- Electric Vehicle Charging Station
Listing and Financial Details
- Assessor Parcel Number 586721109021
Map
Home Values in the Area
Average Home Value in this Area
Tax History
| Year | Tax Paid | Tax Assessment Tax Assessment Total Assessment is a certain percentage of the fair market value that is determined by local assessors to be the total taxable value of land and additions on the property. | Land | Improvement |
|---|---|---|---|---|
| 2024 | $813 | $12,710 | $281 | $12,429 |
| 2023 | $813 | $12,710 | $281 | $12,429 |
| 2022 | $875 | $10,277 | $204 | $10,073 |
| 2021 | $902 | $10,573 | $210 | $10,363 |
| 2020 | $673 | $7,516 | $210 | $7,306 |
| 2019 | $527 | $7,516 | $210 | $7,306 |
| 2018 | $537 | $7,136 | $212 | $6,924 |
| 2017 | $527 | $6,976 | $212 | $6,764 |
| 2016 | $599 | $7,989 | $234 | $7,755 |
| 2015 | -- | $7,989 | $234 | $7,755 |
| 2014 | -- | $8,271 | $234 | $8,037 |
| 2013 | -- | $8,271 | $234 | $8,037 |
Property History
| Date | Event | Price | List to Sale | Price per Sq Ft |
|---|---|---|---|---|
| 10/30/2025 10/30/25 | Price Changed | $450,000 | -6.1% | $146 / Sq Ft |
| 10/05/2025 10/05/25 | Price Changed | $479,000 | -4.0% | $155 / Sq Ft |
| 09/04/2025 09/04/25 | Price Changed | $499,200 | -4.0% | $162 / Sq Ft |
| 07/30/2025 07/30/25 | For Sale | $520,000 | -- | $169 / Sq Ft |
Purchase History
| Date | Type | Sale Price | Title Company |
|---|---|---|---|
| Deed | -- | -- |
Source: Colorado Real Estate Network (CREN)
MLS Number: 827077
APN: 586721109021
- 442 Conejos St
- 113 Conejos St
- 00 Colorado 142
- Lot 11 S 3rd St
- TBD County Road 12
- 15334 County Road T 5
- 18772 County Rd S Unit 48 & 49
- 18163 US Highway 285
- 11743 County Road J
- 15004 County Road 20
- 14355 County Road G 5 Tract 7
- 14355 County Road G 5 Tract 4
- 14355 County Road G 5 Tract 6
- 0 County Road 21 Unit 2463996
- 402 W 12th Ave
- 610 1st St
- 5151 County Road 14
- 685 4th St
- TBD Commerce St
- 0 Margo Ave
