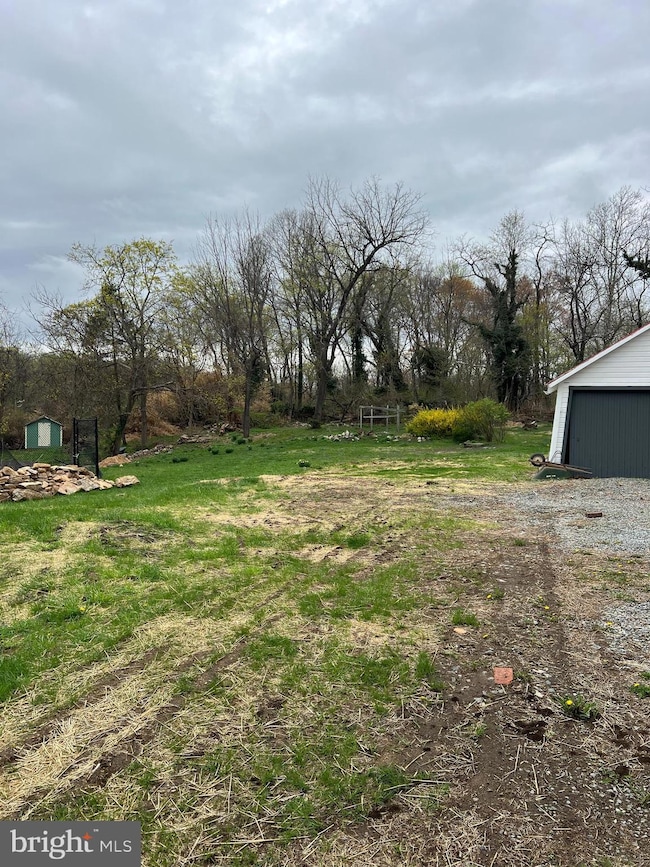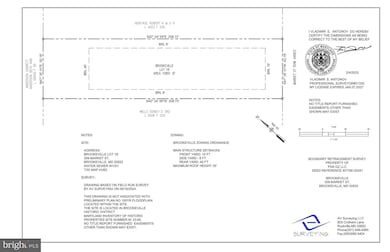309 Market St Brookeville, MD 20833
Estimated payment $1,689/month
About This Lot
Water and sewer taps have been installed! Exempt from SDC charges—build more affordably and with fewer delays. Potential for an accessory dwelling unit (ADU) for rental income, a guest house, or a small business. Rare opportunity to build in the heart of historic Brookeville. 309 Market Street offers a prime, buildable lot with rear access via Water Street, adding flexibility and value to the property. Bring your builder or collaborate with the seller to design a truly custom home—perhaps with a first-floor primary suite? No problem. Minutes to Olney and close to major commuter routes. Create your legacy in one of Montgomery County’s most charming and sought-after communities.
Property Details
Property Type
- Land
Est. Annual Taxes
- $2,688
Lot Details
- 10,000 Sq Ft Lot
- Property is zoned R200
Schools
- Greenwood Elementary School
- Rosa M. Parks Middle School
- Sherwood High School
Community Details
- No Home Owners Association
Listing and Financial Details
- Assessor Parcel Number 160800732011
Map
Home Values in the Area
Average Home Value in this Area
Tax History
| Year | Tax Paid | Tax Assessment Tax Assessment Total Assessment is a certain percentage of the fair market value that is determined by local assessors to be the total taxable value of land and additions on the property. | Land | Improvement |
|---|---|---|---|---|
| 2025 | $2,688 | $208,900 | $208,900 | -- |
| 2024 | $2,688 | $208,900 | $208,900 | $0 |
| 2023 | $2,667 | $208,900 | $208,900 | $0 |
| 2022 | $2,571 | $208,900 | $208,900 | $0 |
| 2021 | $2,563 | $208,900 | $208,900 | $0 |
| 2020 | $2,563 | $208,900 | $208,900 | $0 |
| 2019 | $2,569 | $208,900 | $208,900 | $0 |
| 2018 | $2,582 | $208,900 | $208,900 | $0 |
| 2017 | $2,616 | $208,900 | $0 | $0 |
| 2016 | -- | $203,133 | $0 | $0 |
| 2015 | $3,467 | $197,367 | $0 | $0 |
| 2014 | $3,467 | $191,600 | $0 | $0 |
Property History
| Date | Event | Price | Change | Sq Ft Price |
|---|---|---|---|---|
| 07/08/2025 07/08/25 | Price Changed | $275,000 | -7.7% | -- |
| 05/19/2025 05/19/25 | Price Changed | $298,000 | -8.3% | -- |
| 04/04/2025 04/04/25 | For Sale | $325,000 | +88.4% | -- |
| 03/20/2025 03/20/25 | Sold | $172,500 | -6.3% | $88 / Sq Ft |
| 04/02/2024 04/02/24 | Pending | -- | -- | -- |
| 03/18/2024 03/18/24 | Price Changed | $184,000 | -7.5% | $93 / Sq Ft |
| 03/01/2024 03/01/24 | Price Changed | $199,000 | -4.8% | $101 / Sq Ft |
| 02/14/2024 02/14/24 | For Sale | $209,000 | -- | $106 / Sq Ft |
Purchase History
| Date | Type | Sale Price | Title Company |
|---|---|---|---|
| Public Action Common In Florida Clerks Tax Deed Or Tax Deeds Or Property Sold For Taxes | $143,200 | None Listed On Document | |
| Public Action Common In Florida Clerks Tax Deed Or Tax Deeds Or Property Sold For Taxes | $143,200 | None Listed On Document |
Source: Bright MLS
MLS Number: MDMC2173008
APN: 08-00732011
- 19425 Rena Ct
- 2822 Gold Mine Rd
- 19709 Golden Valley Ln
- 2431 Epstein Ct
- 2454 Epstein Ct
- 3422 Briars Rd
- 2444 Astrid Ct
- 18601 Shadowridge Terrace
- 2831 Thickett Way
- 18724 Bloomfield Rd
- 18801 Briars Ct
- 3007 Viburnum Place
- 0 Briars Rd
- 2705 Thistledown Terrace
- 4004 Briars Rd
- 18421 Snowberry Way
- 3433 Gregg Rd
- 18921 Clover Hill Ln
- 19230 Chandlee Mill Rd
- 2603 Spartan Rd
- 18529 Heritage Hills Dr
- 3038 Finsel Ct
- 18301 Georgia Ave
- 18214 Paladin Dr
- 18101 Marksman Cir
- 4329 Morningwood Dr
- 17719 Buehler Rd
- 3205 Saint Florence Terrace
- 4807 Waltonshire Cir
- 17411 Pipers Way
- 17709 Norwood Rd
- 17031 Georgia Ave
- 46 Valley Forge Dr
- 5475 Green Bridge Rd
- 15809 Mount Everest Ln
- 16201 Coolidge Ave
- 3607 Doc Berlin Dr
- 15611 Coolidge Ave
- 3750 Clara Downey Ave Unit 44
- 3210 Norbeck Rd



