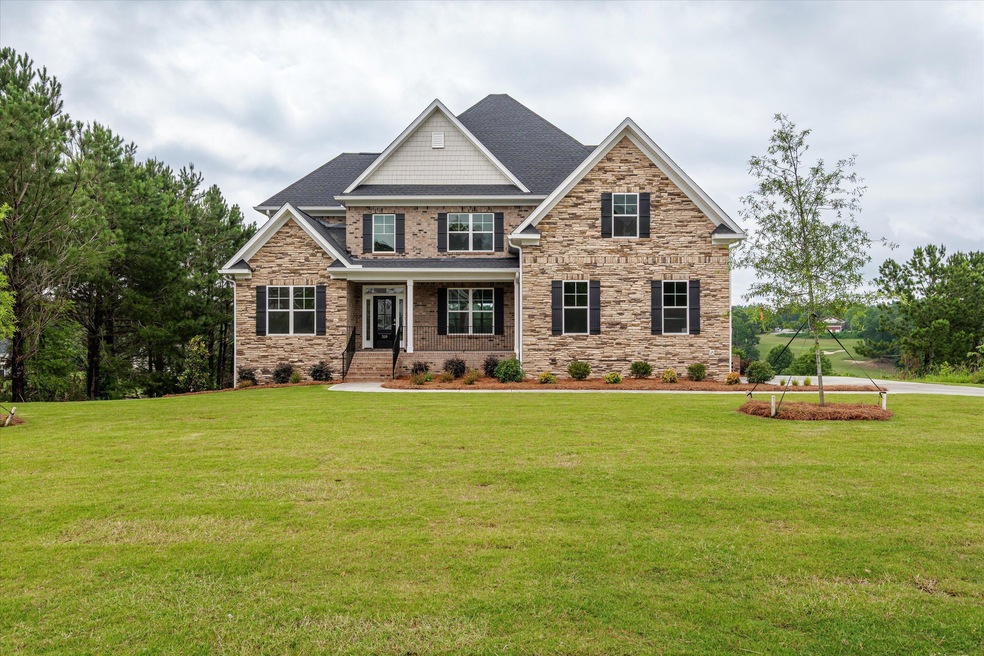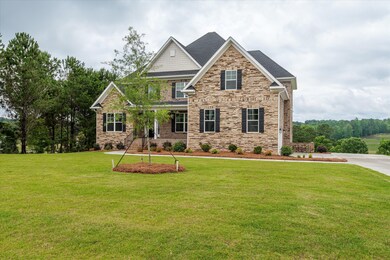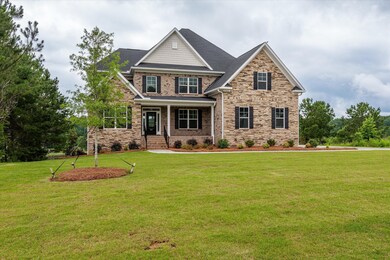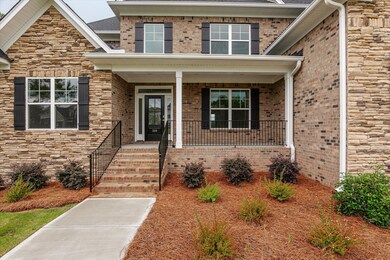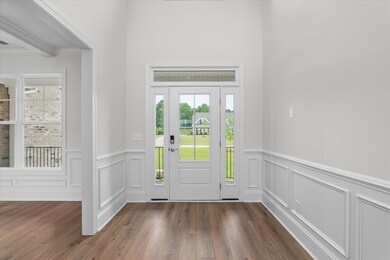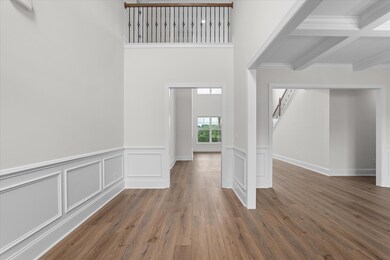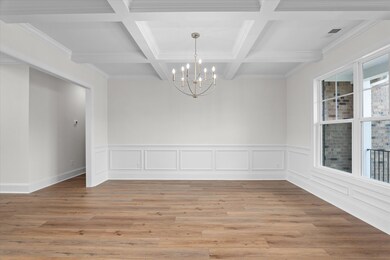309 Militia Loop Unit L-011 North Augusta, SC 29860
Southeast Edgefield NeighborhoodEstimated payment $4,119/month
Highlights
- On Golf Course
- New Construction
- Freestanding Bathtub
- Merriwether Middle School Rated 9+
- Clubhouse
- Vaulted Ceiling
About This Home
Welcome to the Berkeley floor plan by Hurricane Builders, perfectly positioned on a premium golf course lot in Mount Vintage Plantation, featuring breathtaking views of hole 2 tee box, pond and green. This all stone and brick home is a true showstopper, loaded with upscale finishes and thoughtful design.Step into a grand family room with soaring vaulted ceilings, elegant iron stair spindles, and a cozy fireplace with the perfect blend of style and comfort. The Chef's kitchen is a dream, boasting a 5-burner gas cooktop, upgraded stainless appliances, quartz countertops, tiled backsplash, a walk-in pantry, and an oversized island ideal for entertaining. The kitchen opens seamlessly into a spacious keeping room with beautiful coffered ceilings, leading to a covered back porch, an ideal spot to enjoy outdoor living with tranquil golf and pond views.The main-level owner's suite is a true retreat, featuring a large sitting area and a spa-like ensuite with double vanities, a freestanding soaking tub, a tiled shower with bench, a private water closet, and a generous walk-in closet. You'll also love the coffered ceilings in the formal dining room and heavy crown molding throughout.Upstairs, you'll find three additional spacious bedrooms with ample closet space. Additional highlights include a tankless water heater, a two-car side-entry garage, and plenty of storage throughout.Located in the prestigious Mount Vintage Plantation, residents enjoy top tier amenities including a Fitness Center, Junior Olympic-sized Pool, Tennis Courts, Bocce Ball Courts, a community Lending Library and 27 hole championship golf course!Don't miss the opportunity to make this extraordinary home yours, schedule your private showing today!
Home Details
Home Type
- Single Family
Est. Annual Taxes
- $1,231
Year Built
- Built in 2025 | New Construction
Lot Details
- 0.54 Acre Lot
- On Golf Course
- Landscaped
- Front and Back Yard Sprinklers
HOA Fees
- $150 Monthly HOA Fees
Parking
- 2 Car Attached Garage
- Garage Door Opener
Home Design
- Brick Exterior Construction
- Composition Roof
- Stone Siding
Interior Spaces
- 4,037 Sq Ft Home
- 2-Story Property
- Crown Molding
- Vaulted Ceiling
- Ceiling Fan
- Decorative Fireplace
- Ventless Fireplace
- Insulated Windows
- Insulated Doors
- Living Room
- Dining Room
- Crawl Space
- Pull Down Stairs to Attic
- Fire and Smoke Detector
- Washer and Electric Dryer Hookup
Kitchen
- Eat-In Kitchen
- Walk-In Pantry
- Built-In Electric Oven
- Gas Range
- Built-In Microwave
- Dishwasher
- Kitchen Island
Flooring
- Carpet
- Ceramic Tile
- Luxury Vinyl Tile
Bedrooms and Bathrooms
- 5 Bedrooms
- Primary Bedroom on Main
- Walk-In Closet
- Freestanding Bathtub
- Soaking Tub
- Garden Bath
Outdoor Features
- Covered Patio or Porch
Schools
- Merriwether Elementary And Middle School
- Fox Creek High School
Utilities
- Central Air
- Heating System Uses Natural Gas
- Tankless Water Heater
- Gas Water Heater
Listing and Financial Details
- Assessor Parcel Number 0990101011000
Community Details
Overview
- Built by Hurricane Builders
- Mount Vintage Plantation Subdivision
Amenities
- Clubhouse
Recreation
- Golf Course Community
- Tennis Courts
- Community Pool
Map
Home Values in the Area
Average Home Value in this Area
Tax History
| Year | Tax Paid | Tax Assessment Tax Assessment Total Assessment is a certain percentage of the fair market value that is determined by local assessors to be the total taxable value of land and additions on the property. | Land | Improvement |
|---|---|---|---|---|
| 2025 | $1,231 | $3,900 | $3,900 | $0 |
| 2024 | $1,231 | $2,700 | $2,700 | $0 |
| 2023 | $1,231 | $2,700 | $2,700 | $0 |
| 2022 | $944 | $2,700 | $2,700 | $0 |
| 2021 | $986 | $2,700 | $2,700 | $0 |
| 2020 | $984 | $4,060 | $4,060 | $0 |
| 2019 | $1,477 | $4,060 | $4,060 | $0 |
| 2018 | $1,348 | $4,060 | $4,060 | $0 |
| 2017 | $1,319 | $4,060 | $4,060 | $0 |
| 2016 | $1,297 | $4,060 | $4,060 | $0 |
| 2013 | -- | $10,010 | $10,010 | $0 |
Property History
| Date | Event | Price | List to Sale | Price per Sq Ft |
|---|---|---|---|---|
| 10/28/2025 10/28/25 | For Sale | $734,990 | 0.0% | $182 / Sq Ft |
| 09/17/2025 09/17/25 | Pending | -- | -- | -- |
| 09/03/2025 09/03/25 | Price Changed | $734,990 | -1.3% | $182 / Sq Ft |
| 07/11/2025 07/11/25 | Price Changed | $744,900 | -0.7% | $185 / Sq Ft |
| 06/09/2025 06/09/25 | For Sale | $749,900 | -- | $186 / Sq Ft |
Purchase History
| Date | Type | Sale Price | Title Company |
|---|---|---|---|
| Warranty Deed | $65,000 | None Listed On Document | |
| Warranty Deed | $65,000 | None Listed On Document | |
| Deed | $60,000 | -- | |
| Deed | $60,000 | -- | |
| Deed | $49,900 | None Available | |
| Deed | $49,900 | None Available | |
| Interfamily Deed Transfer | -- | -- | |
| Interfamily Deed Transfer | -- | -- | |
| Deed | $4,990,000 | -- | |
| Deed | $4,990,000 | -- |
Mortgage History
| Date | Status | Loan Amount | Loan Type |
|---|---|---|---|
| Previous Owner | -- | No Value Available |
Source: REALTORS® of Greater Augusta
MLS Number: 542964
APN: 099-01-01-011-000
- L-23 Militia Loop
- 309 Militia Loop Unit Lot - 011
- Lot L-22 Militia Loop
- Lot L-16 Beaver Pond Ct
- 128 Fitzsimmons Dr
- 142 Fitzsimmons Dr
- The Cameron Plan at Mount Vintage
- Lot M-16 Cavalry Run
- LOT M-15 Cavalry Run
- 153 Captain Johnson's Dr
- Lot P-37 Eutaw Springs Trail
- 170 Captain Johnsons Dr
- 205 Eutaw Springs Trail
- N-53 Eutaw Springs Trail
- N-51 Eutaw Springs Trail
- Lot N-65 Eutaw Springs Trail
- Lot N-63 Eutaw Springs Trail
- N-75 Eutaw Springs Trail
- LOT P-38 Eutaw Springs Trail
- 501 John Foxs Run
- 812 Coronet Dr
- 1017 Stevens Creek Dr Dr Unit G182
- 912 Newburn Dr
- 4390 Beautiful Pond Park
- 4310 Beautiful Pond Park
- 4040 Candleberry Gardens
- 10 Walnut Ln
- 234 Outpost Dr
- 6054 Bakerville Ln
- 5284 Greyton Cir
- 2442 S Carolina 23
- 154 Orchard Way
- 4053 Crimson Pass
- 1115 Dietrich Ln
- 750 Bergen Rd
- 507 Satinwood Cir
- 2020 Fern Crest Ln
- 5254 Silver Fox Way
- 752 Calvin Terrace
