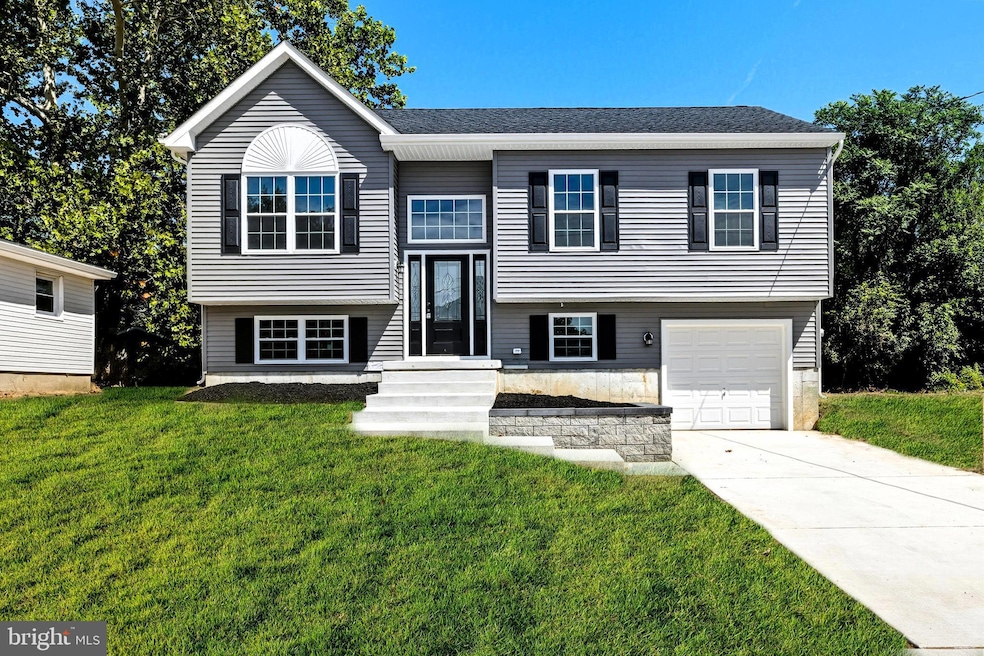309 Monument Ave National Park, NJ 08063
Estimated payment $2,354/month
Highlights
- Popular Property
- Cathedral Ceiling
- No HOA
- New Construction
- Traditional Floor Plan
- Upgraded Countertops
About This Home
***BRAND NEW CONSTRUCTION 95% Complete***This Beautiful Bi-level Home is approx. 1,700 Sq.Ft. Boasting 3 Bedroom 2 Full Baths, Finished lower level, 1 CAR GARAGE and is located in National Park! As you enter you will love the bright and airy feel of the interior which features lots of natural light from all the windows along with Cathedral/ Vaulted Ceilings in the main living area. The Living Room Boast an OPEN FLOOR PLAN for entertaining! The Kitchen features GRANITE COUNTERTOPS, ISLAND, 42” WHITE SHAKER STYLE CABINETRY featuring SELF-CLOSE DOORS & DRAWERS, Full STAINLESS STEEL APPLIANCE PACKAGE which INCLUDES a REFRIGERATOR and SUBWAY TILE BACKSPLASH, Garbage Disposal, Recessed lighting. There is a Dining / Breakfast Area just off the Kitchen which features Sliding Glass Doors with a view of the yard! This main upper level features your Primary Bedroom with a ceiling fan, carpeting with access to the main hall bathroom. The Full hall Bath features a Double Sink White Vanity, Tub /Shower and Tile Flooring. The 2 other bedrooms are of ample size and feature wall to wall carpeting and ceiling fans as this completes the upstairs. Head downstairs where you will find your Family Room boasting plenty of light from the windows and features carpeting. There is a FULL BATH here with a shower stall featuring glass doors. There is also an Office/Playroom which features carpeting. There is a Laundry room located on the lower level too featuring hook up for your washer and Gas hookup for your dryer. Other amenities here include 200 amp Service, 90% efficiency Natural Gas Heat, Central A/C, Thermal Windows, 5 1/4 trim throughout, Architectural Shingle Roof, Tankless Energy Star Water Heater, inside access to your Garage and much more! Easy access to 295, Rt. 42 to 55 to the Jersey Shore or Philadelphia, walk to the RedBank Battlefield and enjoy the view also located just minutes from Riverwinds—where you can enjoy fine dining and a premier golf course. Call today for your personal tour!
Home Details
Home Type
- Single Family
Est. Annual Taxes
- $2,049
Year Built
- Built in 2025 | New Construction
Lot Details
- 6,098 Sq Ft Lot
- Lot Dimensions are 60x100
- Back and Front Yard
- Property is in excellent condition
Parking
- 1 Car Direct Access Garage
- 4 Driveway Spaces
- Front Facing Garage
Home Design
- Block Foundation
- Frame Construction
- Architectural Shingle Roof
Interior Spaces
- 1,700 Sq Ft Home
- Property has 2 Levels
- Traditional Floor Plan
- Cathedral Ceiling
- Ceiling Fan
- Recessed Lighting
- Double Pane Windows
- Insulated Windows
- Six Panel Doors
- Family Room
- Living Room
- Combination Kitchen and Dining Room
- Den
Kitchen
- Breakfast Area or Nook
- Gas Oven or Range
- Self-Cleaning Oven
- Built-In Microwave
- Dishwasher
- Stainless Steel Appliances
- Kitchen Island
- Upgraded Countertops
Flooring
- Carpet
- Ceramic Tile
- Luxury Vinyl Plank Tile
Bedrooms and Bathrooms
- 3 Main Level Bedrooms
- En-Suite Primary Bedroom
- Bathtub with Shower
- Walk-in Shower
Laundry
- Laundry Room
- Laundry on lower level
- Washer and Dryer Hookup
Outdoor Features
- Exterior Lighting
Schools
- National Park Elementary School
- Gateway Regional Middle School
- Gateway Regional High School
Utilities
- Forced Air Heating and Cooling System
- 200+ Amp Service
- Tankless Water Heater
- Municipal Trash
Community Details
- No Home Owners Association
- Built by Jentsch Builders
Listing and Financial Details
- Tax Lot 00014
- Assessor Parcel Number 12-00016-00014
Map
Home Values in the Area
Average Home Value in this Area
Property History
| Date | Event | Price | Change | Sq Ft Price |
|---|---|---|---|---|
| 09/12/2025 09/12/25 | For Sale | $409,900 | -- | $241 / Sq Ft |
Source: Bright MLS
MLS Number: NJGL2059482
- 304 Monument Ave
- 219 N 2nd St
- 3 N Grove Ave
- 631 Wesley Ave
- 510 Princeton Ave
- 605 Woodlawn Ave
- 802 Wesley Ave
- 806 Hessian Ave
- 1570 Red Bank Ave
- 205 N Lincoln Ave
- 1010 Asbury Ave
- 0 S Jefferson Ave Unit NJGL2053472
- 1313 Red Bank Ave
- 177 Asbury Ave
- 199 Columbia Ave
- 1678 Miller Ave
- 400 Audubon Ave
- 1134 Brewer Ave
- 140 Sandpiper Ln
- 136 Sandpiper Ln
- 370 Grove Ave
- 170 Frederic Ct
- 662 Delaware St
- 518 W Red Bank Ave Unit 2
- 3900 Gateway Dr
- 1323 Washington Ave Unit B
- 517 Tatum St
- 518 Tatum St
- 431 Myrtle Ave
- 3600 Gateway Dr
- 21 Dare St
- 910 Gateway Blvd Unit C11
- 910 Gateway Blvd Unit D7
- 910 Gateway Blvd Unit D2
- 215 W Olive St Unit A
- 66 E Red Bank Ave Unit First Floor
- 244 Glover St Unit A
- 53 High St Unit 3A
- 53 High St Unit 2A
- 3207 Capri Dr Unit 38







