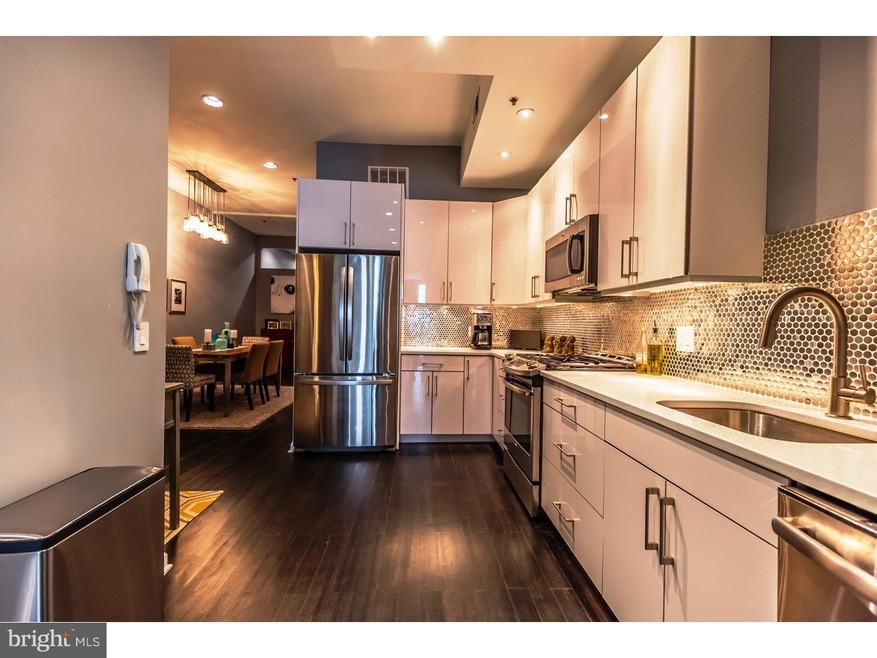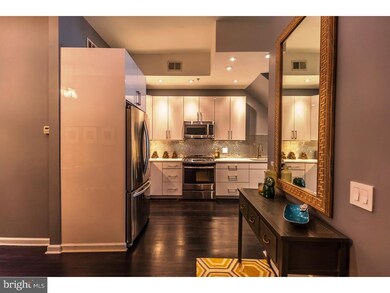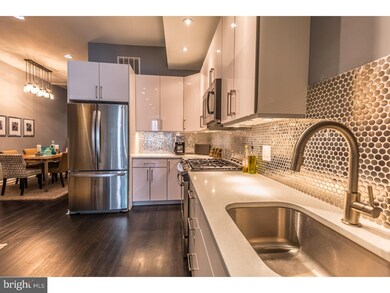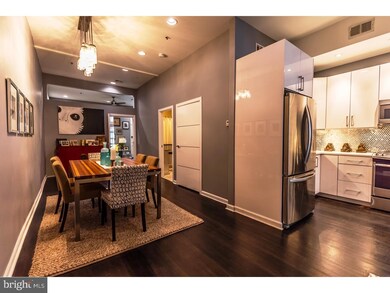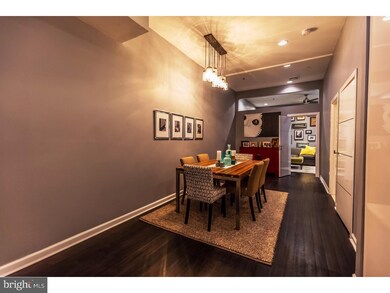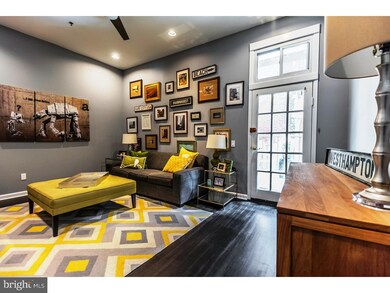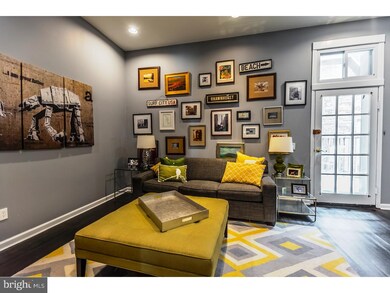
309 N 3rd St Unit B Philadelphia, PA 19106
Old City NeighborhoodHighlights
- Contemporary Architecture
- En-Suite Primary Bedroom
- Central Air
- Living Room
- Ceiling height of 9 feet or more
- 2-minute walk to Welcome Park
About This Home
As of April 2022This handsome brick building is part of N. 3rd St Factory Row--one of many shoe factories that were part of Philadelphia's industrial roots at the turn of the 19th century. It followed the great condo conversions at the beginning of the 21st century, conversions that developed the unique character of Old City. In 2014, this unit was transformed from a standard, rather drab, existence into a stunning residence. Ebony floors provide a dramatic entrance and contrast to the towering ceilings outfitted with recessed lights that provide depth and space. A spacious galley style kitchen delights with euro-style white enamel cabinetry, chef grade stainless steel appliances, retro-silver dotted backsplash all accented with speckled quartz counters. A dedicated dining room with a unique Jason jar chandelier greets the entrance; a large utility/storage closet and full bath lead the way to the large bedroom (or den) accented with a sleek, cut-out window. Looking for some outdoor space? The small decked balcony is just that and sits in front of the former industrial elevator shaft - perfect storage for garden, seasonal and sports items. The front of the building houses an enormous family room, and lovely elongated windows that were part of the original fa ade provide lots of natural light to flow through. A wide staircase adorned with a custom metal banister leads to the second floor. Again, a wide guest bedroom with large windows and double closets spans the front section. The connecting artery holds an office and large laundry area. The Master Suite commands attention at every turn: a magnificent bath has been designed with shades of white?white marble tiling surrounds the slipper soaking tub and euro-style doorless shower, multi-hued tiles establish the floor, a separate commode closet, double-sink vanity with expresso cabinets all lead to the crowning glory?a magnificent contemporary crystal chandelier. Two walk in closets on either side of the bedroom entry way lead to the super-sized master bedroom which boasts its own decked balcony ? an urban oasis in within the city landscape. Old City is generous with cultural experiences, a hub for public transportation with easy access to major roads into and out of the city, boasts several celebrity chef restaurants, and offers lots of shopping and casual dining opportunities.
Property Details
Home Type
- Condominium
Est. Annual Taxes
- $1,759
Year Built
- Built in 2006 | Remodeled in 2014
Lot Details
- Property is in good condition
HOA Fees
- $408 Monthly HOA Fees
Home Design
- Contemporary Architecture
- Bi-Level Home
- Brick Exterior Construction
Interior Spaces
- 2,298 Sq Ft Home
- Ceiling height of 9 feet or more
- Family Room
- Living Room
- Dining Room
- Laundry on upper level
Kitchen
- Dishwasher
- Disposal
Bedrooms and Bathrooms
- 3 Bedrooms
- En-Suite Primary Bedroom
- 2 Full Bathrooms
Parking
- On-Street Parking
- Rented or Permit Required
Utilities
- Central Air
- Heating System Uses Gas
- 100 Amp Service
- Natural Gas Water Heater
Community Details
- $816 Other One-Time Fees
- Old City Subdivision
Listing and Financial Details
- Tax Lot 417
- Assessor Parcel Number 888037936
Ownership History
Purchase Details
Home Financials for this Owner
Home Financials are based on the most recent Mortgage that was taken out on this home.Purchase Details
Home Financials for this Owner
Home Financials are based on the most recent Mortgage that was taken out on this home.Purchase Details
Purchase Details
Similar Homes in Philadelphia, PA
Home Values in the Area
Average Home Value in this Area
Purchase History
| Date | Type | Sale Price | Title Company |
|---|---|---|---|
| Deed | $529,500 | None Available | |
| Deed | $447,500 | None Available | |
| Interfamily Deed Transfer | -- | None Available | |
| Interfamily Deed Transfer | -- | None Available |
Mortgage History
| Date | Status | Loan Amount | Loan Type |
|---|---|---|---|
| Open | $423,600 | New Conventional | |
| Previous Owner | $358,000 | New Conventional | |
| Previous Owner | $100,000 | Credit Line Revolving |
Property History
| Date | Event | Price | Change | Sq Ft Price |
|---|---|---|---|---|
| 04/27/2022 04/27/22 | Sold | $675,000 | 0.0% | $294 / Sq Ft |
| 03/10/2022 03/10/22 | For Sale | $675,000 | +27.5% | $294 / Sq Ft |
| 09/01/2016 09/01/16 | Sold | $529,500 | 0.0% | $230 / Sq Ft |
| 08/01/2016 08/01/16 | Pending | -- | -- | -- |
| 06/10/2016 06/10/16 | Price Changed | $529,500 | -3.7% | $230 / Sq Ft |
| 05/18/2016 05/18/16 | Price Changed | $549,900 | -3.3% | $239 / Sq Ft |
| 02/23/2016 02/23/16 | For Sale | $568,900 | +27.1% | $248 / Sq Ft |
| 04/02/2014 04/02/14 | Sold | $447,500 | -5.8% | $195 / Sq Ft |
| 03/05/2014 03/05/14 | Pending | -- | -- | -- |
| 02/02/2014 02/02/14 | Price Changed | $475,000 | -5.0% | $207 / Sq Ft |
| 01/09/2014 01/09/14 | For Sale | $500,000 | -- | $218 / Sq Ft |
Tax History Compared to Growth
Tax History
| Year | Tax Paid | Tax Assessment Tax Assessment Total Assessment is a certain percentage of the fair market value that is determined by local assessors to be the total taxable value of land and additions on the property. | Land | Improvement |
|---|---|---|---|---|
| 2025 | $6,944 | $657,900 | $92,000 | $565,900 |
| 2024 | $6,944 | $657,900 | $92,000 | $565,900 |
| 2023 | $6,944 | $496,100 | $69,400 | $426,700 |
| 2022 | $6,015 | $451,100 | $69,400 | $381,700 |
| 2021 | $6,645 | $0 | $0 | $0 |
| 2020 | $6,645 | $0 | $0 | $0 |
| 2019 | $6,390 | $0 | $0 | $0 |
| 2018 | $6,264 | $0 | $0 | $0 |
| 2017 | $6,264 | $0 | $0 | $0 |
| 2016 | $1,759 | $0 | $0 | $0 |
| 2015 | $1,437 | $0 | $0 | $0 |
| 2014 | -- | $415,500 | $41,550 | $373,950 |
| 2012 | -- | $106,048 | $14,852 | $91,196 |
Agents Affiliated with this Home
-
Margaux Genovese Pelegrin

Seller's Agent in 2022
Margaux Genovese Pelegrin
Compass RE
(215) 205-2400
10 in this area
337 Total Sales
-
Jeffrey Keller
J
Seller Co-Listing Agent in 2022
Jeffrey Keller
Compass RE
(202) 549-7115
1 in this area
23 Total Sales
-
Sheena Marziano

Buyer's Agent in 2022
Sheena Marziano
Compass RE
(856) 693-4594
1 in this area
31 Total Sales
-
Nigel Richards

Seller's Agent in 2016
Nigel Richards
Compass RE
(215) 327-5521
9 in this area
103 Total Sales
-
Michelle Burns-Mchugh

Seller Co-Listing Agent in 2016
Michelle Burns-Mchugh
Compass RE
(215) 906-6608
18 in this area
54 Total Sales
-
Matthew Karlson

Buyer's Agent in 2016
Matthew Karlson
BHHS Fox & Roach
(800) 651-0800
2 in this area
52 Total Sales
Map
Source: Bright MLS
MLS Number: 1002388284
APN: 888037936
- 246 N 3rd St Unit 4CD
- 237 41 N Bread St Unit 2
- 315 New St Unit 503
- 315 New St Unit 321
- 315 New St Unit 120
- 315 New St Unit 417
- 246 N 2nd St
- 301 Race St Unit 112
- 301 Race St Unit 501
- 301 Race St Unit 410
- 250 N 2nd St
- 239 Race St
- 152 Vine St
- 231 235 N 2nd St Unit 309
- 249 51 N 2nd St Unit 2R
- 231-35 N 2nd St Unit 329
- 148 Vine St
- 209 N 4th St Unit F4
- 122 30 New St Unit 2C
- 320 Race St Unit 1
