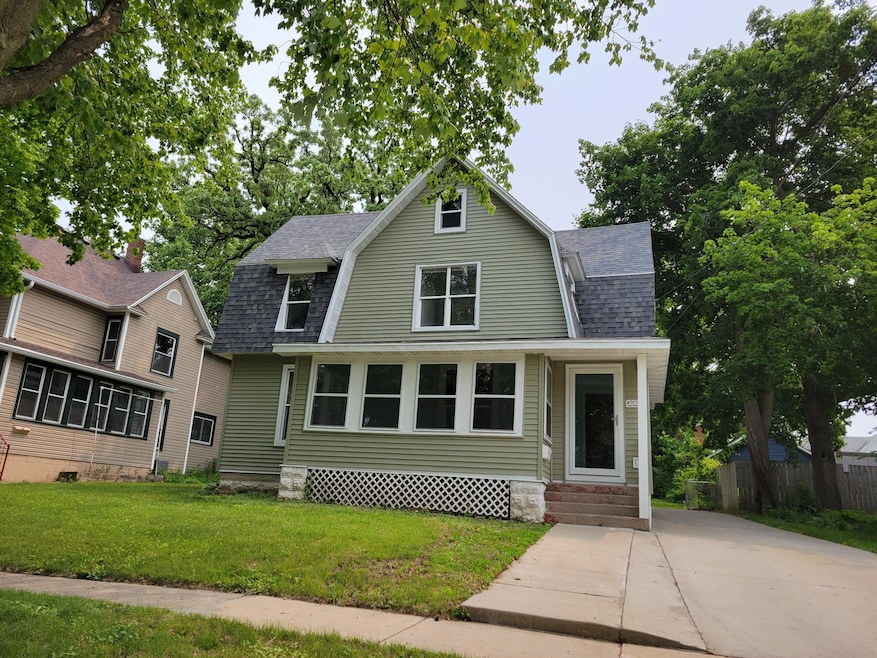
309 N 5th St Delavan, WI 53115
Highlights
- Victorian Architecture
- Forced Air Heating and Cooling System
- High Speed Internet
- Fenced Yard
About This Home
As of July 2025Charming and generously sized, three bedroom, 1.5 bathroom home nestled in the vibrant heart of downtown Delavan. This home is perfect for anyone seeking room to spread out, relax, and enjoy all that this growing community has to offer. Inside, you'll find a thoughtfully laid-out floor plan with large living areas, a full basement with plenty of storage, and spacious bedrooms that provide comfort and flexibility. The main level includes a convenient half bath, while the full bathroom upstairs serves the bedrooms. Step outside into a fully fenced backyard, ideal for pets, play, or outdoor entertaining. Whether you're sipping coffee on the porch or taking a short walk to local shops, restaurants or parks, you'll love being in the downtown Delavan districtwhere charm and convenience meet.
Last Agent to Sell the Property
Ryan G. Simons Company, Inc. License #55321-90 Listed on: 06/03/2025
Home Details
Home Type
- Single Family
Est. Annual Taxes
- $3,543
Lot Details
- 9,148 Sq Ft Lot
- Fenced Yard
Parking
- Driveway
Home Design
- Victorian Architecture
- Vinyl Siding
Interior Spaces
- 2,316 Sq Ft Home
- 2-Story Property
- Basement Fills Entire Space Under The House
Kitchen
- Oven
- Range
- Microwave
- Dishwasher
Bedrooms and Bathrooms
- 3 Bedrooms
Laundry
- Dryer
- Washer
Schools
- Phoenix Middle School
- Delavan-Darien High School
Utilities
- Forced Air Heating and Cooling System
- Heating System Uses Natural Gas
- High Speed Internet
Listing and Financial Details
- Exclusions: Personal property of the seller.
- Assessor Parcel Number XLA00014
Ownership History
Purchase Details
Home Financials for this Owner
Home Financials are based on the most recent Mortgage that was taken out on this home.Purchase Details
Home Financials for this Owner
Home Financials are based on the most recent Mortgage that was taken out on this home.Purchase Details
Purchase Details
Home Financials for this Owner
Home Financials are based on the most recent Mortgage that was taken out on this home.Similar Homes in Delavan, WI
Home Values in the Area
Average Home Value in this Area
Purchase History
| Date | Type | Sale Price | Title Company |
|---|---|---|---|
| Warranty Deed | $276,000 | None Listed On Document | |
| Special Warranty Deed | -- | None Available | |
| Warranty Deed | -- | None Available | |
| Warranty Deed | $138,000 | Security Title |
Mortgage History
| Date | Status | Loan Amount | Loan Type |
|---|---|---|---|
| Open | $13,800 | New Conventional | |
| Open | $262,200 | New Conventional | |
| Previous Owner | $70,000 | New Conventional | |
| Previous Owner | $52,000 | Purchase Money Mortgage | |
| Previous Owner | $110,400 | Adjustable Rate Mortgage/ARM |
Property History
| Date | Event | Price | Change | Sq Ft Price |
|---|---|---|---|---|
| 07/01/2025 07/01/25 | Sold | $276,000 | +0.4% | $119 / Sq Ft |
| 06/03/2025 06/03/25 | For Sale | $275,000 | -- | $119 / Sq Ft |
Tax History Compared to Growth
Tax History
| Year | Tax Paid | Tax Assessment Tax Assessment Total Assessment is a certain percentage of the fair market value that is determined by local assessors to be the total taxable value of land and additions on the property. | Land | Improvement |
|---|---|---|---|---|
| 2024 | $3,543 | $239,500 | $23,000 | $216,500 |
| 2023 | $3,044 | $138,100 | $18,100 | $120,000 |
| 2022 | $2,346 | $108,400 | $18,100 | $90,300 |
| 2021 | $2,331 | $108,400 | $18,100 | $90,300 |
| 2020 | $2,414 | $108,400 | $18,100 | $90,300 |
| 2019 | $2,427 | $108,400 | $18,100 | $90,300 |
| 2018 | $2,184 | $108,400 | $18,100 | $90,300 |
| 2017 | $2,512 | $109,600 | $15,400 | $94,200 |
| 2016 | $2,529 | $109,600 | $15,400 | $94,200 |
| 2015 | $2,571 | $109,600 | $15,400 | $94,200 |
| 2014 | $3,220 | $109,600 | $15,400 | $94,200 |
| 2013 | $3,220 | $109,600 | $15,400 | $94,200 |
Agents Affiliated with this Home
-
R
Seller's Agent in 2025
Ryan Simons
Ryan G. Simons Company, Inc.
-
N
Buyer's Agent in 2025
Natalie Bell
Keating Real Estate
Map
Source: Metro MLS
MLS Number: 1920656
APN: XLA00014
- 412 Mcdowell St
- 213 N 3rd St
- 135 S 4th St
- 124 S 5th St
- 129 S 3rd St
- 310 E Washington St
- 965 Racine St
- 325 S 6th St
- 208 S Main St
- 1133 Racine St
- 0 County Road O
- 217 Franklin St Unit 2G
- 630 S 7th St
- 1211 Hobbs Dr
- Lt1 County Road P
- 2813 Launch Dr
- 735 S 2nd St
- 740 Tyrrell Ave
- 1545 Hobbs Dr
- 1105 Evergreen Dr
