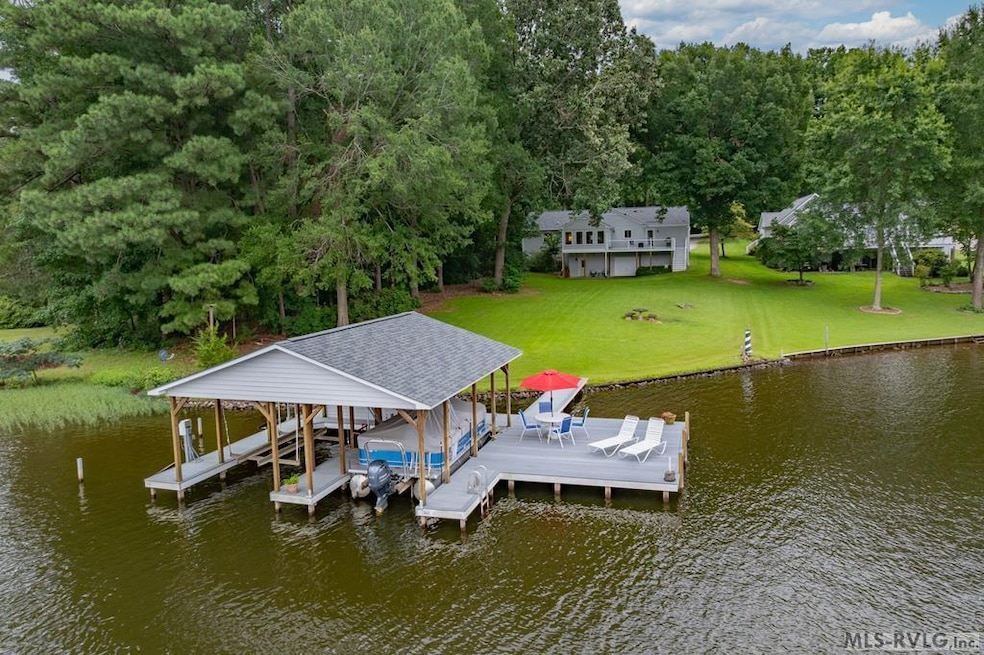
309 N Brown Rd Littleton, NC 27850
Estimated payment $4,893/month
Highlights
- Boathouse
- Deck
- 1 Car Attached Garage
- Waterfront
- Granite Countertops
- Walk-In Closet
About This Home
Imagine waking up to beautiful water views and spending the day floating in a wide, quiet cove—no main lake traffic, no big waves, just peaceful swimming and relaxing with family and friends. That's the lifestyle this well-maintained Lake Gaston home offers. With 3 bedrooms and 3 full baths, there's room for everyone to gather. The sunroom overlooking the water is the perfect spot for morning coffee, puzzles, or curling up with a book, while the lower-level rec room with its own small kitchen makes game nights and weekend entertaining a breeze. Step outside and enjoy the gently sloping grassy yard, ideal for yard games, cookouts, or simply watching the kids run down to the water. At the shoreline, the double boathouse—updated in 2019 with composite decking, new roof, and fresh siding—is ready for long days of boating, fishing, or sunset cruises. Located in an established neighborhood with paved roads and just minutes from Littleton, you'll be close to all the new local favorites—an upscale restaurant, theatre, brewery, and more. A main level carport and attached garage provide convenient everyday parking, while the waterside lower-level attached garage offers even more storage and a great opportunity for future expansion. This home is wired for a generator and features a new gas pak in 2018 & new roof in 2019, providing comfort and peace of mind. Ask your Realtor for a list of additional upgrades and information. Whether it's lazy summer days, cozy fall weekends, or festive holiday gatherings, this home is made for creating memories at the lake.
Listing Agent
The Pointe Realty Group (Littleton) Brokerage Phone: 2525861150 License #195440 Listed on: 08/19/2025
Home Details
Home Type
- Single Family
Est. Annual Taxes
- $42
Year Built
- Built in 1994
Lot Details
- 0.62 Acre Lot
- Waterfront
Property Views
- Water
- Cove
Home Design
- Slab Foundation
Interior Spaces
- 1-Story Property
- Family Room with Fireplace
- Finished Basement
- Partial Basement
Kitchen
- Gas Oven or Range
- Dishwasher
- Granite Countertops
Bedrooms and Bathrooms
- 3 Bedrooms
- Walk-In Closet
- 3 Full Bathrooms
Laundry
- Dryer
- Washer
Parking
- 1 Car Attached Garage
- 2 Detached Carport Spaces
Outdoor Features
- Boathouse
- Cove
- Deck
- Patio
Schools
- Halifax County Elementary School
- Halifax County Middle School
- Halifax County High School
Utilities
- Central Air
- Heating Available
- Septic Tank
Community Details
- Property has a Home Owners Association
- Neal Follett (607) 226 0066 Association
- Eagle Point Subdivision
Listing and Financial Details
- Tax Lot 4
- Assessor Parcel Number 0702212
Map
Home Values in the Area
Average Home Value in this Area
Tax History
| Year | Tax Paid | Tax Assessment Tax Assessment Total Assessment is a certain percentage of the fair market value that is determined by local assessors to be the total taxable value of land and additions on the property. | Land | Improvement |
|---|---|---|---|---|
| 2024 | $42 | $470,400 | $278,200 | $192,200 |
| 2023 | $3,569 | $372,700 | $222,200 | $150,500 |
| 2022 | $3,644 | $372,700 | $222,200 | $150,500 |
| 2021 | $3,560 | $372,700 | $222,200 | $150,500 |
| 2020 | $3,621 | $372,700 | $222,200 | $150,500 |
| 2019 | $3,692 | $350,700 | $222,200 | $128,500 |
| 2018 | $3,617 | $375,800 | $222,200 | $153,600 |
| 2017 | $3,653 | $375,800 | $222,200 | $153,600 |
| 2016 | $3,347 | $375,800 | $222,200 | $153,600 |
| 2015 | $3,094 | $375,800 | $222,200 | $153,600 |
| 2014 | $3,385 | $439,100 | $275,740 | $163,360 |
Property History
| Date | Event | Price | Change | Sq Ft Price |
|---|---|---|---|---|
| 08/27/2025 08/27/25 | Pending | -- | -- | -- |
| 08/19/2025 08/19/25 | For Sale | $899,000 | -- | $329 / Sq Ft |
Mortgage History
| Date | Status | Loan Amount | Loan Type |
|---|---|---|---|
| Closed | $400,000 | Credit Line Revolving |
Similar Homes in Littleton, NC
Source: Roanoke Valley Lake Gaston Board of REALTORS®
MLS Number: 139953
APN: 07-02212
- 220 Flower Orchard Rd
- 263 E Summerwood Rd
- 18 Stonecrop Cir
- 157 Three Chopt Rd
- 74 Syd's Bluff
- Lot 73 Syd's Bluff
- Tbd Rollingwood Ct
- 0 Rollingwood Ct
- Lot 12 Locust Ct
- Lot 35 Hickory Ridge Trail
- 40&41 Pine Ridge Trail
- 307 Club Dr
- 894 Timber Creek Dr
- Lots Spring Wood Ct
- 492 Richmond Rd
- 336 Sandy Trace Dr
- 250 Riverside Dr
- 318 Sandy Trace Dr
- 142 Lakeview Dr
- 296 Sandy Trace Dr






