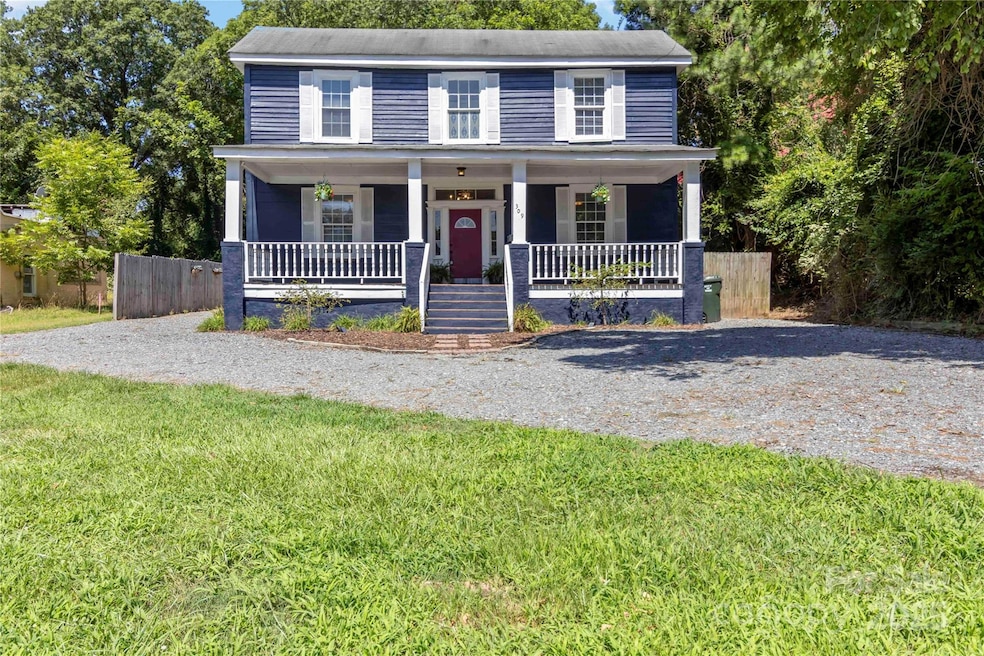Estimated payment $1,832/month
Highlights
- Colonial Architecture
- Private Lot
- Vaulted Ceiling
- Deck
- Wooded Lot
- 3-minute walk to Moore Park
About This Home
Step into history with this beautifully renovated early 1900s home located in the heart of historic York. Built around 1911, this charming 3-bedroom, 2.5-bath residence offers 1,910 heated sq ft of thoughtfully updated living space. Original hardwood floors, detailed moldings, and custom-built-ins showcase the craftsmanship of a bygone era, while modern upgrades provide everyday comfort. The sunlit kitchen features vaulted ceilings, newer appliances, stylish tile flooring, and custom cabinetry. Enjoy the spacious main-level primary suite with a luxurious en-suite bath. Upstairs, two additional bedrooms and a full bath offer flexibility for guests. Relax on the classic farmhouse-style front porch or entertain on the large rear deck just off the kitchen-perfect for grilling or enjoying a quiet evening. All of this, just moments from downtown York's boutique shopping, dining, parks, and entertainment. Don't miss your chance to own a piece of York's timeless charm!
Listing Agent
Howard Hanna Allen Tate Rock Hill Brokerage Email: michael.lewis@allentate.com License #116998 Listed on: 07/18/2025

Co-Listing Agent
Howard Hanna Allen Tate Rock Hill Brokerage Email: michael.lewis@allentate.com License #200231
Home Details
Home Type
- Single Family
Est. Annual Taxes
- $1,650
Year Built
- Built in 1911
Lot Details
- Wood Fence
- Back Yard Fenced
- Private Lot
- Level Lot
- Wooded Lot
- Property is zoned R-15
Parking
- Driveway
Home Design
- Colonial Architecture
- Wood Siding
Interior Spaces
- 2-Story Property
- Built-In Features
- Vaulted Ceiling
- Insulated Windows
- Crawl Space
- Pull Down Stairs to Attic
Kitchen
- Gas Oven
- Gas Range
- Microwave
- Dishwasher
Flooring
- Wood
- Tile
Bedrooms and Bathrooms
Laundry
- Laundry Room
- Washer and Electric Dryer Hookup
Outdoor Features
- Deck
- Covered Patio or Porch
- Outbuilding
Schools
- Harold Johnson Elementary School
- York Intermediate
- York Comprehensive High School
Utilities
- Central Air
- Heat Pump System
- Gas Water Heater
Listing and Financial Details
- Assessor Parcel Number 070-02-11-026
Map
Home Values in the Area
Average Home Value in this Area
Tax History
| Year | Tax Paid | Tax Assessment Tax Assessment Total Assessment is a certain percentage of the fair market value that is determined by local assessors to be the total taxable value of land and additions on the property. | Land | Improvement |
|---|---|---|---|---|
| 2024 | $1,650 | $6,109 | $800 | $5,309 |
| 2023 | $1,672 | $6,109 | $800 | $5,309 |
| 2022 | $1,535 | $5,578 | $800 | $4,778 |
| 2021 | -- | $6,176 | $1,157 | $5,019 |
| 2020 | $3,064 | $6,176 | $0 | $0 |
| 2019 | $2,823 | $5,370 | $0 | $0 |
| 2018 | $2,752 | $5,370 | $0 | $0 |
| 2017 | $2,629 | $3,580 | $0 | $0 |
| 2016 | $959 | $3,580 | $0 | $0 |
| 2014 | $956 | $3,580 | $800 | $2,780 |
| 2013 | $956 | $3,740 | $800 | $2,940 |
Property History
| Date | Event | Price | Change | Sq Ft Price |
|---|---|---|---|---|
| 07/18/2025 07/18/25 | For Sale | $318,000 | +112.0% | $167 / Sq Ft |
| 08/03/2021 08/03/21 | Sold | $150,000 | -9.1% | $79 / Sq Ft |
| 07/19/2021 07/19/21 | Pending | -- | -- | -- |
| 07/14/2021 07/14/21 | Price Changed | $165,000 | -12.7% | $87 / Sq Ft |
| 06/11/2021 06/11/21 | Price Changed | $189,000 | -5.0% | $99 / Sq Ft |
| 06/01/2021 06/01/21 | For Sale | $199,000 | -- | $105 / Sq Ft |
Purchase History
| Date | Type | Sale Price | Title Company |
|---|---|---|---|
| Deed | $150,000 | None Available | |
| Deed | $105,000 | -- | |
| Special Warranty Deed | $33,000 | -- | |
| Legal Action Court Order | $74,082 | -- | |
| Deed | $80,000 | None Available | |
| Deed | $37,100 | -- | |
| Legal Action Court Order | $30,000 | -- |
Mortgage History
| Date | Status | Loan Amount | Loan Type |
|---|---|---|---|
| Previous Owner | $107,142 | New Conventional | |
| Previous Owner | $8,000 | New Conventional | |
| Previous Owner | $64,000 | New Conventional |
Source: Canopy MLS (Canopy Realtor® Association)
MLS Number: 4282526
APN: 0700211026
- 15 Kings Mountain St
- 7 Kings Mountain St
- 3 Kings Mountain St
- 102 Charlotte St
- 4 Hillcrest Dr
- 121 Congress St N
- 50 Mcclain St
- 12 Wright Ave
- 152 Reading St
- 233 Lincoln Rd
- 40 Magnolia St
- 251 Lincoln Rd
- 101 Stoneybrook Dr
- 302 Charlotte St
- 105 Ross Cannon St Unit 104
- 13 Magnolia St
- 123 Scotch Pine Dr
- 188 Washington St
- 303 Lincoln Rd
- 191 Washington St
- 8 Kimberly Dr
- 309 E Jefferson St
- 309 E Jefferson St
- 165 Canoga Ave
- 429 Merry Go Dr
- 1406 Burrell Rd
- 601 N Main St Unit 106
- 554 Calen Ln
- 2083 Brightflower Ln
- 4254 Lotts Place
- 324 Kerrydale Ct Unit 106
- 2527 Ivy Creek Ford
- 1878 Gingercake Cir
- 5753 Charlotte Hwy
- 1890 Cathedral Mills Ln
- 1245 Pebble Grove Dr
- 303 Walkers Mill Cir
- 211 Scottish Highland Rd
- 1004 Kensington Square
- 1216 Camellia Ct






