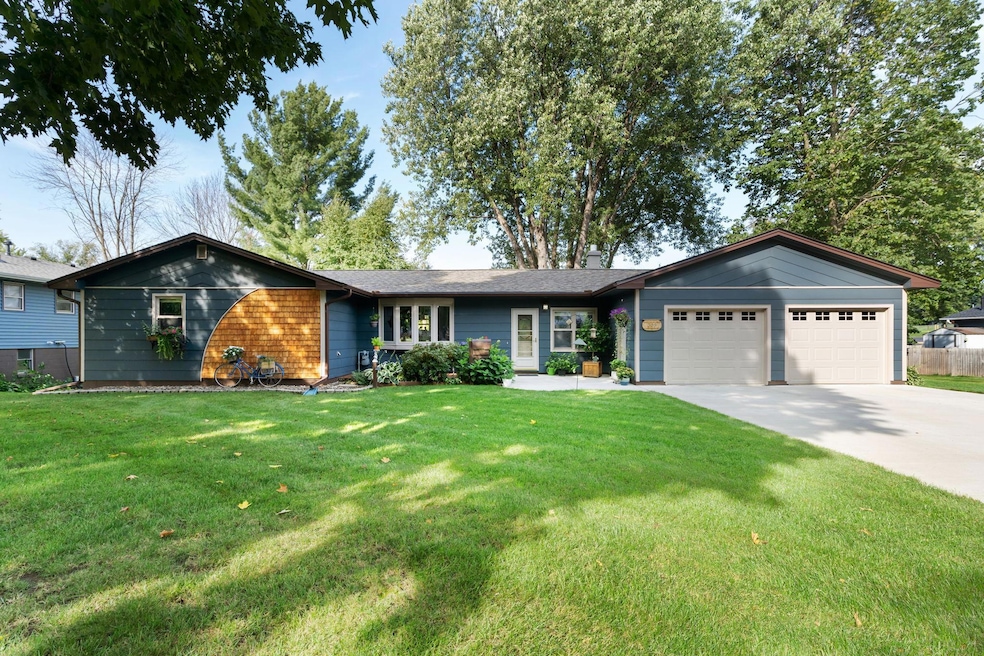
309 N Grove St River Falls, WI 54022
Estimated payment $2,378/month
Highlights
- Popular Property
- Deck
- Home Office
- River Falls High School Rated 9+
- No HOA
- 4-minute walk to Westdale Park
About This Home
This is the ideal home on a quiet street in a sought-after River Falls neighborhood. With three bedrooms and thoughtful updates throughout, the home is move-in ready and designed for both comfort and convenience. Inside, you’ll find a remodeled kitchen completed, refreshed bathrooms upstairs (2021) and downstairs (2024) and a fully updated lower level that adds versatile space for family, work, or play. The practical layout makes everyday living easy, while the gorgeous backyard offers gardens and a shade-covered 20x30 deck, perfect for entertaining or relaxing.
The property has been carefully maintained with numerous upgrades, including new garage doors and openers in 2020, a concrete driveway and rain gutters with leaf guards in 2020, a furnace and boiler in 2018, a new hot water heater in 2023, and a Daikin mini-split system with three units installed in 2023. The roof was updated with new plywood underlayment and Class 4 hail-resistant shingles for peace of mind. A new refrigerator was also added in 2024. Adding to its appeal, the backyard connects directly to the elementary school, making this a truly special location. With smart updates inside and out, this home combines comfort, efficiency, and practicality in one exceptional River Falls property.
Home Details
Home Type
- Single Family
Est. Annual Taxes
- $4,678
Year Built
- Built in 1960
Lot Details
- 0.31 Acre Lot
- Lot Dimensions are 160x106
Parking
- 2 Car Attached Garage
- Insulated Garage
- Garage Door Opener
Home Design
- Pitched Roof
- Architectural Shingle Roof
- Shake Siding
Interior Spaces
- 1-Story Property
- Family Room
- Living Room with Fireplace
- Home Office
- Hobby Room
- Finished Basement
- Basement Fills Entire Space Under The House
Kitchen
- Eat-In Kitchen
- Cooktop
- Dishwasher
- The kitchen features windows
Bedrooms and Bathrooms
- 3 Bedrooms
Laundry
- Dryer
- Washer
Outdoor Features
- Deck
Utilities
- Baseboard Heating
- Hot Water Heating System
- Boiler Heating System
Community Details
- No Home Owners Association
- Nn & Os Powells Add Subdivision
Listing and Financial Details
- Assessor Parcel Number 276010530900
Map
Home Values in the Area
Average Home Value in this Area
Tax History
| Year | Tax Paid | Tax Assessment Tax Assessment Total Assessment is a certain percentage of the fair market value that is determined by local assessors to be the total taxable value of land and additions on the property. | Land | Improvement |
|---|---|---|---|---|
| 2024 | $5,360 | $254,000 | $53,500 | $200,500 |
| 2023 | $5,209 | $254,000 | $53,500 | $200,500 |
| 2022 | $4,309 | $254,000 | $53,500 | $200,500 |
| 2021 | $4,300 | $254,000 | $53,500 | $200,500 |
| 2020 | $4,101 | $172,500 | $43,000 | $129,500 |
| 2019 | $3,825 | $172,500 | $43,000 | $129,500 |
| 2018 | $3,843 | $172,500 | $43,000 | $129,500 |
| 2017 | $3,739 | $172,500 | $43,000 | $129,500 |
| 2016 | $3,574 | $172,500 | $43,000 | $129,500 |
| 2015 | $3,645 | $171,500 | $43,000 | $128,500 |
| 2014 | $3,564 | $191,700 | $47,300 | $144,400 |
| 2013 | $3,661 | $191,700 | $47,300 | $144,400 |
Property History
| Date | Event | Price | Change | Sq Ft Price |
|---|---|---|---|---|
| 09/25/2025 09/25/25 | For Sale | $375,000 | -- | $206 / Sq Ft |
Purchase History
| Date | Type | Sale Price | Title Company |
|---|---|---|---|
| Interfamily Deed Transfer | $2,667 | Attorney | |
| Warranty Deed | $162,000 | None Available | |
| Warranty Deed | $185,500 | None Available |
Mortgage History
| Date | Status | Loan Amount | Loan Type |
|---|---|---|---|
| Open | $167,346 | VA | |
| Previous Owner | $185,464 | New Conventional |
About the Listing Agent
Benjamin's Other Listings
Source: NorthstarMLS
MLS Number: 6784627
APN: 276-01053-0900
- 221 N Dallas St
- 1211 Emily Cir
- 1229 Emily Cir
- 1105 Compton Ave
- Sully Plan at Oak Hill
- Nora Plan at Oak Hill
- Henry Plan at Oak Hill
- Bellwood Plan at Oak Hill
- Alley Plan at Oak Hill
- Ashlyn Plan at Oak Hill
- Kenny Plan at Oak Hill
- Hudson Plan at Oak Hill
- Arlow Plan at Oak Hill
- 931 Roosevelt St
- 158 Gambel St
- 174 Gambel St
- 192 Gambel St
- 218 Gambel St
- 1214 Compton Ave
- 276 Gambel St
- 401 Lewis St
- 1570 Desanctis Place
- 308 River St
- 973 Willow Place
- 963 Willow Place
- 62 W Wood Ridge Dr Unit 2
- 62 W Wood Ridge Dr
- 528 E Walnut St
- 806 Sycamore St Unit 1
- 1143 State St
- 1473-1477 Riverside Dr
- 317 N Wasson Ln Unit B
- 545 Birchcrest Dr Unit 4
- 1063 E Cascade Ave
- 1063 E Cascade Ave Unit 2
- 1063 E Cascade Ave Unit 3
- 1875 Paulson Rd
- 171 W Cemetery Rd
- 303 S Wasson Ln
- 1736 Bennett St Unit Townhome






