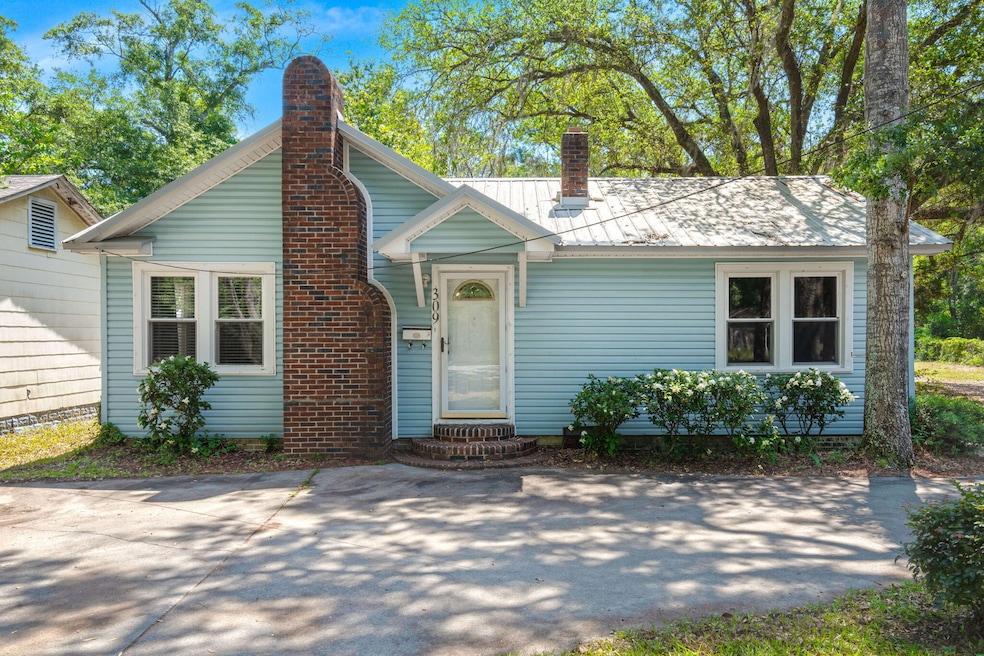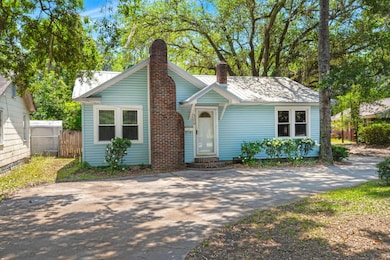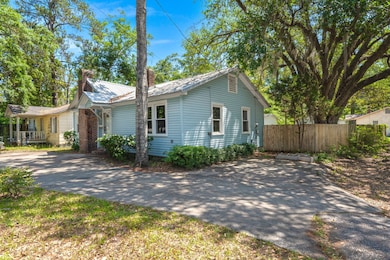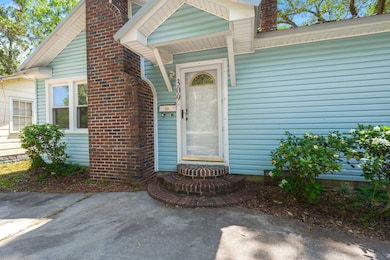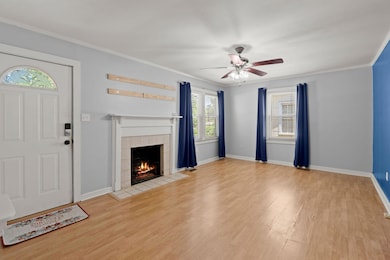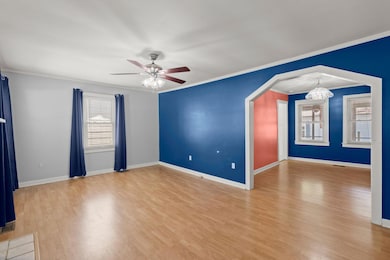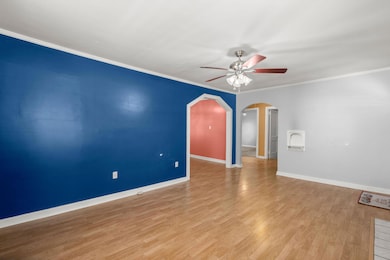309 Padgett Loop Walterboro, SC 29488
Estimated payment $781/month
Highlights
- Bonus Room
- Interior Lot
- Crown Molding
- Formal Dining Room
- Screened Patio
- Walk-In Closet
About This Home
Charming 2-Bedroom Home with seperate exterior room in the Heart of Walterboro! Welcome to this adorable 2-bedroom, 1-bath home nestled in the charming city of Walterboro. Bursting with character and thoughtful updates, this home offers comfort, functionality, and outdoor living at its best. Step inside to find a cozy living room featuring a wood-burning fireplace, newer carpet installed in 2019, crown molding ,ceiling fans, and window blinds throughout. The spacious kitchen boasts butcher block-style countertops and electric appliances. Enjoy peace of mind with newer windows and a durable metal roof installed in 2012.The fenced-in backyard is a true retreat, complete with mature oak trees offering shade, a utility shed for extra storage, and a large deck perfect for gatherings or relaxing evenings. Additional highlights include a screened-in, covered back porch with a ceiling fan, and a detached bonus room with heat, air conditioning, and ceiling fans ideal for a home office, guest suite, or hobby space. Don't miss this rare opportunity to own a well-maintained, move-in ready home in a quiet, established neighborhood. Schedule your showing today!
Home Details
Home Type
- Single Family
Est. Annual Taxes
- $1,031
Year Built
- Built in 1970
Lot Details
- 5,663 Sq Ft Lot
- Lot Dimensions are 52x112x74x90
- Wood Fence
- Interior Lot
Home Design
- Metal Roof
- Vinyl Siding
Interior Spaces
- 1,013 Sq Ft Home
- 1-Story Property
- Crown Molding
- Smooth Ceilings
- Ceiling Fan
- Wood Burning Fireplace
- Family Room
- Living Room with Fireplace
- Formal Dining Room
- Bonus Room
- Crawl Space
- Storm Doors
- Electric Range
- Washer and Electric Dryer Hookup
Flooring
- Parquet
- Carpet
- Laminate
- Ceramic Tile
Bedrooms and Bathrooms
- 2 Bedrooms
- Walk-In Closet
- 1 Full Bathroom
Outdoor Features
- Screened Patio
- Shed
Schools
- Northside Elementary School
- Colleton Middle School
- Colleton High School
Utilities
- Central Air
- Heating System Uses Natural Gas
Community Details
- Peurifoy Terrace Subdivision
Map
Home Values in the Area
Average Home Value in this Area
Tax History
| Year | Tax Paid | Tax Assessment Tax Assessment Total Assessment is a certain percentage of the fair market value that is determined by local assessors to be the total taxable value of land and additions on the property. | Land | Improvement |
|---|---|---|---|---|
| 2024 | $3,617 | $165,300 | $15,000 | $150,300 |
| 2023 | $1,004 | $44,200 | $5,000 | $39,200 |
| 2022 | $75 | $44,200 | $5,000 | $39,200 |
| 2021 | $75 | $44,200 | $5,000 | $39,200 |
| 2020 | $75 | $44,200 | $5,000 | $39,200 |
| 2019 | $75 | $44,200 | $5,000 | $39,200 |
| 2018 | $436 | $1,768 | $200 | $1,568 |
| 2017 | $420 | $1,768 | $200 | $1,568 |
| 2016 | $417 | $1,770 | $200 | $1,570 |
| 2015 | -- | $1,770 | $200 | $1,570 |
| 2014 | -- | $1,770 | $200 | $1,570 |
Property History
| Date | Event | Price | List to Sale | Price per Sq Ft |
|---|---|---|---|---|
| 02/11/2026 02/11/26 | Price Changed | $135,000 | -3.6% | $133 / Sq Ft |
| 12/29/2025 12/29/25 | For Sale | $140,000 | 0.0% | $138 / Sq Ft |
| 12/29/2025 12/29/25 | Off Market | $140,000 | -- | -- |
| 09/24/2025 09/24/25 | Price Changed | $140,000 | -6.7% | $138 / Sq Ft |
| 07/14/2025 07/14/25 | Price Changed | $150,000 | -6.3% | $148 / Sq Ft |
| 05/23/2025 05/23/25 | For Sale | $160,000 | -- | $158 / Sq Ft |
Purchase History
| Date | Type | Sale Price | Title Company |
|---|---|---|---|
| Deed Of Distribution | -- | None Listed On Document | |
| Interfamily Deed Transfer | -- | -- |
Source: CHS Regional MLS
MLS Number: 25014289
APN: 164-09-00-134
- 911 N Lemacks St
- 913 N Lemacks St
- 529 Washington St E Unit H
- 207 Woodlawn St
- 205 Woodlawn St
- 504 Forest Cir
- 70 Cummings Ct
- 444 Academy Rd
- 831 Sniders Hwy
- 43 Bridle St
- 1018 Lacebark Dr
- 108 Acuna St
- 247 Morning Song St
- 1038 Magnolia Warbler Way
- 120 Black Stilt Way
- 1011 Swamp Harrier Ave
- 126 Brant Dr
- 1223 Homecoming Blvd
- 107 Goose Rd
- 137 Wood Sage
Ask me questions while you tour the home.
