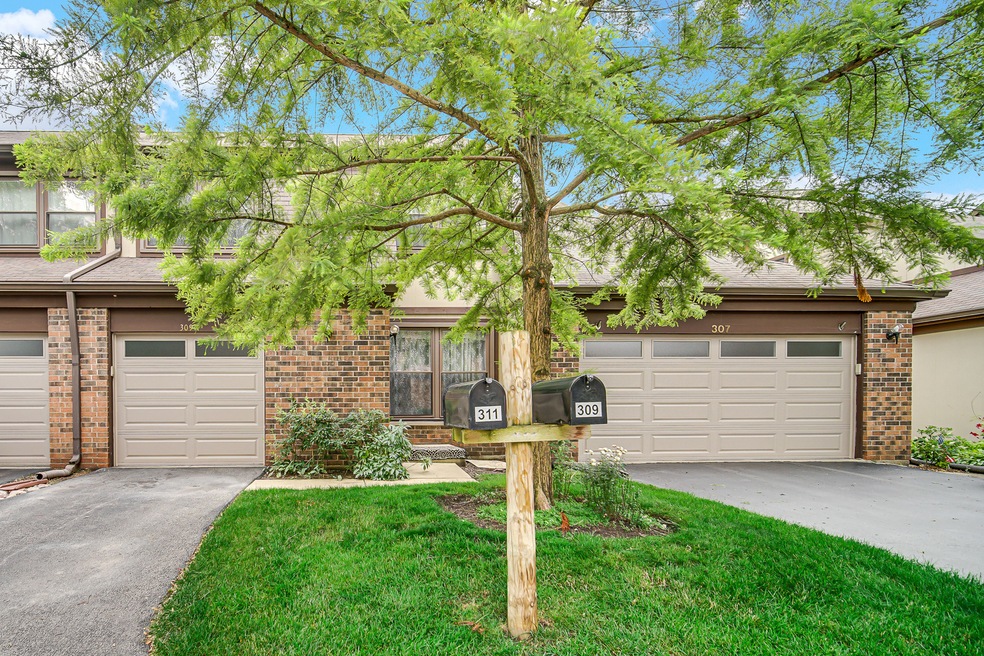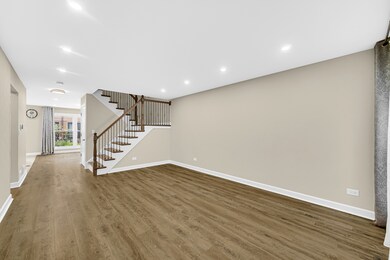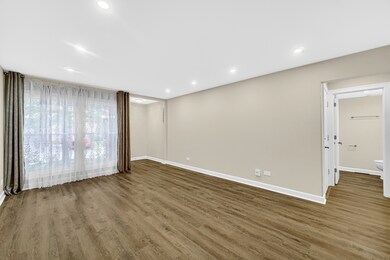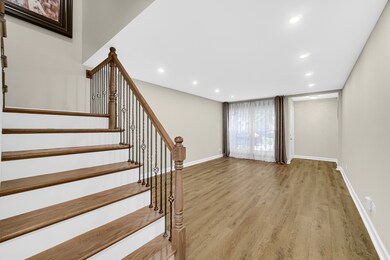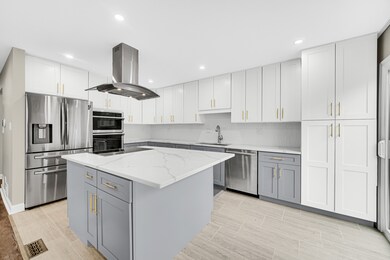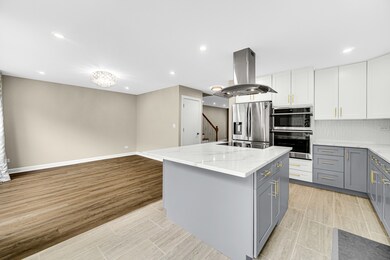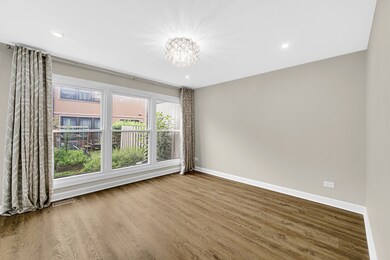
309 Partridge Ln Unit 3C Wheeling, IL 60090
Highlights
- Game Room
- Community Pool
- Soaking Tub
- Wheeling High School Rated A
- 1 Car Attached Garage
- Walk-In Closet
About This Home
As of September 2024Multiple Offers Received. Highest and Best is Due by Monday, July 29th at 5pm. Beautiful, 2 story townhome with finished basement, perfectly situated in a Shadowbend Subdivision! Bright, spacious and meticulously maintained. Fully remodeled in 2021. This townhome will impress with a spacious open floor plan, beautiful stairs and abundant natural light. It has 3 generously sized Bedrooms on the second floor, 3.1 Bathrooms and a finished basement. Main floor features an inviting living room that leads to a spacious formal dining room for effortless entertaining. A fabulous 42 inch kitchen cabinets with quartz countertops, recessed lighting throughout, center island + breakfast bar and adjoining eating area with sliding doors to the paver patio where you can enjoy the outdoors or relax while entertaining family and friends. Spacious master suite with in-suite master bathroom. Plenty of storage throughout. HVAC/AC 2021, water boiler 2021, kitchen appliances 2021. This amazing townhome offers so many great features and is located near conveniences including shopping, trains, restaurants, highways, walking paths and parks. So many reasons to fall in love with this townhome and make it yours!
Last Agent to Sell the Property
EMIREI Real Estate Agency License #471019909 Listed on: 07/25/2024

Townhouse Details
Home Type
- Townhome
Est. Annual Taxes
- $6,503
Year Built
- Built in 1977 | Remodeled in 2021
HOA Fees
- $310 Monthly HOA Fees
Parking
- 1 Car Attached Garage
- Garage Transmitter
- Garage Door Opener
- Driveway
- Parking Included in Price
Home Design
- Asphalt Roof
- Concrete Perimeter Foundation
Interior Spaces
- 1,800 Sq Ft Home
- 2-Story Property
- Game Room
- Laminate Flooring
- Finished Basement
- Basement Fills Entire Space Under The House
- Laundry in unit
Bedrooms and Bathrooms
- 3 Bedrooms
- 3 Potential Bedrooms
- Walk-In Closet
- Soaking Tub
- Separate Shower
Utilities
- Forced Air Heating and Cooling System
- Heating System Uses Natural Gas
- Lake Michigan Water
Listing and Financial Details
- Homeowner Tax Exemptions
Community Details
Overview
- Association fees include insurance, clubhouse, pool, exterior maintenance, lawn care, scavenger, snow removal
- Manager Association, Phone Number (847) 367-4808
- Property managed by Villa Management
Amenities
- Common Area
Recreation
- Community Pool
- Park
Pet Policy
- Dogs and Cats Allowed
Ownership History
Purchase Details
Home Financials for this Owner
Home Financials are based on the most recent Mortgage that was taken out on this home.Purchase Details
Home Financials for this Owner
Home Financials are based on the most recent Mortgage that was taken out on this home.Purchase Details
Home Financials for this Owner
Home Financials are based on the most recent Mortgage that was taken out on this home.Purchase Details
Home Financials for this Owner
Home Financials are based on the most recent Mortgage that was taken out on this home.Purchase Details
Home Financials for this Owner
Home Financials are based on the most recent Mortgage that was taken out on this home.Similar Homes in Wheeling, IL
Home Values in the Area
Average Home Value in this Area
Purchase History
| Date | Type | Sale Price | Title Company |
|---|---|---|---|
| Warranty Deed | $405,000 | None Listed On Document | |
| Warranty Deed | $200,000 | Fidelity National Title | |
| Interfamily Deed Transfer | -- | Executive Land Title | |
| Warranty Deed | $252,000 | First American Title | |
| Warranty Deed | $91,333 | -- |
Mortgage History
| Date | Status | Loan Amount | Loan Type |
|---|---|---|---|
| Open | $364,500 | New Conventional | |
| Previous Owner | $387 | FHA | |
| Previous Owner | $207,000 | New Conventional | |
| Previous Owner | $231,000 | Fannie Mae Freddie Mac | |
| Previous Owner | $205,600 | Unknown | |
| Previous Owner | $115,000 | Credit Line Revolving | |
| Previous Owner | $90,950 | Unknown | |
| Previous Owner | $109,600 | No Value Available | |
| Closed | $25,650 | No Value Available |
Property History
| Date | Event | Price | Change | Sq Ft Price |
|---|---|---|---|---|
| 09/05/2024 09/05/24 | Sold | $405,000 | +12.8% | $225 / Sq Ft |
| 07/29/2024 07/29/24 | Pending | -- | -- | -- |
| 07/26/2024 07/26/24 | For Sale | $359,000 | +79.5% | $199 / Sq Ft |
| 08/23/2016 08/23/16 | Sold | $200,000 | 0.0% | $111 / Sq Ft |
| 07/12/2016 07/12/16 | Pending | -- | -- | -- |
| 07/07/2016 07/07/16 | Off Market | $200,000 | -- | -- |
| 07/06/2016 07/06/16 | Price Changed | $214,900 | -6.5% | $119 / Sq Ft |
| 07/05/2016 07/05/16 | For Sale | $229,800 | 0.0% | $128 / Sq Ft |
| 05/19/2016 05/19/16 | Pending | -- | -- | -- |
| 05/13/2016 05/13/16 | Price Changed | $229,800 | 0.0% | $128 / Sq Ft |
| 04/29/2016 04/29/16 | For Sale | $229,900 | -- | $128 / Sq Ft |
Tax History Compared to Growth
Tax History
| Year | Tax Paid | Tax Assessment Tax Assessment Total Assessment is a certain percentage of the fair market value that is determined by local assessors to be the total taxable value of land and additions on the property. | Land | Improvement |
|---|---|---|---|---|
| 2024 | $6,853 | $23,766 | $3,499 | $20,267 |
| 2023 | $6,503 | $23,766 | $3,499 | $20,267 |
| 2022 | $6,503 | $23,766 | $3,499 | $20,267 |
| 2021 | $5,142 | $17,209 | $3,380 | $13,829 |
| 2020 | $5,090 | $17,209 | $3,380 | $13,829 |
| 2019 | $5,142 | $19,122 | $3,380 | $15,742 |
| 2018 | $6,242 | $17,103 | $2,926 | $14,177 |
| 2017 | $6,114 | $17,103 | $2,926 | $14,177 |
| 2016 | $5,371 | $18,594 | $2,926 | $15,668 |
| 2015 | $4,232 | $14,500 | $2,555 | $11,945 |
| 2014 | $4,147 | $14,500 | $2,555 | $11,945 |
| 2013 | $4,680 | $17,214 | $2,555 | $14,659 |
Agents Affiliated with this Home
-

Seller's Agent in 2024
Kristina Averbuch
EMIREI Real Estate Agency
(312) 619-8833
5 in this area
70 Total Sales
-

Buyer's Agent in 2024
Jane Lee
RE/MAX
(847) 420-8866
31 in this area
2,351 Total Sales
-

Seller's Agent in 2016
Roman Anoufriev
All Time Realty, Inc.
(847) 893-9966
10 in this area
126 Total Sales
-
K
Buyer's Agent in 2016
Kristina Bents
Pearson Realty Group
Map
Source: Midwest Real Estate Data (MRED)
MLS Number: 12121571
APN: 03-02-417-074-0000
- 310 Partridge Ln Unit 3A
- 206 Shadowbend Dr
- 100 N Milwaukee Ave Unit 501
- 200 Deborah Ln Unit 16A
- 270 Prairie View Ln
- 100 Deborah Ln Unit B35
- 127 N Wolf Rd Unit 52A
- 115 E Dundee Rd Unit 3N
- 241 S Milwaukee Ave
- 92 Legacy Ln
- 15 Timber Wolf Dr
- 90 Legacy Ln
- 29 Grey Wolf Dr
- 21 Northfield Terrace Unit 21
- 280 Park Ave
- 268 7th St
- 45 Prairie Park Dr Unit 206
- 109 Picardy Ln
- 404 Virginia Place
- 75 Prairie Ct
