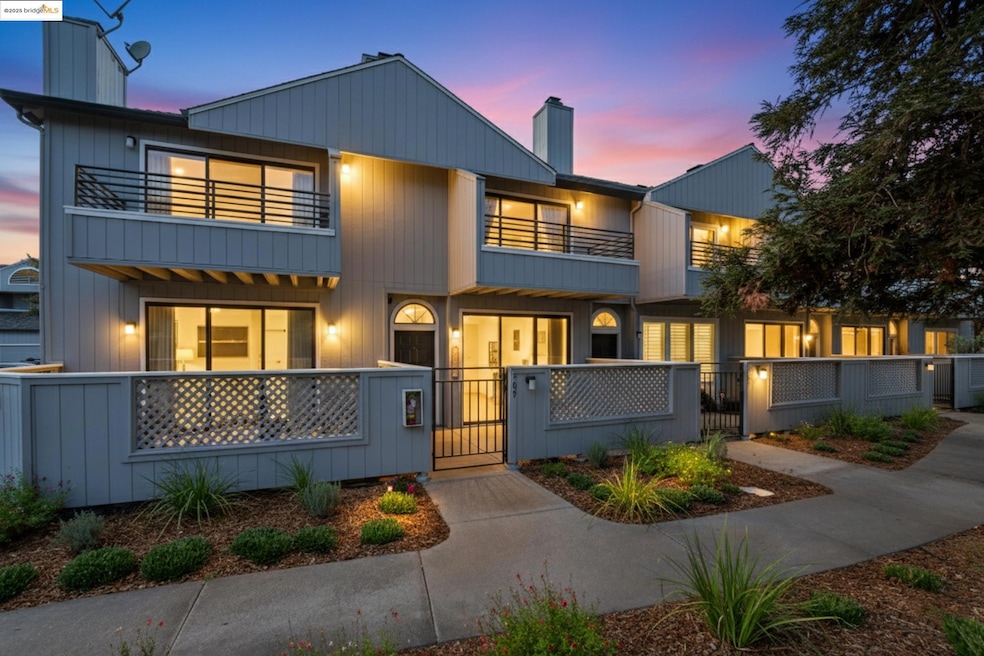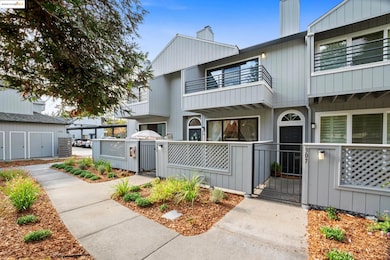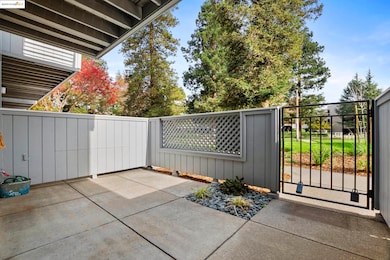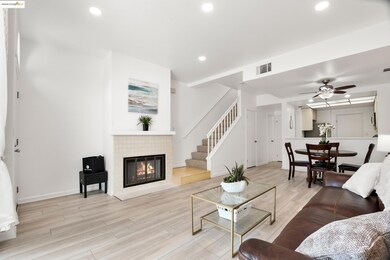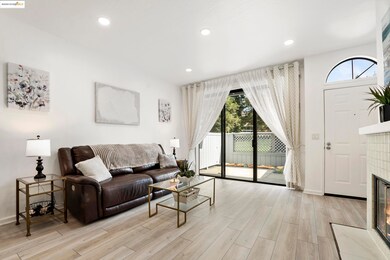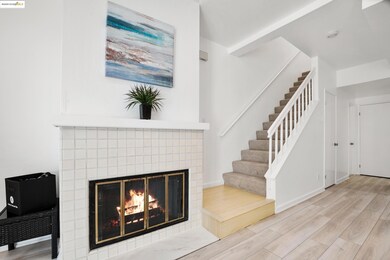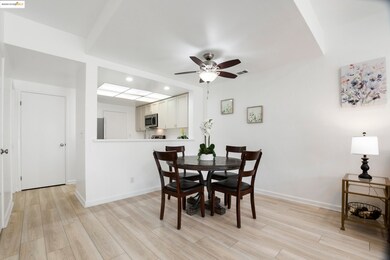309 Rock Creek Way Pleasant Hill, CA 94523
Estimated payment $4,312/month
Highlights
- Clubhouse
- Wood Flooring
- 1 Car Attached Garage
- College Park High School Rated A-
- Community Pool
- Central Heating and Cooling System
About This Home
Welcome to Ellinwood Park! This beautifully updated townhouse-style condo blends comfort, style, and convenience in one of Pleasant Hill’s most desirable communities. Step inside to discover Brand-New Laminate Hardwood Flooring downstairs, Cew Carpet Upstairs, and Fresh Paint throughout. The home also features New Shower Heads, Stainless-Steel Appliances, and an Updated Kitchen with New Counter Tops, Knobs and opens to a cozy living area with a charming Fireplace — perfect for relaxing or entertaining. Enjoy the peaceful, park-like setting with ponds and walking paths, all while being just minutes from shopping, dining, freeway access, and BART. Additional highlights an attached garage, electrical car hook up, a Spacious Front Patio, and a Private Deck off the Primary Bedroom. This move-in-ready home is the perfect mix of comfort, convenience, and modern charm — ready for you to make it yours!
Open House Schedule
-
Saturday, November 15, 20251:00 to 4:00 pm11/15/2025 1:00:00 PM +00:0011/15/2025 4:00:00 PM +00:00Host Open HouseAdd to Calendar
-
Sunday, November 16, 20251:00 to 4:00 pm11/16/2025 1:00:00 PM +00:0011/16/2025 4:00:00 PM +00:00Host Open HouseAdd to Calendar
Townhouse Details
Home Type
- Townhome
Est. Annual Taxes
- $7,150
Year Built
- Built in 1985
HOA Fees
- $565 Monthly HOA Fees
Parking
- 1 Car Attached Garage
- Carport
- Garage Door Opener
Home Design
- Composition Shingle Roof
- Wood Siding
Interior Spaces
- 2-Story Property
- Family Room with Fireplace
Kitchen
- Built-In Self-Cleaning Oven
- Dishwasher
Flooring
- Wood
- Carpet
Bedrooms and Bathrooms
- 2 Bedrooms
Laundry
- Dryer
- Washer
Utilities
- Central Heating and Cooling System
Listing and Financial Details
- Assessor Parcel Number 1273000636
Community Details
Overview
- Association fees include common area maintenance, exterior maintenance, hazard insurance, management fee, reserves, trash, water/sewer
- Ellinwood HOA, Phone Number (925) 746-0542
- Ellinwood Subdivision
- Greenbelt
Amenities
- Clubhouse
Recreation
- Community Pool
Map
Home Values in the Area
Average Home Value in this Area
Tax History
| Year | Tax Paid | Tax Assessment Tax Assessment Total Assessment is a certain percentage of the fair market value that is determined by local assessors to be the total taxable value of land and additions on the property. | Land | Improvement |
|---|---|---|---|---|
| 2025 | $7,150 | $580,065 | $331,306 | $248,759 |
| 2024 | $7,032 | $568,692 | $324,810 | $243,882 |
| 2023 | $7,032 | $557,542 | $318,442 | $239,100 |
| 2022 | $7,012 | $546,611 | $312,199 | $234,412 |
| 2021 | $6,861 | $535,894 | $306,078 | $229,816 |
| 2019 | $5,199 | $388,194 | $199,941 | $188,253 |
| 2018 | $5,029 | $380,583 | $196,021 | $184,562 |
| 2017 | $4,874 | $373,122 | $192,178 | $180,944 |
| 2016 | $4,754 | $365,807 | $188,410 | $177,397 |
| 2015 | $4,718 | $360,313 | $185,580 | $174,733 |
| 2014 | $4,438 | $334,000 | $172,027 | $161,973 |
Property History
| Date | Event | Price | List to Sale | Price per Sq Ft |
|---|---|---|---|---|
| 11/12/2025 11/12/25 | For Sale | $599,000 | -- | $534 / Sq Ft |
Purchase History
| Date | Type | Sale Price | Title Company |
|---|---|---|---|
| Interfamily Deed Transfer | -- | None Available | |
| Quit Claim Deed | -- | Old Republic Title Company | |
| Grant Deed | $520,000 | Old Republic Title Company | |
| Interfamily Deed Transfer | -- | First American Title Company | |
| Interfamily Deed Transfer | -- | Placer Title | |
| Grant Deed | $299,000 | Commonwealth Title | |
| Interfamily Deed Transfer | -- | Commonwealth Title | |
| Interfamily Deed Transfer | -- | Commonwealth Title |
Mortgage History
| Date | Status | Loan Amount | Loan Type |
|---|---|---|---|
| Open | $442,000 | New Conventional | |
| Previous Owner | $235,000 | Stand Alone Refi Refinance Of Original Loan | |
| Previous Owner | $239,200 | Purchase Money Mortgage | |
| Closed | $57,500 | No Value Available |
Source: bridgeMLS
MLS Number: 41114892
APN: 127-300-063-6
- 322 Rock Creek Way
- 342 Rock Creek Way
- 337 Rock Creek Way Unit 96
- 223 Sunspring Ct Unit 42
- 909 Santa Lucia Dr
- 1351 Cypress Dr
- 1850 William Way
- 1601 Ruth Dr
- 1865 Premier Place
- 107 Doris Dr
- 77 Baylor Ln
- 1772 Ruth Dr
- 2085 Sherman Dr
- 1110 Eureka Ln
- 1750 Diane Ct
- 1133 Meadow Ln Unit 103
- 1133 Meadow Ln Unit 53
- 44 Duke Way
- 69 Fordham Ct
- 277 Gloria Dr
- 637 Stonebridge Way
- 400 Longbrook Way
- 100 Ellinwood Dr
- 1400 Contra Costa Blvd
- 1460 Contra Costa Blvd
- 2061 Ahneita Dr
- 60 Vivian Dr
- 1160 Meadow Ln
- 1106 Eureka Ln Unit 1
- 148 Kathryn Dr Unit 1
- 1500 Pine St
- 1650 Pine St
- 1441 Detroit Ave
- 1220 Monument Blvd
- 1655 Bloomfield Ln
- 1651 Detroit Ave Unit 112
- 1651 Detroit Ave Unit 211
- 1711-1741 Detroit Ave
- 141 Golf Club Rd
- 1531-1611 Adelaide St
