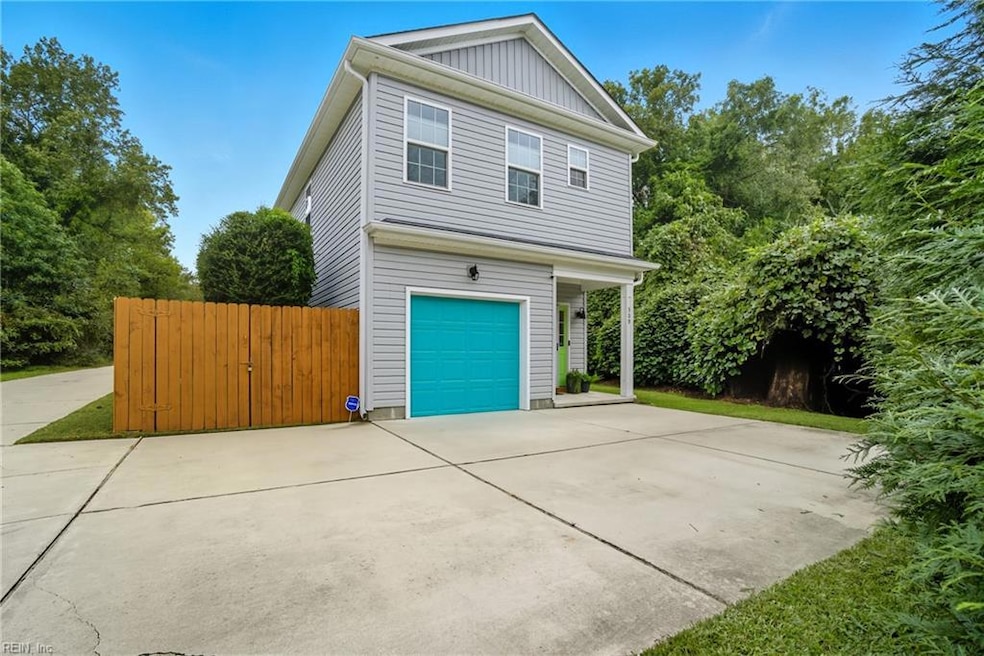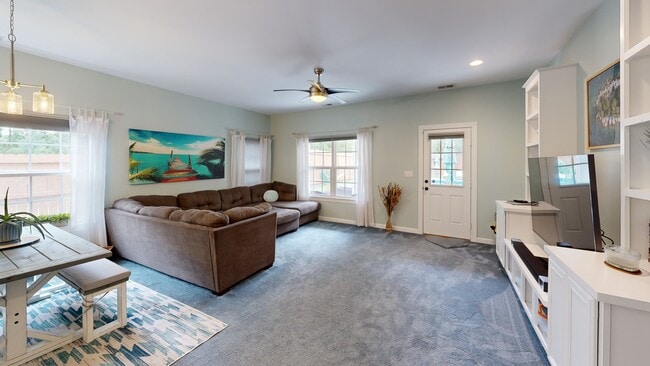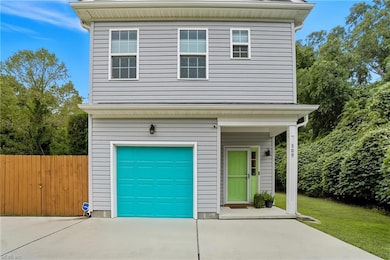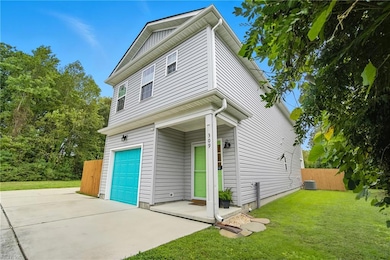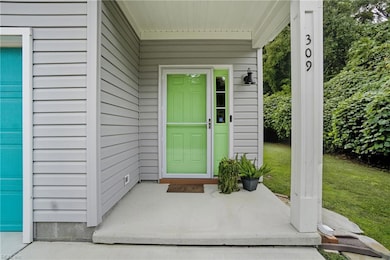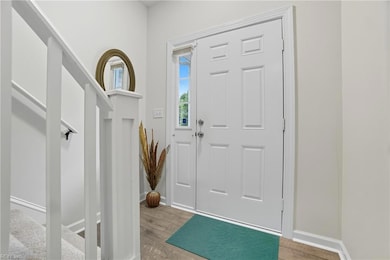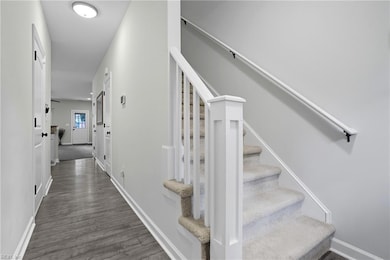
309 S Birdneck Rd Unit X9641 Virginia Beach, VA 23451
Birdneck NeighborhoodEstimated payment $3,239/month
Highlights
- Spa
- View of Trees or Woods
- Transitional Architecture
- Corporate Landing Middle School Rated A-
- Wooded Lot
- 3-minute walk to Seatack Park
About This Home
This beautiful home shows like new! Featuring a bright, open concept floor plan with tall ceilings, loads of natural light and stylish upgrades throughout. The first floor is an entertainers dream with its large kitchen with custom cabinets, granite counters, updated appliances, and large bar that opens to a bright dining area and a family room with custom built ins. Upstairs you'll find 4 spacious bedrooms including a large primary suite with 2 walk-in closets and en suite bath with double vanity and custom shower. The private backyard is a retreat with salt water pool (2021) surrounded by a stamped concrete patio, hot tub, and plenty of space to enjoy the outdoors. Located on a large lot off Birdneck Rd, close to highways, bases, shopping, dining and the oceanfront. New saltwater pool w/stamped concrete patio & hot tub(2021). LVP & new carpet(2022). Updated lighting. New quartz countertops, sinks, & faucets in upstairs baths(2024). New fridge(2020), stove(2023) & dishwasher(2025).
Home Details
Home Type
- Single Family
Est. Annual Taxes
- $4,007
Year Built
- Built in 2016
Lot Details
- 10,019 Sq Ft Lot
- Privacy Fence
- Back Yard Fenced
- Wooded Lot
- Property is zoned R10
Home Design
- Transitional Architecture
- Slab Foundation
- Asphalt Shingled Roof
- Vinyl Siding
Interior Spaces
- 1,905 Sq Ft Home
- 2-Story Property
- Bar
- Ceiling Fan
- Entrance Foyer
- Utility Closet
- Washer and Dryer Hookup
- Views of Woods
Kitchen
- Electric Range
- Microwave
- Dishwasher
- Disposal
Flooring
- Carpet
- Laminate
- Ceramic Tile
Bedrooms and Bathrooms
- 4 Bedrooms
- En-Suite Primary Bedroom
- Walk-In Closet
- Dual Vanity Sinks in Primary Bathroom
Attic
- Attic Fan
- Scuttle Attic Hole
Parking
- 1 Car Attached Garage
- Garage Door Opener
- Driveway
- Off-Street Parking
Outdoor Features
- Spa
- Patio
- Porch
Schools
- Seatack Elementary School
- Corporate Landing Middle School
- Ocean Lakes High School
Utilities
- Heat Pump System
- Electric Water Heater
- Cable TV Available
Community Details
- No Home Owners Association
- Seatack Subdivision
Matterport 3D Tour
Map
Home Values in the Area
Average Home Value in this Area
Tax History
| Year | Tax Paid | Tax Assessment Tax Assessment Total Assessment is a certain percentage of the fair market value that is determined by local assessors to be the total taxable value of land and additions on the property. | Land | Improvement |
|---|---|---|---|---|
| 2025 | $4,007 | $442,400 | $122,900 | $319,500 |
| 2024 | $4,007 | $413,100 | $108,700 | $304,400 |
| 2023 | $3,870 | $390,900 | $97,000 | $293,900 |
| 2022 | $3,676 | $371,300 | $89,800 | $281,500 |
| 2021 | $3,567 | $360,300 | $75,600 | $284,700 |
| 2020 | $3,185 | $313,000 | $75,600 | $237,400 |
| 2019 | $3,332 | $304,900 | $83,200 | $221,700 |
| 2018 | $3,057 | $304,900 | $83,200 | $221,700 |
| 2017 | $3,102 | $309,400 | $83,200 | $226,200 |
| 2016 | $3,063 | $309,400 | $83,200 | $226,200 |
| 2015 | $1,555 | $83,200 | $83,200 | $0 |
| 2014 | $1,898 | $131,200 | $108,000 | $23,200 |
Property History
| Date | Event | Price | List to Sale | Price per Sq Ft |
|---|---|---|---|---|
| 11/24/2025 11/24/25 | For Sale | $550,000 | -- | $289 / Sq Ft |
Purchase History
| Date | Type | Sale Price | Title Company |
|---|---|---|---|
| Deed | $361,750 | Fidelity National Ttl Ins Co | |
| Warranty Deed | $317,500 | Attorney | |
| Sheriffs Deed | $65,000 | -- |
Mortgage History
| Date | Status | Loan Amount | Loan Type |
|---|---|---|---|
| Open | $289,400 | New Conventional | |
| Previous Owner | $254,000 | New Conventional | |
| Previous Owner | $198,200 | Construction |
About the Listing Agent

Kristie Weaver is a dedicated Realtor who has been serving clients in the Hampton Roads area since 2012. Understanding that buying and/or selling a home is one of the most significant financial investments her clients will make, Kristie is driven to be an expert in her field. She takes pride in comprehensively navigating all aspects of the transaction, tailoring her approach to each client's unique situations and goals, and is committed to ongoing education to provide her, not only with an
Kristie's Other Listings
Source: Real Estate Information Network (REIN)
MLS Number: 10611411
APN: 2417-51-0936
- 1145 Beautiful St
- 1117 Jackson St
- 1308 Blue Pete Rd
- 1132 Ocean Pebbles Way
- 1107 Ocean Pebbles Way
- 1093 Kenya Ln
- 1022 Angler Ln
- The Vaughn Plan at Birdneck Terrace
- The Tidewater Plan at Birdneck Terrace
- The Atlantic Plan at Birdneck Terrace
- The Avalon Plan at Birdneck Terrace
- The Sanderling Plan at Birdneck Terrace
- The Fairfield Plan at Birdneck Terrace
- The Ashbee Plan at Birdneck Terrace
- The James I Plan at Birdneck Terrace
- The York Plan at Birdneck Terrace
- The Macon Plan at Birdneck Terrace
- The Bayberry Plan at Birdneck Terrace
- The Roanoke Plan at Birdneck Terrace
- The Belmont Plan at Birdneck Terrace
- 1117 Beautiful St
- 1449 Goose Landing
- 1414 Gannet Run
- 1400 Preserve Dr
- 1101 Jackson St
- 1040 Ocean Pebbles Way
- 1157 Lands End Way
- 1240 Indian Rd
- 944 Maryland Ave
- 106 Ocean Villas Way Unit 106
- 1130 Carver Ave Unit A
- 1232 Bells Rd Unit A
- 1025 Barclay Square
- 1327 Credle Rd Unit B
- 748 Sequoia Way
- 400 Eden Roc Cir
- 1940 Pavilion Dr
- 708 13th St
- 810-822 16th St
- 1464 Virginia Beach Blvd
