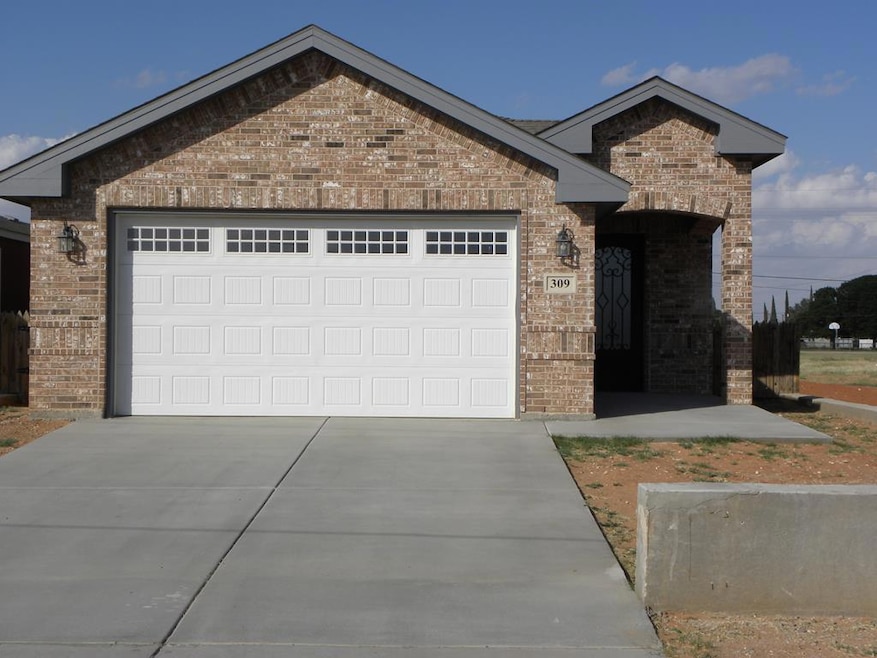
PENDING
NEW CONSTRUCTION
309 S Hancock Ave Odessa, TX 79761
Estimated payment $1,873/month
Total Views
2,270
3
Beds
2
Baths
1,602
Sq Ft
$171
Price per Sq Ft
Highlights
- New Construction
- 2 Car Attached Garage
- Separate Shower in Primary Bathroom
- No HOA
- Brick Veneer
- Breakfast Bar
About This Home
Picture you and your family enjoying life and making some AMAZING Memories in your newly constructed home! Make that call to your Realtor!
Listing Agent
No Lazy Agent, LLC Brokerage Email: 4329945717, info@nolazyagent.com License #0626977 Listed on: 06/11/2025
Home Details
Home Type
- Single Family
Est. Annual Taxes
- $4,310
Year Built
- Built in 2022 | New Construction
Lot Details
- 6,098 Sq Ft Lot
- Landscaped
Parking
- 2 Car Attached Garage
- Parking Pad
- Garage Door Opener
Home Design
- Brick Veneer
- Slab Foundation
- Composition Roof
Interior Spaces
- 1,602 Sq Ft Home
- Ceiling Fan
- Fire and Smoke Detector
Kitchen
- Breakfast Bar
- Dishwasher
- Disposal
Flooring
- Carpet
- Tile
Bedrooms and Bathrooms
- 3 Bedrooms
- 2 Full Bathrooms
- Dual Vanity Sinks in Primary Bathroom
- Separate Shower in Primary Bathroom
Laundry
- Laundry in Utility Room
- Electric Dryer
Location
- In Flood Plain
Schools
- Blackshear Elementary School
- Bonham Middle School
- Permian High School
Utilities
- Central Heating and Cooling System
- Heating System Uses Gas
- Gas Water Heater
Community Details
- No Home Owners Association
- Cannondale Subdivision
Listing and Financial Details
- Home warranty included in the sale of the property
- Assessor Parcel Number 05200.01670.00000
Map
Create a Home Valuation Report for This Property
The Home Valuation Report is an in-depth analysis detailing your home's value as well as a comparison with similar homes in the area
Home Values in the Area
Average Home Value in this Area
Tax History
| Year | Tax Paid | Tax Assessment Tax Assessment Total Assessment is a certain percentage of the fair market value that is determined by local assessors to be the total taxable value of land and additions on the property. | Land | Improvement |
|---|---|---|---|---|
| 2024 | $4,311 | $206,298 | $4,760 | $201,538 |
| 2023 | $3,593 | $170,421 | $4,760 | $165,661 |
| 2022 | $124 | $5,355 | $5,355 | $0 |
| 2021 | $126 | $5,355 | $5,355 | $0 |
| 2020 | $124 | $5,355 | $5,355 | $0 |
| 2019 | $132 | $5,355 | $5,355 | $0 |
| 2018 | $126 | $5,355 | $5,355 | $0 |
| 2017 | $62 | $2,709 | $2,709 | $0 |
| 2016 | $60 | $2,709 | $2,709 | $0 |
| 2015 | $242 | $2,709 | $2,709 | $0 |
| 2014 | $242 | $0 | $0 | $0 |
Source: Public Records
Property History
| Date | Event | Price | Change | Sq Ft Price |
|---|---|---|---|---|
| 07/17/2025 07/17/25 | Pending | -- | -- | -- |
| 06/11/2025 06/11/25 | For Sale | $274,126 | -- | $171 / Sq Ft |
Source: Odessa Board of REALTORS®
Similar Homes in Odessa, TX
Source: Odessa Board of REALTORS®
MLS Number: 160869
APN: 05200-01670-00000
Nearby Homes
- 223 S Hancock Ave
- 300 N Hancock Ave
- 600 S Lincoln Ave
- 601 S Sam Houston Ave
- 411 Ruth St
- 407 Lindberg St
- 502 Myers Ave
- 510 Lindberg St
- 1000 E 7th St
- 409 Washington Ln
- 328 Wabash Ave
- 0 Wabash Ave
- 1615 N Leylani Ave
- 707 Wilson St
- 701 N Washington Ave
- 930 S Crane Ave
- 1306 Woodlawn Dr
- 1302 S Texas Ave
- 403 Fitch Ave
- 721 N Washington Ave






