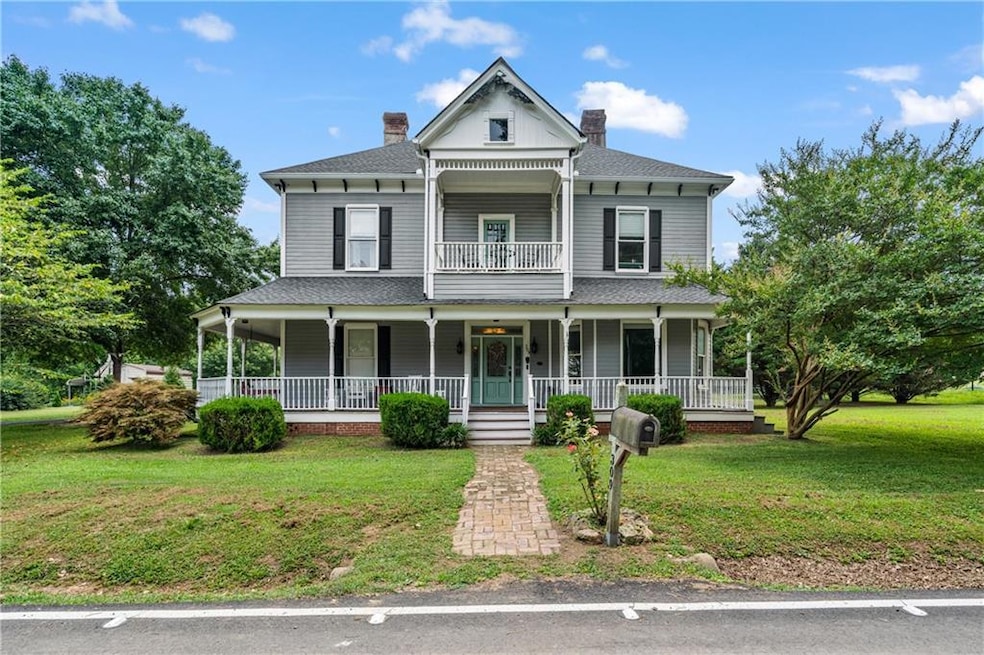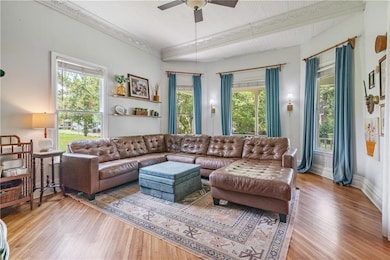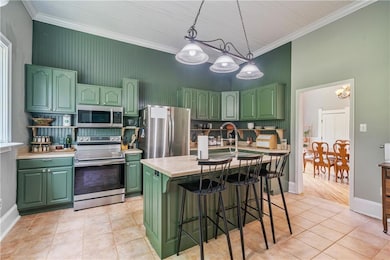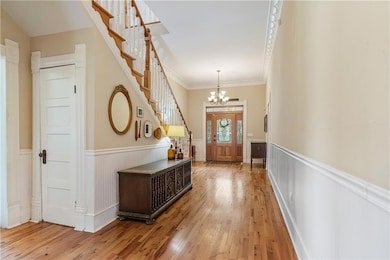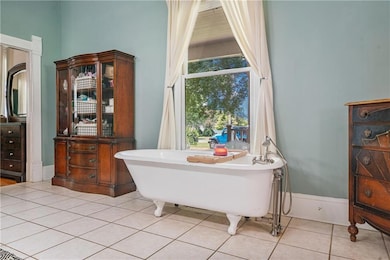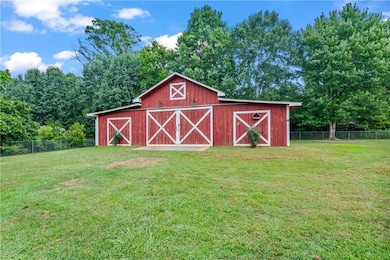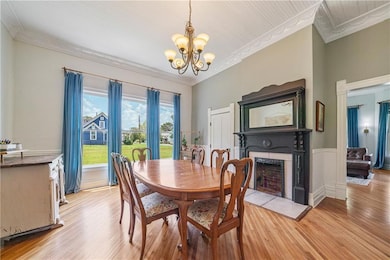309 S Main St Adairsville, GA 30103
Estimated payment $2,613/month
Highlights
- Barn
- Dining Room Seats More Than Twelve
- Freestanding Bathtub
- 1.14 Acre Lot
- Fireplace in Primary Bedroom
- Traditional Architecture
About This Home
Discover this magnificent historic Victorian-style home at 309 S Main Street in Adairsville. Grandeur and timeless elegance define this stately residence, offering five expansive bedrooms and two and a half bathrooms across 3872 square feet. Situated on a generous 1.14-acre property, there's ample room for gracious Southern living.
Step inside and be captivated by the unique ambiance. The grand foyer sets the tone for the refined spaces. Original architectural integrity, with soaring tall ceilings uncommon in newer constructions, blends seamlessly with thoughtful updates. The primary bedroom, conveniently located on the main floor, offers a private sanctuary with a large private bathroom. This suite presents a serene escape, featuring a charming clawfoot tub, ready for your personal touches.
Downstairs, a spacious living room is perfectly suited for elegant gatherings or quiet contemplation. This versatile room is enhanced by one of the home's seven decorative fireplaces, contributing to its period charm. Adjacent, the dining room is a true masterpiece. Abundant, towering windows bathe this room in beautiful natural light, creating a dazzling setting. It proudly showcases a beautiful vintage fireplace and mantle, an artistic focal point speaking to the home's heritage of luxury and meticulous craftsmanship. The kitchen, updated with new appliances in 2022, is prepared for your culinary endeavors. A handy pantry provides extra storage, and the laundry room adds to everyday convenience. A half bath serves residents and guests on this floor.
Ascending the grand staircase, the upper level features four additional distinctive bedrooms, offering comfortable spaces reflecting the era's architectural grandeur. A full bathroom serves these upper-level bedrooms. Throughout the home, the commanding presence of tall ceilings and exquisite craftsmanship in the substantial trim and crown molding truly define its character. These elements invite abundant natural light, enhancing the overall feeling of spaciousness and warmth from a bygone era of unparalleled style. All seven fireplaces are decorative and not operational.
This home has been thoughtfully updated. A new water heater was installed in 2023, and the roof was replaced in 2022. The kitchen received new appliances in 2022, adding practical comforts.
The exterior is equally captivating, featuring a quintessential wrap-around porch perfect for relaxing on mild Georgia evenings. This expansive porch offers ample space for seating. An upper porch provides a private spot for morning coffee or winding down the day. Beyond the main house, the sprawling 1.14 acres offer wonderful opportunities for outdoor pursuits. A substantial barn provides additional space for storage, workshops, or creative endeavors, adding immense value and versatility.
The Adairsville location offers a lovely community feel, known for its historic charm and welcoming atmosphere, providing desirable privacy and expansive space. It balances tranquil living with convenient access to local amenities within a community that values its heritage.
This property is a truly remarkable chance to own a spacious, historic Victorian-style home, built with an eye for luxury and distinctive style. Now benefiting from significant recent updates and generous land, its inviting layout, substantial outdoor features, and inherent grandeur make it ideal for comfortable living and welcoming guests, promising a lifestyle of unique charm and expansive possibilities.
To schedule a private viewing and experience all that this Adairsville property has to offer, please connect with us.
Listing Agent
Keller Williams Realty Northwest, LLC. License #351890 Listed on: 07/17/2025

Home Details
Home Type
- Single Family
Est. Annual Taxes
- $4,180
Year Built
- Built in 1888
Lot Details
- 1.14 Acre Lot
- Lot Dimensions are 245 x 203
- Chain Link Fence
- Level Lot
- Cleared Lot
- Back Yard Fenced
Parking
- 2 Car Detached Garage
- Parking Pad
- Driveway Level
Home Design
- Traditional Architecture
- Victorian Architecture
- Brick Foundation
- Pillar, Post or Pier Foundation
- Combination Foundation
- Frame Construction
- Shingle Roof
- Composition Roof
- Wood Siding
Interior Spaces
- 3,872 Sq Ft Home
- 2-Story Property
- Crown Molding
- Ceiling height of 10 feet on the main level
- Ceiling Fan
- Decorative Fireplace
- Two Story Entrance Foyer
- Family Room with Fireplace
- 6 Fireplaces
- Dining Room Seats More Than Twelve
- Formal Dining Room
- Bonus Room
- Workshop
- Neighborhood Views
- Crawl Space
- Fire and Smoke Detector
Kitchen
- Eat-In Kitchen
- Walk-In Pantry
- Electric Range
- Microwave
- Dishwasher
- Laminate Countertops
- Wood Stained Kitchen Cabinets
Flooring
- Wood
- Ceramic Tile
Bedrooms and Bathrooms
- 5 Bedrooms | 1 Primary Bedroom on Main
- Fireplace in Primary Bedroom
- Walk-In Closet
- Dual Vanity Sinks in Primary Bathroom
- Freestanding Bathtub
- Separate Shower in Primary Bathroom
Laundry
- Laundry Room
- Laundry on main level
Outdoor Features
- Balcony
- Patio
- Wrap Around Porch
Schools
- Adairsville Elementary And Middle School
- Adairsville High School
Utilities
- Forced Air Heating and Cooling System
- Heating System Uses Natural Gas
- 220 Volts
- 110 Volts
- Electric Water Heater
- Phone Available
- Cable TV Available
Additional Features
- Accessible Hallway
- Barn
Listing and Financial Details
- Legal Lot and Block 12 / 17
- Assessor Parcel Number A005 0017 012
Map
Home Values in the Area
Average Home Value in this Area
Tax History
| Year | Tax Paid | Tax Assessment Tax Assessment Total Assessment is a certain percentage of the fair market value that is determined by local assessors to be the total taxable value of land and additions on the property. | Land | Improvement |
|---|---|---|---|---|
| 2024 | $4,180 | $162,638 | $18,000 | $144,638 |
| 2023 | $4,180 | $162,128 | $18,000 | $144,128 |
| 2022 | $3,806 | $157,644 | $18,000 | $139,644 |
| 2021 | $3,832 | $126,405 | $18,000 | $108,405 |
| 2020 | $3,927 | $125,628 | $18,000 | $107,628 |
| 2019 | $3,239 | $106,525 | $18,000 | $88,525 |
| 2018 | $3,115 | $100,520 | $16,000 | $84,520 |
| 2017 | $3,100 | $100,520 | $16,000 | $84,520 |
| 2016 | $3,126 | $100,520 | $16,000 | $84,520 |
| 2015 | $2,886 | $92,520 | $8,000 | $84,520 |
| 2014 | $2,155 | $68,720 | $6,800 | $61,920 |
| 2013 | -- | $49,200 | $7,160 | $42,040 |
Property History
| Date | Event | Price | Change | Sq Ft Price |
|---|---|---|---|---|
| 09/02/2025 09/02/25 | For Sale | $425,000 | 0.0% | $110 / Sq Ft |
| 07/29/2025 07/29/25 | Pending | -- | -- | -- |
| 07/17/2025 07/17/25 | For Sale | $425,000 | +22.0% | $110 / Sq Ft |
| 06/30/2021 06/30/21 | Sold | $348,500 | -0.4% | $90 / Sq Ft |
| 04/27/2021 04/27/21 | Pending | -- | -- | -- |
| 04/23/2021 04/23/21 | For Sale | $350,000 | +45.8% | $90 / Sq Ft |
| 11/28/2017 11/28/17 | Sold | $240,000 | -7.7% | $62 / Sq Ft |
| 10/12/2017 10/12/17 | Pending | -- | -- | -- |
| 10/07/2017 10/07/17 | Price Changed | $260,000 | -3.7% | $67 / Sq Ft |
| 08/03/2017 08/03/17 | Price Changed | $270,000 | -1.8% | $70 / Sq Ft |
| 06/01/2017 06/01/17 | Price Changed | $274,900 | -1.4% | $71 / Sq Ft |
| 04/26/2017 04/26/17 | Price Changed | $278,900 | -0.4% | $72 / Sq Ft |
| 04/06/2017 04/06/17 | Price Changed | $279,900 | -3.4% | $72 / Sq Ft |
| 03/26/2017 03/26/17 | Price Changed | $289,900 | -3.3% | $75 / Sq Ft |
| 01/27/2017 01/27/17 | For Sale | $299,900 | 0.0% | $77 / Sq Ft |
| 01/18/2017 01/18/17 | Pending | -- | -- | -- |
| 11/17/2016 11/17/16 | For Sale | $299,900 | -- | $77 / Sq Ft |
Purchase History
| Date | Type | Sale Price | Title Company |
|---|---|---|---|
| Warranty Deed | $348,500 | -- | |
| Warranty Deed | $240,000 | -- | |
| Deed | $150,000 | -- | |
| Warranty Deed | $150,000 | -- | |
| Deed | -- | -- | |
| Warranty Deed | -- | -- |
Mortgage History
| Date | Status | Loan Amount | Loan Type |
|---|---|---|---|
| Open | $273,000 | New Conventional | |
| Closed | $273,000 | New Conventional | |
| Previous Owner | $221,815 | FHA | |
| Previous Owner | $50,000 | New Conventional | |
| Previous Owner | $146,197 | FHA | |
| Previous Owner | $267,000 | New Conventional | |
| Previous Owner | $65,000 | New Conventional | |
| Previous Owner | $176,725 | New Conventional | |
| Previous Owner | $16,135 | New Conventional |
Source: First Multiple Listing Service (FMLS)
MLS Number: 7601477
APN: A005-0017-012
- 106 Noland St
- 104 Cherry St
- 24 Sonoma Dr
- 5655 Joe Frank Harris Pkwy NW
- 0 Aspen Way Unit LOT 17 10579974
- 0 Aspen Way Unit 7628719
- 0 Aspen Way Unit 10563812
- 0 N Snow Springs Rd Unit 9525-9 10491289
- 0 N Snow Springs Rd Unit 9525-7 10491282
- 0 N Snow Springs Rd Unit 9525-6 10491272
- 0 N Snow Springs Rd Unit 9525-5 10491266
- 0 N Snow Springs Rd Unit 9525-2 10491254
- 0 Aspen Way Unit 7465167
- 0 N Snow Springs Rd Unit 9520-EAST 20051679
- 1509 Hall Station Rd NW
- 121 Railroad St
- Poplar Plan at General Chase
- 150 Village Green Dr Unit 26
- 144 Village Green Dr NW
- 13 Barnsley Ct
