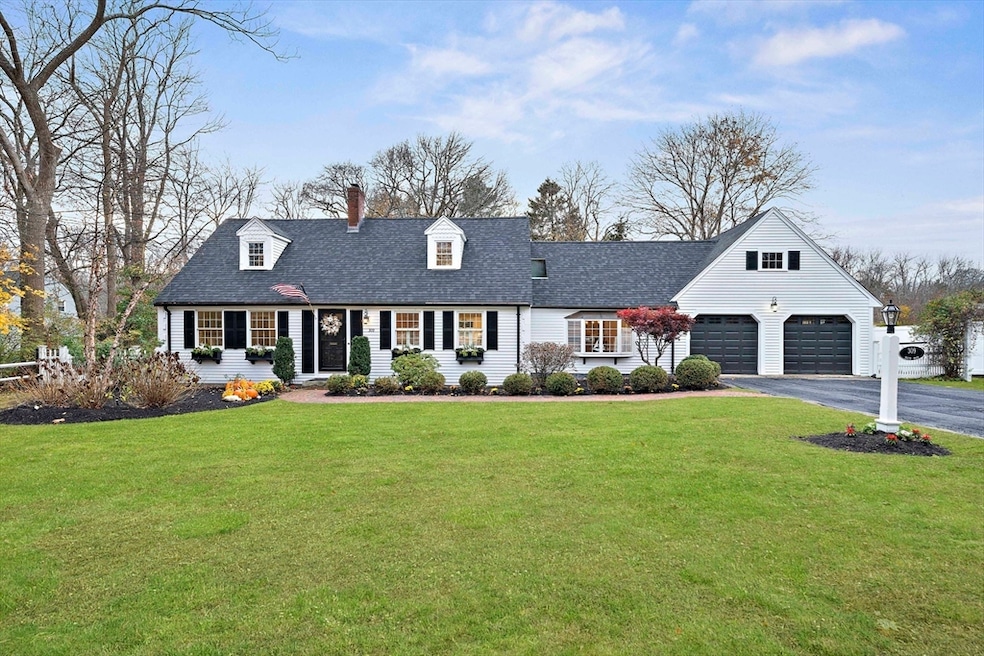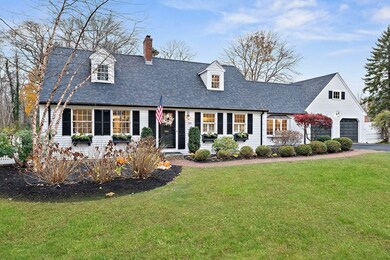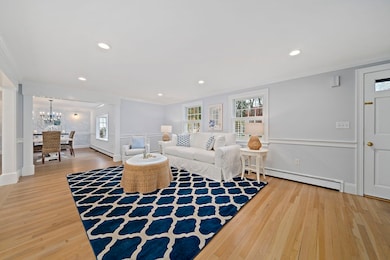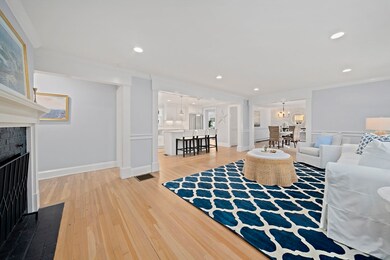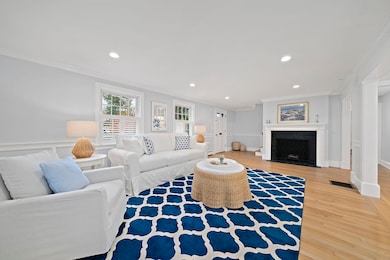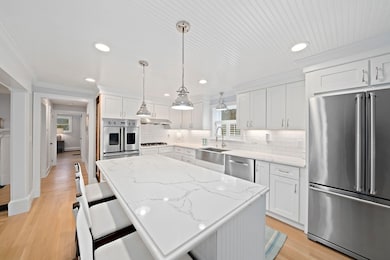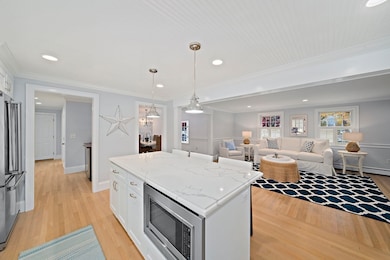309 S Main St Cohasset, MA 02025
Estimated payment $10,065/month
Highlights
- Golf Course Community
- Medical Services
- Landscaped Professionally
- Deer Hill School Rated A-
- Cape Cod Architecture
- Property is near public transit
About This Home
Discover the charm of 309 South Main Street, a quintessential New England style Royal Barry Wills Cape, presenting a unique opportunity to establish roots in the highly sought after seaside village of Cohasset. Just a short stroll to the charming tree lined Cohasset Village, where you'll find lovely boutiques, delicious dining, sidewalk cafes, & a friendly smile from your neighbors along the way. This home has been beautifully updated providing private and personal space for all family members. The first floor primary ensuite, with its spa inspired primary bath, is the perfect ending to a long day. The sun splashed sunroom/family room overlooks a .81 acre fully fenced yard, framed by beautiful stone walls, with a patio and fire pit, allowing endless outdoor fun and entertainment. Come fall in love with the intimacy of 309 South Main & enjoy the serenity of coastal living.. Minutes to the Cohasset Harbor, Sandy Beach, the Hingham Ferry and Commuter Rail to Boston...
Home Details
Home Type
- Single Family
Est. Annual Taxes
- $13,842
Year Built
- Built in 1955 | Remodeled
Lot Details
- 0.81 Acre Lot
- Fenced Yard
- Landscaped Professionally
- Level Lot
- Property is zoned RB
Parking
- 2 Car Attached Garage
- Parking Storage or Cabinetry
- Workshop in Garage
- Garage Door Opener
- Driveway
- Open Parking
- Off-Street Parking
Home Design
- Cape Cod Architecture
- Frame Construction
- Shingle Roof
- Concrete Perimeter Foundation
Interior Spaces
- 2,500 Sq Ft Home
- Wet Bar
- Wainscoting
- Ceiling Fan
- Recessed Lighting
- Decorative Lighting
- Bay Window
- Picture Window
- Mud Room
- Living Room with Fireplace
- Attic
Kitchen
- Oven
- Cooktop with Range Hood
- Microwave
- Dishwasher
- Wine Refrigerator
- Stainless Steel Appliances
- Solid Surface Countertops
Flooring
- Wood
- Ceramic Tile
Bedrooms and Bathrooms
- 4 Bedrooms
- Primary Bedroom on Main
- Walk-In Closet
- Dual Vanity Sinks in Primary Bathroom
- Soaking Tub
- Bathtub with Shower
- Separate Shower
Laundry
- Dryer
- Washer
Outdoor Features
- Patio
- Rain Gutters
Location
- Property is near public transit
- Property is near schools
Schools
- Osgood Elementary School
- CMS Middle School
- CHS High School
Utilities
- Central Air
- 3 Cooling Zones
- 3 Heating Zones
- Heating System Uses Natural Gas
- Heat Pump System
- Baseboard Heating
- 200+ Amp Service
- Gas Water Heater
- Private Sewer
Listing and Financial Details
- Assessor Parcel Number M:F7 B:34 L:033,62990
Community Details
Overview
- No Home Owners Association
- Near Conservation Area
Amenities
- Medical Services
- Shops
Recreation
- Golf Course Community
- Tennis Courts
- Park
- Jogging Path
Map
Home Values in the Area
Average Home Value in this Area
Tax History
| Year | Tax Paid | Tax Assessment Tax Assessment Total Assessment is a certain percentage of the fair market value that is determined by local assessors to be the total taxable value of land and additions on the property. | Land | Improvement |
|---|---|---|---|---|
| 2025 | $13,842 | $1,195,300 | $663,700 | $531,600 |
| 2024 | $13,120 | $1,078,100 | $530,700 | $547,400 |
| 2023 | $12,480 | $1,057,600 | $510,200 | $547,400 |
| 2022 | $11,428 | $909,900 | $413,100 | $496,800 |
| 2021 | $10,813 | $829,200 | $374,700 | $454,500 |
| 2020 | $10,755 | $829,200 | $374,700 | $454,500 |
| 2019 | $10,697 | $829,200 | $374,700 | $454,500 |
| 2018 | $10,605 | $829,200 | $374,700 | $454,500 |
| 2017 | $10,003 | $765,900 | $340,700 | $425,200 |
| 2016 | $9,865 | $765,900 | $340,700 | $425,200 |
| 2015 | $7,388 | $581,300 | $340,700 | $240,600 |
| 2014 | $7,034 | $560,900 | $340,700 | $220,200 |
Property History
| Date | Event | Price | List to Sale | Price per Sq Ft | Prior Sale |
|---|---|---|---|---|---|
| 11/17/2025 11/17/25 | Pending | -- | -- | -- | |
| 11/13/2025 11/13/25 | For Sale | $1,699,000 | 0.0% | $680 / Sq Ft | |
| 10/13/2023 10/13/23 | Rented | $7,800 | -8.2% | -- | |
| 10/10/2023 10/10/23 | Under Contract | -- | -- | -- | |
| 08/22/2023 08/22/23 | For Rent | $8,500 | 0.0% | -- | |
| 10/30/2014 10/30/14 | Sold | $775,000 | 0.0% | $310 / Sq Ft | View Prior Sale |
| 10/16/2014 10/16/14 | Pending | -- | -- | -- | |
| 08/21/2014 08/21/14 | Off Market | $775,000 | -- | -- | |
| 06/19/2014 06/19/14 | Price Changed | $849,000 | -5.1% | $340 / Sq Ft | |
| 02/27/2014 02/27/14 | For Sale | $895,000 | -- | $358 / Sq Ft |
Purchase History
| Date | Type | Sale Price | Title Company |
|---|---|---|---|
| Quit Claim Deed | -- | None Available | |
| Quit Claim Deed | -- | None Available | |
| Deed | -- | -- | |
| Deed | -- | -- | |
| Quit Claim Deed | $775,000 | -- | |
| Quit Claim Deed | $775,000 | -- | |
| Deed | $563,950 | -- | |
| Deed | $563,950 | -- |
Mortgage History
| Date | Status | Loan Amount | Loan Type |
|---|---|---|---|
| Previous Owner | $634,000 | New Conventional | |
| Previous Owner | $620,000 | Adjustable Rate Mortgage/ARM | |
| Previous Owner | $100,000 | No Value Available | |
| Previous Owner | $463,500 | No Value Available |
Source: MLS Property Information Network (MLS PIN)
MLS Number: 73454355
APN: COHA-000007F-000034-000033
- 392 S Main St
- 212 S Main St
- 68 Black Horse Ln
- 70 Black Horse Ln
- 817 Country Way
- 98 Black Horse Ln
- 100 Pond St Unit 10
- 40 Brewster Rd
- 40 Pond St
- 26 Mordecai Lincoln Rd
- 46 Pond St
- 87 Elm St Unit 215
- 124 Elm St Unit 202
- 124 Elm St Unit 308
- 128 Elm St Unit 211
- 21-23 Elm Ct
- 7 Border St
- 24 Wood Island Rd
- 104 Howard Gleason Rd
- 100 Howard Gleason Rd
