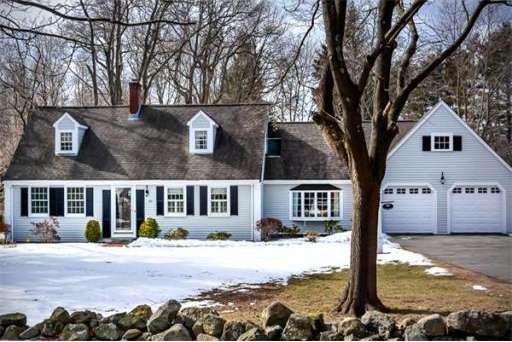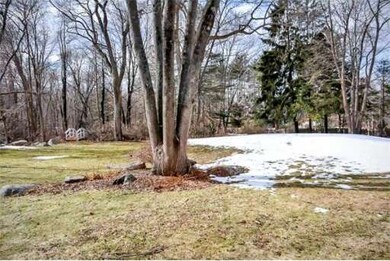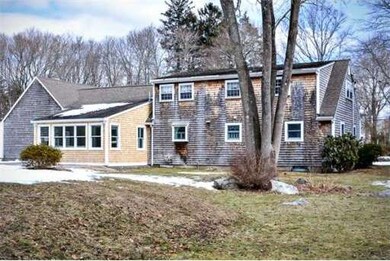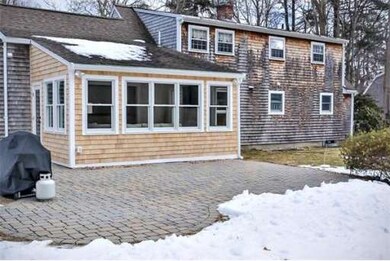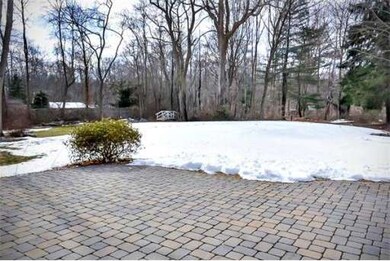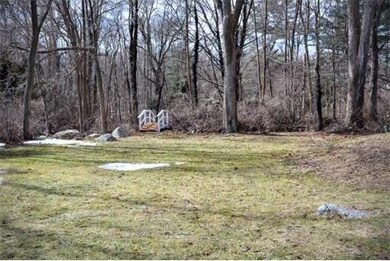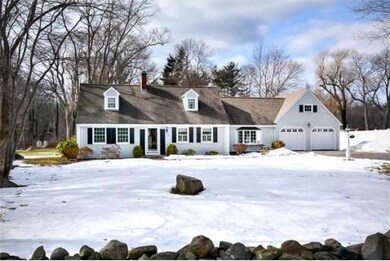
309 S Main St Cohasset, MA 02025
About This Home
As of October 2014Newly renovated and expanded, this Classic Royal Barry Wills Cape with a distinctive architecture, nestled on a perfect .8-acre flat lot framed by an old stone wall, is situated in a prime intown neighborhood with the sidewalk at its doorstep leading to the harbor, town and train station. This one-of-a-kind home emphasizes comfort, beauty and detail. The stunning new kitchen with a big center island, hardwood, granite countertops and stainless high-end appliances, is wide open to all the light-filled living spaces, including a gas-fireplaced living room, bay-windowed dining room, huge pantry and mud room with laundry, plus a brand new window-walled family room overlooking a picturesque landscape and entertainment-sized stone patio perfect for indoor/outdoor living, dining and entertaining. Comfort and convenience can be found in the spacious first floor master bedroom and three additional second floor bedrooms, all of which bespeak character and coziness. A picture perfect home !!!
Home Details
Home Type
Single Family
Est. Annual Taxes
$13,842
Year Built
1955
Lot Details
0
Listing Details
- Lot Description: Level, Scenic View(s)
- Special Features: None
- Property Sub Type: Detached
- Year Built: 1955
Interior Features
- Has Basement: Yes
- Fireplaces: 1
- Primary Bathroom: Yes
- Number of Rooms: 9
- Amenities: Public Transportation, Shopping, Swimming Pool, Tennis Court, Park, Walk/Jog Trails, Marina, Public School, T-Station
- Energy: Storm Windows, Storm Doors
- Flooring: Wood, Tile
- Basement: Partial
- Bedroom 2: Second Floor, 19X12
- Bedroom 3: Second Floor, 18X10
- Bedroom 4: Second Floor, 12X9
- Bathroom #1: First Floor
- Bathroom #2: Second Floor
- Kitchen: First Floor, 16X9
- Laundry Room: First Floor
- Living Room: First Floor, 22X13
- Master Bedroom: First Floor, 22X13
- Master Bedroom Description: Flooring - Hardwood
- Dining Room: First Floor, 17X11
- Family Room: First Floor, 17X13
Exterior Features
- Construction: Frame
- Exterior: Clapboard, Shingles
- Exterior Features: Patio, Storage Shed
- Foundation: Poured Concrete
Garage/Parking
- Garage Parking: Attached, Garage Door Opener
- Garage Spaces: 2
- Parking: Off-Street
- Parking Spaces: 6
Condo/Co-op/Association
- HOA: No
Ownership History
Purchase Details
Purchase Details
Home Financials for this Owner
Home Financials are based on the most recent Mortgage that was taken out on this home.Purchase Details
Similar Homes in the area
Home Values in the Area
Average Home Value in this Area
Purchase History
| Date | Type | Sale Price | Title Company |
|---|---|---|---|
| Quit Claim Deed | -- | None Available | |
| Quit Claim Deed | -- | None Available | |
| Deed | -- | -- | |
| Deed | -- | -- | |
| Deed | $563,950 | -- | |
| Deed | $563,950 | -- |
Mortgage History
| Date | Status | Loan Amount | Loan Type |
|---|---|---|---|
| Previous Owner | $634,000 | Stand Alone Refi Refinance Of Original Loan | |
| Previous Owner | $620,000 | Adjustable Rate Mortgage/ARM | |
| Previous Owner | $38,750 | Credit Line Revolving | |
| Previous Owner | $100,000 | No Value Available | |
| Previous Owner | $463,500 | No Value Available |
Property History
| Date | Event | Price | Change | Sq Ft Price |
|---|---|---|---|---|
| 10/13/2023 10/13/23 | Rented | $7,800 | -8.2% | -- |
| 10/10/2023 10/10/23 | Under Contract | -- | -- | -- |
| 08/22/2023 08/22/23 | For Rent | $8,500 | 0.0% | -- |
| 10/30/2014 10/30/14 | Sold | $775,000 | 0.0% | $310 / Sq Ft |
| 10/16/2014 10/16/14 | Pending | -- | -- | -- |
| 08/21/2014 08/21/14 | Off Market | $775,000 | -- | -- |
| 06/19/2014 06/19/14 | Price Changed | $849,000 | -5.1% | $340 / Sq Ft |
| 02/27/2014 02/27/14 | For Sale | $895,000 | -- | $358 / Sq Ft |
Tax History Compared to Growth
Tax History
| Year | Tax Paid | Tax Assessment Tax Assessment Total Assessment is a certain percentage of the fair market value that is determined by local assessors to be the total taxable value of land and additions on the property. | Land | Improvement |
|---|---|---|---|---|
| 2025 | $13,842 | $1,195,300 | $663,700 | $531,600 |
| 2024 | $13,120 | $1,078,100 | $530,700 | $547,400 |
| 2023 | $12,480 | $1,057,600 | $510,200 | $547,400 |
| 2022 | $11,428 | $909,900 | $413,100 | $496,800 |
| 2021 | $10,813 | $829,200 | $374,700 | $454,500 |
| 2020 | $10,755 | $829,200 | $374,700 | $454,500 |
| 2019 | $10,697 | $829,200 | $374,700 | $454,500 |
| 2018 | $10,605 | $829,200 | $374,700 | $454,500 |
| 2017 | $10,003 | $765,900 | $340,700 | $425,200 |
| 2016 | $9,865 | $765,900 | $340,700 | $425,200 |
| 2015 | $7,388 | $581,300 | $340,700 | $240,600 |
| 2014 | $7,034 | $560,900 | $340,700 | $220,200 |
Agents Affiliated with this Home
-

Seller's Agent in 2023
Roxane Mellor
Compass
(508) 330-4812
34 in this area
81 Total Sales
-

Seller's Agent in 2014
William Good
Compass
(617) 921-9619
10 in this area
18 Total Sales
-

Buyer's Agent in 2014
Kelly Dunn Turner
Coldwell Banker Realty - Hingham
(617) 827-0451
8 Total Sales
Map
Source: MLS Property Information Network (MLS PIN)
MLS Number: 71637694
APN: COHA-000007F-000034-000033
- 53 Beechwood St
- 259 S Main St
- 392 S Main St
- 197 S Main St
- 68 Black Horse Ln
- 70 Black Horse Ln
- 817 Country Way
- 98 Black Horse Ln
- 40 Brewster Rd
- 40 Pond St
- 32 Gannett Pasture Ln
- 30 Black Horse Ln
- 50 Summer St
- 6 Parker Ave
- 769 Country Way
- 26 Mordecai Lincoln Rd
- 6 Kendall Village
- 46 Pond St
- 87 Elm St Unit 318
- 87 Elm St Unit 214
