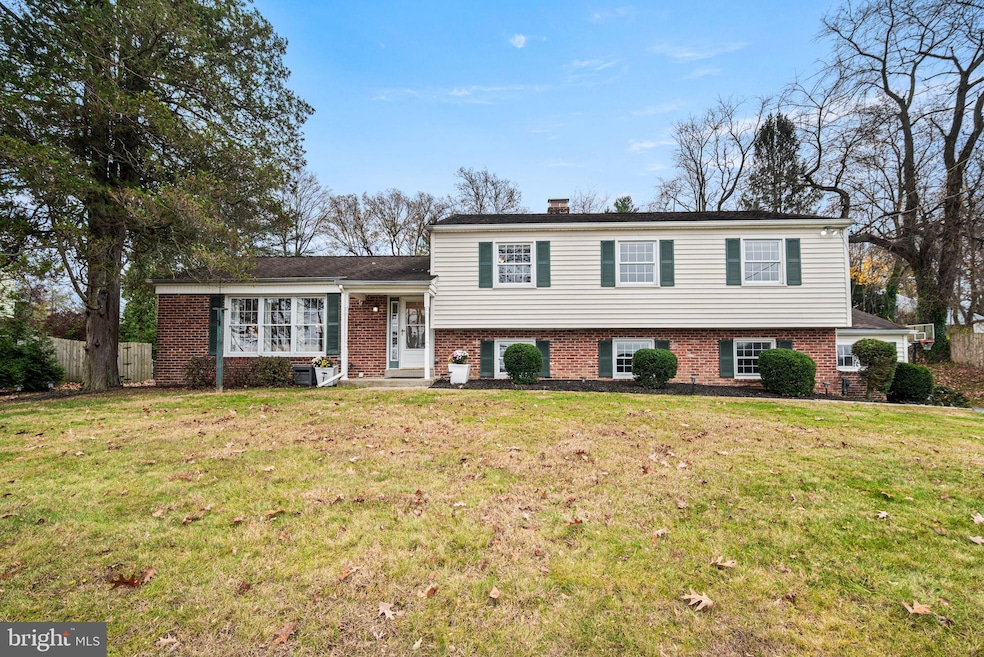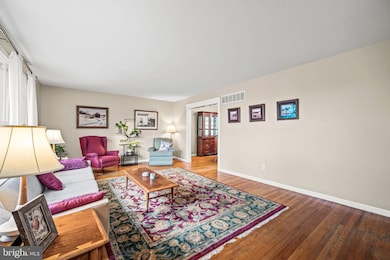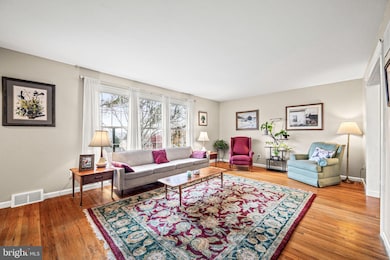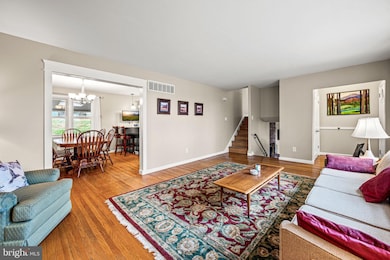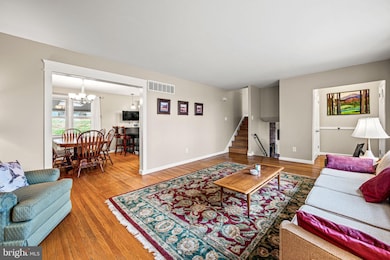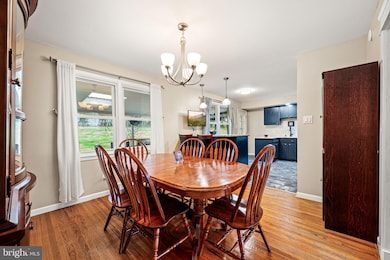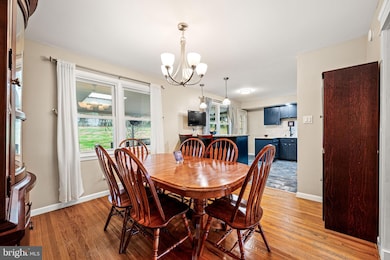309 Saybrook Rd Villanova, PA 19085
Estimated payment $5,700/month
Highlights
- No HOA
- 4-minute walk to County Line
- 2 Car Attached Garage
- Welsh Valley Middle School Rated A+
- Double Oven
- Laundry Room
About This Home
Welcome to 309 Saybrook Road, a beautifully situated home tucked away in a serene neighborhood of highly desirable Villanova. Set on .67 acres of private, tree-lined grounds, this property is the perfect blend of space, comfort, and Main Line charm. Located just moments from Black Rock Middle School and Villanova University, this home provides exceptional convenience for education and community events, while still enjoying the tranquility of a quiet residential street. Inside features a bright and inviting split-level layout with tons of windows for natural light. The spacious lower level is a standout feature, providing ideal space for relaxing, entertaining, or a cozy hangout. This level also includes a convenient laundry room and powder room. The main level offers a formal living room, dining room, and kitchen with a custom tile floor, double oven, breakfast bar, and direct access to the patio and backyard. Upstairs, the home has four generously sized bedrooms. A full hall bath serves the secondary bedrooms, while the main bedroom features its own private en-suite full bath, creating a comfortable retreat. The backyard provides plenty of space for play, gardening, or entertaining with a covered patio overlooking the yard and a large, unfinished shed offering endless possibilities - whether you need a workshop, studio, or additional storage. Ideal location with easy access to world-class shopping in King of Prussia, easy commute to Philly, Valley Forge, and just around the corner from Stoneleigh National Park. This home is well-maintained and move-in ready in the award-winning Lower Merion School District - a truly exceptional opportunity on the Main Line.
Listing Agent
(215) 872-6288 nicoleslistings@gmail.com EXP Realty, LLC License #299586 Listed on: 11/25/2025

Co-Listing Agent
(781) 513-1266 gary@nicolekleinteam.com EXP Realty, LLC License #rs0037730
Open House Schedule
-
Saturday, November 29, 202511:00 am to 1:00 pm11/29/2025 11:00:00 AM +00:0011/29/2025 1:00:00 PM +00:00Add to Calendar
-
Sunday, November 30, 202511:00 am to 1:00 pm11/30/2025 11:00:00 AM +00:0011/30/2025 1:00:00 PM +00:00Add to Calendar
Home Details
Home Type
- Single Family
Est. Annual Taxes
- $11,363
Year Built
- Built in 1962
Lot Details
- 0.64 Acre Lot
- Lot Dimensions are 131.00 x 0.00
Parking
- 2 Car Attached Garage
- Side Facing Garage
Home Design
- Split Foyer
- Slab Foundation
- Vinyl Siding
Interior Spaces
- Property has 2 Levels
- Gas Fireplace
- Double Oven
- Laundry Room
Bedrooms and Bathrooms
- 4 Bedrooms
Utilities
- Forced Air Heating and Cooling System
- Natural Gas Water Heater
Community Details
- No Home Owners Association
Listing and Financial Details
- Tax Lot 058
- Assessor Parcel Number 40-00-53728-007
Map
Home Values in the Area
Average Home Value in this Area
Tax History
| Year | Tax Paid | Tax Assessment Tax Assessment Total Assessment is a certain percentage of the fair market value that is determined by local assessors to be the total taxable value of land and additions on the property. | Land | Improvement |
|---|---|---|---|---|
| 2025 | $10,552 | $252,630 | $138,090 | $114,540 |
| 2024 | $10,552 | $252,630 | $138,090 | $114,540 |
| 2023 | $10,111 | $252,630 | $138,090 | $114,540 |
| 2022 | $9,923 | $252,630 | $138,090 | $114,540 |
| 2021 | $9,697 | $252,630 | $138,090 | $114,540 |
| 2020 | $9,460 | $252,630 | $138,090 | $114,540 |
| 2019 | $9,293 | $252,630 | $138,090 | $114,540 |
| 2018 | $9,295 | $252,630 | $138,090 | $114,540 |
| 2017 | $8,952 | $252,630 | $138,090 | $114,540 |
| 2016 | $8,854 | $252,630 | $138,090 | $114,540 |
| 2015 | $8,255 | $252,630 | $138,090 | $114,540 |
| 2014 | $8,255 | $252,630 | $138,090 | $114,540 |
Property History
| Date | Event | Price | List to Sale | Price per Sq Ft |
|---|---|---|---|---|
| 11/25/2025 11/25/25 | For Sale | $900,000 | -- | $358 / Sq Ft |
Purchase History
| Date | Type | Sale Price | Title Company |
|---|---|---|---|
| Deed | $576,000 | None Available | |
| Deed | $465,000 | None Available | |
| Quit Claim Deed | -- | -- |
Mortgage History
| Date | Status | Loan Amount | Loan Type |
|---|---|---|---|
| Open | $518,400 | New Conventional | |
| Previous Owner | $463,500 | Commercial |
Source: Bright MLS
MLS Number: PAMC2160908
APN: 40-00-53728-007
- 407 Clairemont Rd
- 500 Northwick Ln
- 1266 Gulph Creek Dr
- 1611 Lark Ln
- 1962 Montgomery Ave
- 1750 Cedar Ln
- 105 Privet Ln
- 1212 Lemonton Ct
- 484 King of Prussia Rd
- 101 Highfield Rd
- 105 Timothy Cir
- 12 Lockwood Ln
- 117 Arden Rd
- 15 Lockwood Ln
- 235 Valley Forge Lookout Place
- 200 S Ithan Ave
- 3 Lockwood Ln
- 2 Arden Rd
- 4 Arden Rd
- 219 S Ithan Ave
- 248 Hilldale Rd
- 381 Upper Gulph Rd
- 208 Gulph Ln Unit 2
- 221 Lookout Place
- 12 Rodney Rd
- 1050 Trinity Ln
- 310 Pine Tree Rd
- 505 E Lancaster Ave
- 250-290 Iven Ave
- 435 E Lancaster Ave
- 241 Rockingham Rd
- 1030 E Lancaster Ave Unit 111
- 284 Iven Ave Unit 2B-254-1B
- 284 Iven Ave Unit 1B-260-1C
- 284 Iven Ave Unit 2B-264-2C
- 284 Iven Ave Unit 2B-264-2B
- 284 Iven Ave Unit 2B-294-3A
- 284 Iven Ave Unit 2B-252-2A
- 284 Iven Ave Unit 1B-268-2C
- 284 Iven Ave Unit 2B-272-1B
