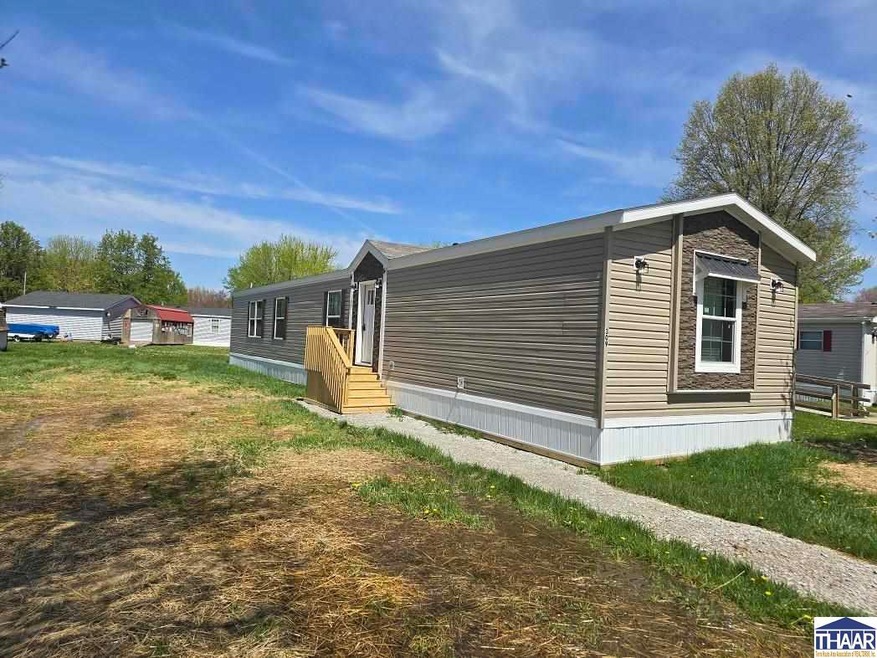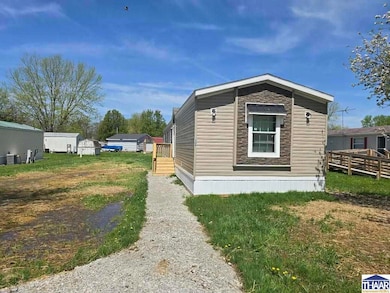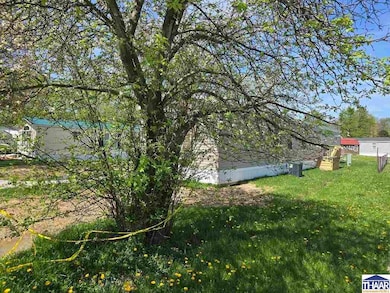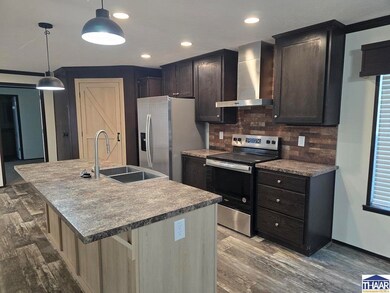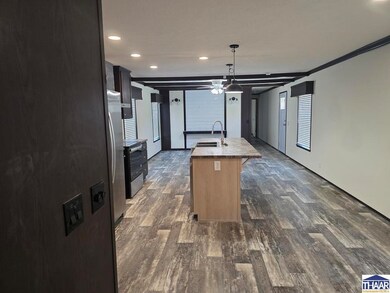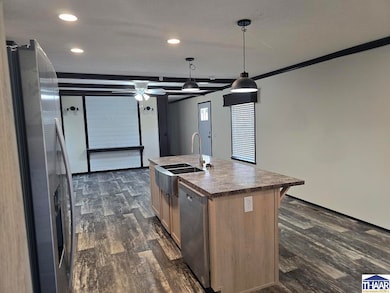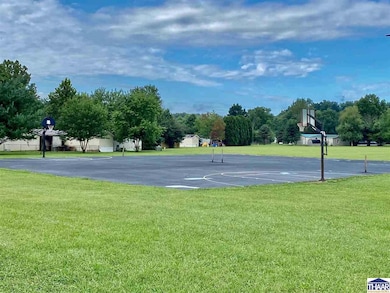309 Someday Way Cloverdale, IN 46120
Estimated payment $784/month
Highlights
- New Construction
- Living Room
- Heating Available
- New Flooring
- Central Air
- 1-Story Property
About This Home
THIS NEW HOME IS LISTED BELOW APPRAISAL VALUE AT $147,000 AND THE SELLER JUST ADDED A 10X16 STORAGE SHED! This 16x76 1216SF 3BR 2BA NEW HOME is just waiting for you to move in! Large primary bedroom with large walk in primary bath. Large gallery kitchen with center island and breakfast nook with large open living room area. Sliding barn doors and very attractive kitchen with 2 additional bedrooms and main bath at the opposite end of home. Nice yard for enjoying the summer! Cloverdale Schools. I-70 is only 1.5 miles away. High fiber internet available. Cloverdale water and sewer. Enjoy access to 5 Maintained Fishing Ponds, and Community Clubhouse, Inground Pool, Basketball Courts and over 52 Acres of Common Area. Possible home and land package available with help of financing with no or low down payment. More lots and many home models to choose from.
Listing Agent
Beth Neeley
DOWN HOME REAL ESTATE AND AUCTION Listed on: 06/30/2025
Property Details
Home Type
- Mobile/Manufactured
Est. Annual Taxes
- $256
Year Built
- Built in 2025 | New Construction
Lot Details
- 7,405 Sq Ft Lot
- Cleared Lot
Parking
- Stone Driveway
Home Design
- Shingle Roof
- Vinyl Siding
Interior Spaces
- 1,216 Sq Ft Home
- 1-Story Property
- Tilt-In Windows
- Living Room
- Laundry on main level
Kitchen
- Electric Oven or Range
- Range Hood
- Dishwasher
Flooring
- New Flooring
- Vinyl Flooring
Bedrooms and Bathrooms
- 3 Bedrooms
- 2 Full Bathrooms
Schools
- Cloverdale Elementary School
- Cloverdale Middle School
- Cloverdale High School
Utilities
- Central Air
- Heating Available
- Electric Water Heater
Community Details
- Property has a Home Owners Association
Listing and Financial Details
- Assessor Parcel Number 671235401091000003
Map
Home Values in the Area
Average Home Value in this Area
Tax History
| Year | Tax Paid | Tax Assessment Tax Assessment Total Assessment is a certain percentage of the fair market value that is determined by local assessors to be the total taxable value of land and additions on the property. | Land | Improvement |
|---|---|---|---|---|
| 2024 | $250 | $12,900 | $12,900 | $0 |
| 2023 | $256 | $11,200 | $11,200 | $0 |
| 2022 | $245 | $11,200 | $11,200 | $0 |
| 2021 | $267 | $11,200 | $11,200 | $0 |
| 2020 | $276 | $11,200 | $11,200 | $0 |
| 2019 | $276 | $11,200 | $11,200 | $0 |
| 2018 | $278 | $11,200 | $11,200 | $0 |
| 2017 | $272 | $11,200 | $11,200 | $0 |
| 2016 | $264 | $11,200 | $11,200 | $0 |
| 2014 | $251 | $11,200 | $11,200 | $0 |
| 2013 | $251 | $11,200 | $11,200 | $0 |
Property History
| Date | Event | Price | List to Sale | Price per Sq Ft | Prior Sale |
|---|---|---|---|---|---|
| 09/29/2025 09/29/25 | Sold | $145,000 | 0.0% | $119 / Sq Ft | View Prior Sale |
| 08/08/2025 08/08/25 | Pending | -- | -- | -- | |
| 07/24/2025 07/24/25 | For Sale | $145,000 | 0.0% | $119 / Sq Ft | |
| 06/30/2025 06/30/25 | Pending | -- | -- | -- | |
| 06/30/2025 06/30/25 | Off Market | $145,000 | -- | -- | |
| 04/21/2025 04/21/25 | For Sale | $145,000 | -- | $119 / Sq Ft |
Purchase History
| Date | Type | Sale Price | Title Company |
|---|---|---|---|
| Warranty Deed | -- | Quality Title | |
| Warranty Deed | -- | Quality Title | |
| Deed | -- | New Title Company Name |
Mortgage History
| Date | Status | Loan Amount | Loan Type |
|---|---|---|---|
| Open | $147,474 | New Conventional |
Source: Terre Haute Area Association of REALTORS®
MLS Number: 106808
APN: 67-12-35-401-091.000-003
- 306 Someday Way
- 357 Gentlemen Place
- 334 Small Fry Ave
- 217 Lazy River Rd
- 330 Lazy River Rd
- 628 Lazy River Rd
- 40 Lazy River Rd
- 219 Frost Way
- 363 Gentlemen Place
- 384 Cooling Eveing Ct
- 329 Lazy River Rd
- 384 Cool Evening Ct
- 71 Bubble Loo Rd
- 318 Lazy River Rd
- 317 Lazy River Rd
- 290 Bubble Loo Rd
- 396 Cool Evening Ct
- 261 Down Boy Way
- 90 Small Fry Ave
- 63 Bubble Loo Rd
