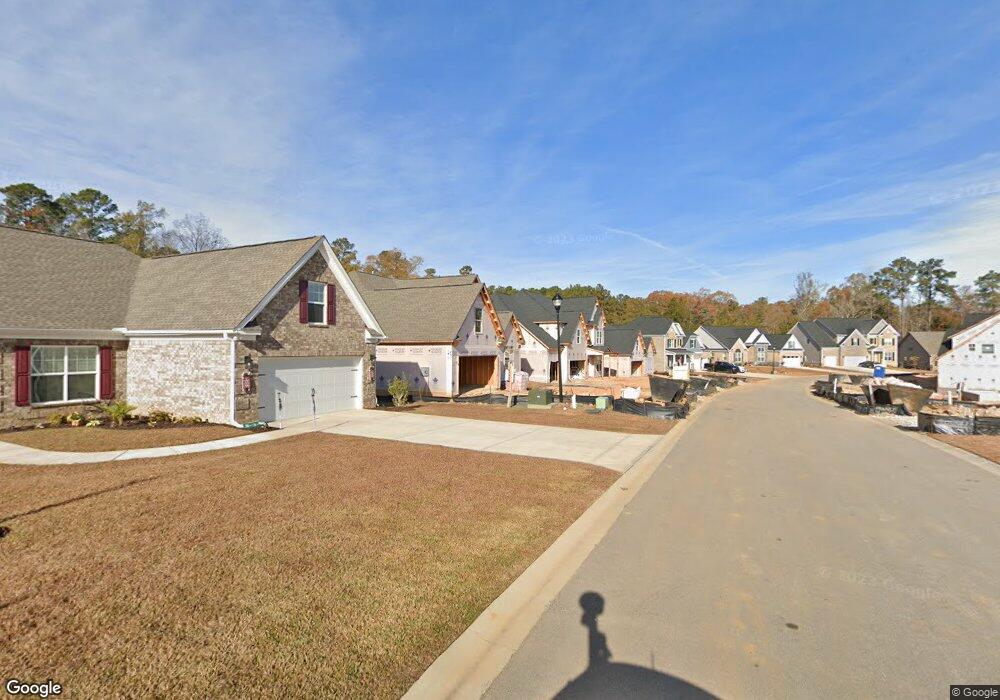309 Springbrook Way Chapin, SC 29036
Estimated Value: $472,000 - $501,000
5
Beds
4
Baths
3,571
Sq Ft
$137/Sq Ft
Est. Value
About This Home
This home is located at 309 Springbrook Way, Chapin, SC 29036 and is currently estimated at $490,419, approximately $137 per square foot. 309 Springbrook Way is a home with nearby schools including Lake Murray Elementary School, Chapin Intermediate, and Chapin High School.
Ownership History
Date
Name
Owned For
Owner Type
Purchase Details
Closed on
Jun 7, 2022
Sold by
Stanley Martin Companies Llc
Bought by
Trivedi Malay H and Trivedi Carrie R
Current Estimated Value
Home Financials for this Owner
Home Financials are based on the most recent Mortgage that was taken out on this home.
Original Mortgage
$333,600
Outstanding Balance
$317,504
Interest Rate
5.3%
Mortgage Type
Balloon
Estimated Equity
$172,915
Purchase Details
Closed on
Feb 24, 2020
Sold by
Essex Land Development Inc
Bought by
Stanley Martin Companies Llc
Create a Home Valuation Report for This Property
The Home Valuation Report is an in-depth analysis detailing your home's value as well as a comparison with similar homes in the area
Home Values in the Area
Average Home Value in this Area
Purchase History
| Date | Buyer | Sale Price | Title Company |
|---|---|---|---|
| Trivedi Malay H | $417,000 | None Listed On Document | |
| Stanley Martin Companies Llc | $13,715,743 | First Excel Title South Llc |
Source: Public Records
Mortgage History
| Date | Status | Borrower | Loan Amount |
|---|---|---|---|
| Open | Trivedi Malay H | $333,600 |
Source: Public Records
Tax History Compared to Growth
Tax History
| Year | Tax Paid | Tax Assessment Tax Assessment Total Assessment is a certain percentage of the fair market value that is determined by local assessors to be the total taxable value of land and additions on the property. | Land | Improvement |
|---|---|---|---|---|
| 2024 | $2,747 | $16,680 | $2,000 | $14,680 |
| 2023 | $2,552 | $300 | $300 | $0 |
| 2020 | $126 | $300 | $300 | $0 |
| 2019 | $130 | $300 | $300 | $0 |
| 2018 | $0 | $0 | $0 | $0 |
Source: Public Records
Map
Nearby Homes
- 366 Gallery Cliff Dr
- 720 Topline St
- 634 Basalt Ct
- 373 Chapin Place Way
- 631 Basalt Ct
- 444 Dolomite Ct
- 419 Dolomite Ct
- The Bancroft Plan at Chapin Place
- 308 Grannys Cut Way
- 630 Basalt Ct
- 147 Stuck's Point
- 2544 Wessinger Rd
- 814 Dutchmaster Dr
- 153 Rushton Dr
- 1533 Saugus Ct
- 2515 Wessinger Rd
- 228 Bickley View Ct
- 339 Newberg Rd
- 668 Clipper Trail
- 660 Clipper Trail
- 305 Springbrook Way
- 313 Springbrook Way
- 461 Griffon Dr
- 447 Griffon Dr
- 434 Griffon Dr
- 455 Griffon Dr
- 438 Griffon Dr
- 442 Griffon Dr
- 317 Springbrook Way
- 312 Springbrook Way
- 308 Springbrook Way
- 324 Springbrook Way
- 304 Springbrook Way
- 325 Springbrook Way
- 109 Newberg Rd
- 121 Chapin Creek Ct
- 332 Springbrook Way
- 1720 Old Lexington Hwy
- 331 Springbrook Way
- 203 Chapin Brook Ct
