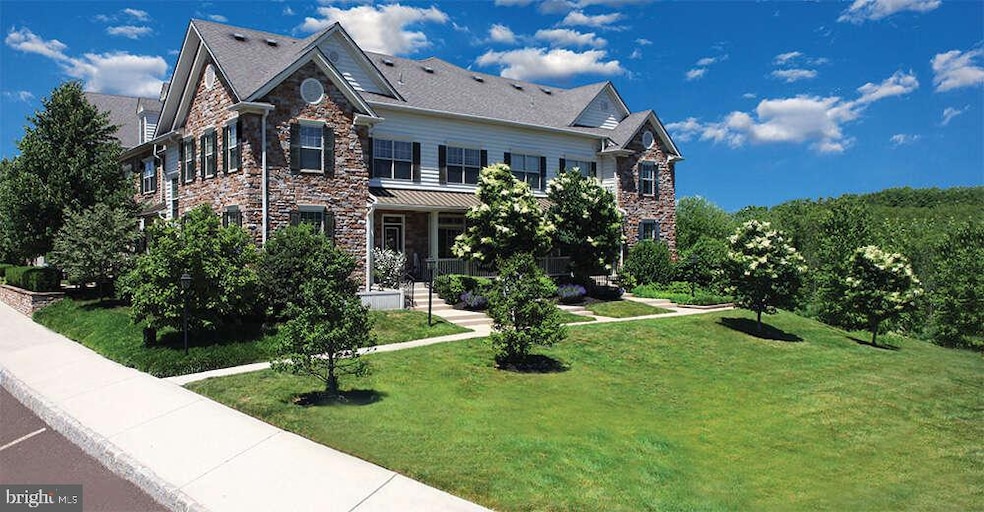309 Summer Ct Sellersville, PA 18960
Hilltown NeighborhoodHighlights
- Traditional Architecture
- Community Pool
- Gas Fireplace
- No HOA
- Forced Air Heating and Cooling System
About This Home
Welcome to Heritage Greene! This beautiful corner unit townhome offers a private front entrance, large kitchen with 42 inch cabinets, granite counter tops, stainless steel appliances, pantry and sliding door to patio. Living room with cozy corner gas fireplace and finished lower level with study. Upstairs you will find two large bedrooms, both with their own attached bath. The home features gas heat, central AC, tiled bathrooms and a full size, heavy duty washer and dryer.
Located in the scenic Heritage Greene community you'll enjoy the gorgeous park like views, a swimming pool and two pet parks! We love your pets too and welcome them with no additional fees! Please ask about our breed restrictions.
Townhouse Details
Home Type
- Townhome
Year Built
- Built in 2005
Parking
- Parking Lot
Home Design
- Traditional Architecture
- Shingle Roof
- Aluminum Siding
- Stone Siding
- Concrete Perimeter Foundation
Interior Spaces
- 1,863 Sq Ft Home
- Property has 3 Levels
- Gas Fireplace
- Finished Basement
Kitchen
- Gas Oven or Range
- Built-In Microwave
- Dishwasher
- Disposal
Bedrooms and Bathrooms
- 2 Bedrooms
Laundry
- Laundry in unit
- Dryer
- Washer
Schools
- Sellersville Elementary School
- Central Middle School
- Pennrdige High School
Utilities
- Forced Air Heating and Cooling System
- Natural Gas Water Heater
Listing and Financial Details
- Residential Lease
- Security Deposit $2,925
- Tenant pays for all utilities
- Rent includes common area maintenance, full maintenance, grounds maintenance, lawn service, snow removal, trash removal
- 12-Month Min and 24-Month Max Lease Term
- Available 10/1/25
- $50 Application Fee
Community Details
Overview
- No Home Owners Association
- Heritage Green Subdivision
- Property Manager
Recreation
- Community Pool
Pet Policy
- Breed Restrictions
Map
Source: Bright MLS
MLS Number: PABU2103822
- 171 Hampshire Dr
- 20 Loux Ln
- 227 Beech Ln
- 716 S Main St
- 422 Longleaf Dr
- 1014 Morgan Ln
- 109 Mews Dr Unit 109
- 69 Maple Leaf Dr
- 434 Longleaf Dr
- 509 Mews Dr Unit 509
- 22 Williams Way
- 96 Willow Ln
- 108 Carlton Place
- 43 Canary Rd
- 157 Arbor Blvd
- 124 Misty Meadow
- 318 Pin Oak Ln
- 2507 Peachtree Dr
- 1 Baldwin Way
- 400 Clymer Ave
- 208 Summer Ct
- 807 Ridgeview Ct
- 407 Ridgeview Ct
- 713 Ridgeview Ct
- 143 Hampshire Dr
- 906 Mews Dr Unit 906
- 1 Applewood Dr
- 136 Bell Ct
- 816 Orangewood Ct
- 408 Cherrywood Ct
- 1005 Guava Ct
- 420 E Walnut St
- 63 N Main St Unit 65D
- 2306 Applewood Ct
- 115 N Main St Unit 6
- 2-76 Fairview Ave
- 123 S 2nd St
- 35 Maple Ave
- 108 Lawn Ave Unit 5-3
- 510 W Walnut St Unit 2







