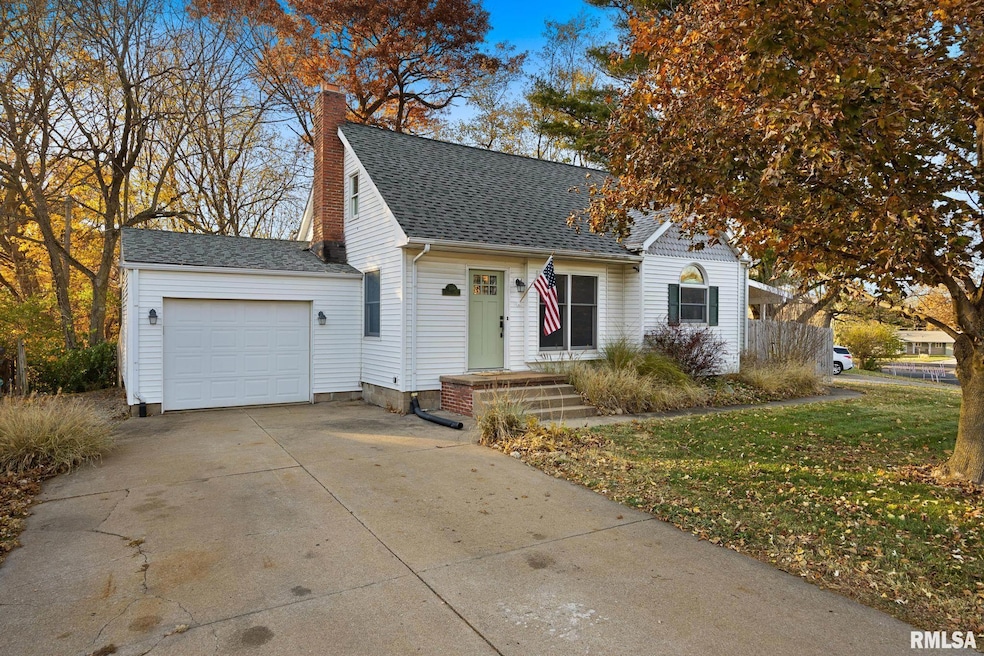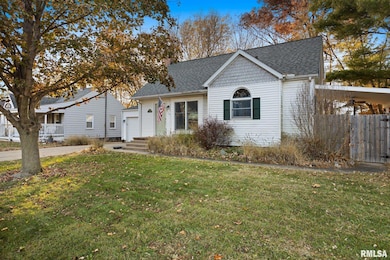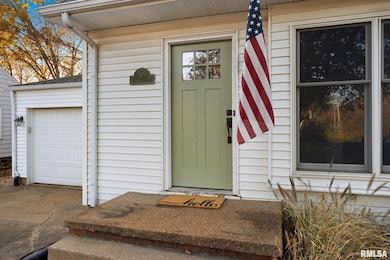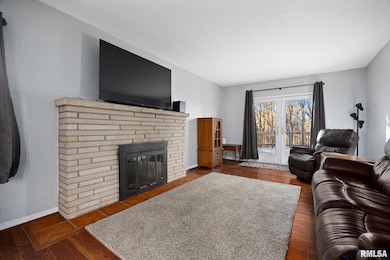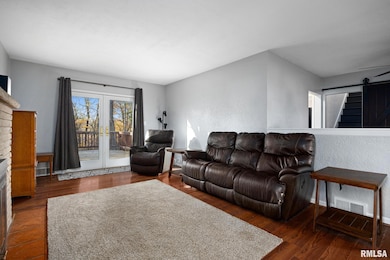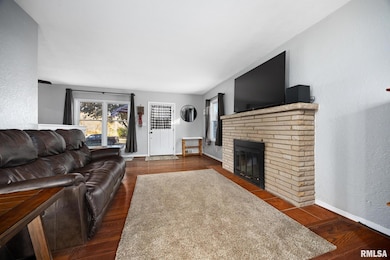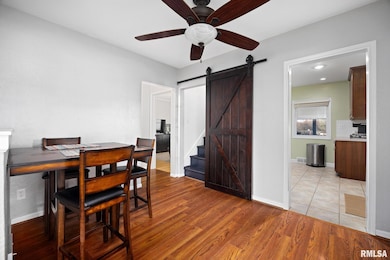309 Timber Ln East Peoria, IL 61611
Estimated payment $1,236/month
Highlights
- Wooded Lot
- Patio
- Central Air
- 1 Car Attached Garage
- Shed
- Dining Room
About This Home
COMING SOON! SHOWINGS START FRIDAY! This charming two-bedroom home is like finding a hidden gem in your neighborhood search. The main level welcomes you with abundant natural light streaming through the windows, highlighting beautiful wood floors that flow throughout most of the space. The updated kitchen features practical tile flooring and connects seamlessly to your daily routine. Main floor bedroom with a full bath. Upstairs is the primary suite with it's own private bathroom. Step outside through the slider door onto the deck, where your large backyard awaits. The fully fenced yard includes a handy shed for storage, and there's even a covered side patio complete with ceiling fan for those relaxing evening moments. The home's curb appeal catches attention from the street, giving you that satisfying feeling of pride every time you pull into the driveway. Below, the partially finished basement adds valuable living space with a comfortable living room area, practical laundry facilities, and extra storage. There's also a standalone shower downstairs for added convenience. New radon fan for peace of mind. 1 car garage with garage door to the backyard as well. Don't miss out on this one!
Listing Agent
Keller Williams Premier Realty Brokerage Phone: 309-657-5365 License #475164837 Listed on: 11/18/2025

Home Details
Home Type
- Single Family
Est. Annual Taxes
- $4,087
Year Built
- Built in 1950
Lot Details
- Lot Dimensions are 73.6x232
- Fenced
- Level Lot
- Wooded Lot
Parking
- 1 Car Attached Garage
Home Design
- Block Foundation
- Frame Construction
- Shingle Roof
- Vinyl Siding
- Radon Mitigation System
Interior Spaces
- 1,483 Sq Ft Home
- Ceiling Fan
- Wood Burning Fireplace
- Replacement Windows
- Living Room with Fireplace
- Dining Room
- Partially Finished Basement
- Basement Fills Entire Space Under The House
- Dryer
Kitchen
- Range
- Microwave
- Dishwasher
Bedrooms and Bathrooms
- 2 Bedrooms
- 2 Full Bathrooms
Outdoor Features
- Patio
- Shed
Schools
- East Peoria Comm High School
Utilities
- Central Air
- Heating System Uses Natural Gas
- Gas Water Heater
- Cable TV Available
Community Details
- Robein Subdivision
Listing and Financial Details
- Homestead Exemption
- Assessor Parcel Number 01-01-25-105-003
Map
Home Values in the Area
Average Home Value in this Area
Tax History
| Year | Tax Paid | Tax Assessment Tax Assessment Total Assessment is a certain percentage of the fair market value that is determined by local assessors to be the total taxable value of land and additions on the property. | Land | Improvement |
|---|---|---|---|---|
| 2024 | $3,928 | $46,350 | $7,570 | $38,780 |
| 2023 | $3,928 | $42,670 | $6,970 | $35,700 |
| 2022 | $3,727 | $39,650 | $6,480 | $33,170 |
| 2021 | $3,412 | $36,900 | $6,230 | $30,670 |
| 2020 | $3,258 | $35,830 | $6,050 | $29,780 |
| 2019 | $3,216 | $35,830 | $6,050 | $29,780 |
| 2018 | $3,107 | $35,830 | $6,050 | $29,780 |
| 2017 | $3,104 | $35,480 | $5,990 | $29,490 |
| 2016 | $3,038 | $35,480 | $5,990 | $29,490 |
| 2015 | $2,668 | $0 | $0 | $0 |
| 2013 | $2,634 | $32,620 | $5,990 | $26,630 |
Property History
| Date | Event | Price | List to Sale | Price per Sq Ft | Prior Sale |
|---|---|---|---|---|---|
| 07/23/2021 07/23/21 | Sold | $122,000 | 0.0% | $86 / Sq Ft | View Prior Sale |
| 06/07/2021 06/07/21 | Pending | -- | -- | -- | |
| 06/07/2021 06/07/21 | For Sale | $122,000 | 0.0% | $86 / Sq Ft | |
| 08/26/2013 08/26/13 | Sold | $122,000 | -2.0% | $86 / Sq Ft | View Prior Sale |
| 07/16/2013 07/16/13 | Pending | -- | -- | -- | |
| 06/12/2013 06/12/13 | For Sale | $124,500 | -- | $88 / Sq Ft |
Purchase History
| Date | Type | Sale Price | Title Company |
|---|---|---|---|
| Warranty Deed | $122,000 | Attorney | |
| Warranty Deed | $122,000 | Peoria Title Llc | |
| Warranty Deed | $122,500 | None Available |
Mortgage History
| Date | Status | Loan Amount | Loan Type |
|---|---|---|---|
| Open | $118,340 | New Conventional | |
| Previous Owner | $97,600 | New Conventional | |
| Previous Owner | $119,102 | FHA |
Source: RMLS Alliance
MLS Number: PA1262457
APN: 01-01-25-105-003
- 313 Howard St
- 207 Howard St
- 310 Dundee Rd
- 314 Dundee Rd
- 100 Oakridge Ct
- 129 E Autumn Ln
- Lot 6 Oakwood Rd
- 3304 E Washington St
- 3300 E Washington St
- 104 Cherry Ln
- 143 Cherry Ln
- 140 Shoshone Dr
- 200 Stahl Ave
- 404 High Oak Dr
- 412 Elmhurst Dr
- 2 Country Ln Unit 1
- 120 Donald Ct
- 106 Ruth Ct
- 102 Ruth Ct
- 501 Whistling Strait
- 100 Pheasant Run
- 401 Georgia Pkwy
- 512 Camblin Ave
- 236 NE Rock Island Ave
- 627 Fairholm Ave
- 609 Voris St
- 130 N Main St
- 225 Johnson St
- 1900 E Knox St
- 2140 N Maryland Ave
- 828 NE Glen Oak Ave
- 800 Mallard Way
- 311 SW Water St
- 501 W Washington St
- 1114 E Corrington Ave
- 1085 Spring Bay Rd Unit 45
- 1085 Spring Bay Rd Unit 40
- 1085 Spring Bay Rd Unit 71
- 125 SW Jefferson Ave
- 123 SW Jefferson Ave Unit E5
