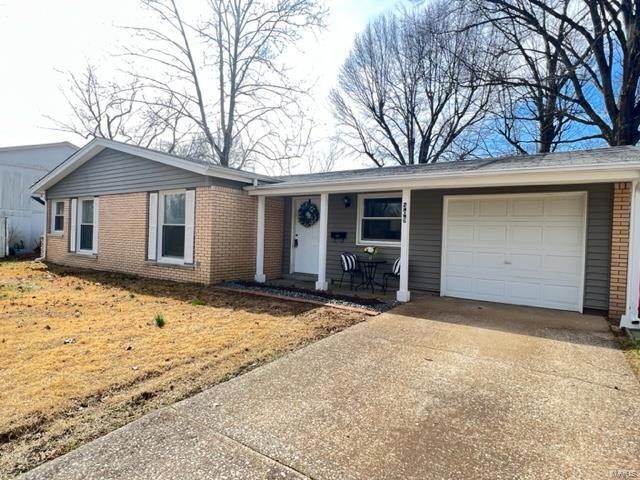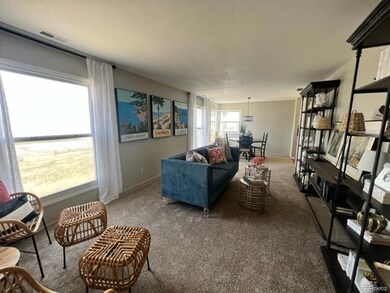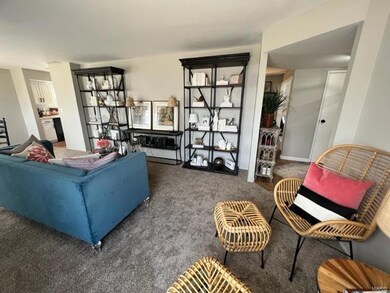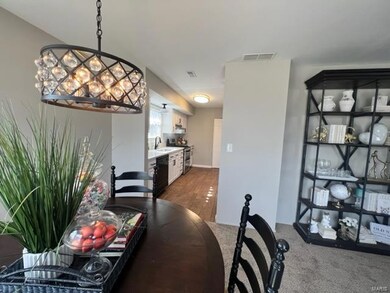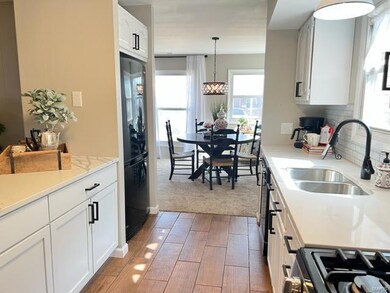
309 Todd Ln Belleville, IL 62221
Highlights
- Ranch Style House
- Solid Surface Countertops
- 1 Car Attached Garage
- Bonus Room
- Stainless Steel Appliances
- Brick or Stone Mason
About This Home
As of July 2025This home is located at 309 Todd Ln, Belleville, IL 62221 and is currently priced at $185,000, approximately $113 per square foot. This property was built in 1967. 309 Todd Ln is a home located in St. Clair County with nearby schools including Belle Valley Elementary School-North, Zion Lutheran School Belleville, and St Teresa Catholic School.
Last Agent to Sell the Property
Nester Realty License #475.178145 Listed on: 03/03/2023
Home Details
Home Type
- Single Family
Est. Annual Taxes
- $3,379
Year Built
- Built in 1967
Lot Details
- 8,276 Sq Ft Lot
- Lot Dimensions are 70x120
- Fenced
- Level Lot
Parking
- 1 Car Attached Garage
Home Design
- Ranch Style House
- Traditional Architecture
- Brick or Stone Mason
- Slab Foundation
- Vinyl Siding
Interior Spaces
- 1,632 Sq Ft Home
- Family Room
- Combination Dining and Living Room
- Bonus Room
- Laundry on main level
Kitchen
- Stainless Steel Appliances
- Kitchen Island
- Solid Surface Countertops
Bedrooms and Bathrooms
- 3 Main Level Bedrooms
- 2 Full Bathrooms
Outdoor Features
- Patio
Schools
- Belle Valley Dist 119 Elementary And Middle School
- Belleville High School-East
Utilities
- Forced Air Heating and Cooling System
- Heating System Uses Gas
- Gas Water Heater
Listing and Financial Details
- Assessor Parcel Number 08-24.0-303-030
Ownership History
Purchase Details
Home Financials for this Owner
Home Financials are based on the most recent Mortgage that was taken out on this home.Purchase Details
Home Financials for this Owner
Home Financials are based on the most recent Mortgage that was taken out on this home.Purchase Details
Similar Homes in Belleville, IL
Home Values in the Area
Average Home Value in this Area
Purchase History
| Date | Type | Sale Price | Title Company |
|---|---|---|---|
| Warranty Deed | $227,000 | Professional Title & Escrow | |
| Warranty Deed | $185,000 | Town & Country Title | |
| Warranty Deed | $88,000 | Town & Country Title |
Mortgage History
| Date | Status | Loan Amount | Loan Type |
|---|---|---|---|
| Open | $219,055 | New Conventional | |
| Previous Owner | $191,660 | VA |
Property History
| Date | Event | Price | Change | Sq Ft Price |
|---|---|---|---|---|
| 07/18/2025 07/18/25 | Sold | $227,000 | 0.0% | $139 / Sq Ft |
| 06/06/2025 06/06/25 | Price Changed | $227,000 | -1.3% | $139 / Sq Ft |
| 05/29/2025 05/29/25 | For Sale | $230,000 | 0.0% | $141 / Sq Ft |
| 05/14/2025 05/14/25 | For Sale | $230,000 | +24.3% | $141 / Sq Ft |
| 04/03/2023 04/03/23 | Sold | $185,000 | 0.0% | $113 / Sq Ft |
| 03/30/2023 03/30/23 | Pending | -- | -- | -- |
| 03/03/2023 03/03/23 | For Sale | $185,000 | -- | $113 / Sq Ft |
Tax History Compared to Growth
Tax History
| Year | Tax Paid | Tax Assessment Tax Assessment Total Assessment is a certain percentage of the fair market value that is determined by local assessors to be the total taxable value of land and additions on the property. | Land | Improvement |
|---|---|---|---|---|
| 2024 | $3,379 | $39,982 | $5,772 | $34,210 |
| 2023 | $3,401 | $39,280 | $5,693 | $33,587 |
| 2022 | $1,986 | $35,774 | $5,185 | $30,589 |
| 2021 | $2,049 | $34,306 | $4,972 | $29,334 |
| 2020 | $2,572 | $31,948 | $4,630 | $27,318 |
| 2019 | $2,615 | $33,025 | $4,725 | $28,300 |
| 2018 | $2,512 | $32,181 | $4,604 | $27,577 |
| 2017 | $2,441 | $31,324 | $4,481 | $26,843 |
| 2016 | $2,438 | $30,245 | $4,327 | $25,918 |
| 2014 | $2,144 | $29,839 | $5,636 | $24,203 |
| 2013 | $2,549 | $29,839 | $5,636 | $24,203 |
Agents Affiliated with this Home
-
Missy Kinard

Seller's Agent in 2025
Missy Kinard
Strano & Associates
(618) 593-6195
20 in this area
54 Total Sales
-
Pierre Cochran

Buyer's Agent in 2025
Pierre Cochran
Just Wright Realty
(618) 509-1218
20 in this area
47 Total Sales
-
Margaret Riley

Seller's Agent in 2023
Margaret Riley
Nester Realty
(618) 789-0586
78 in this area
95 Total Sales
-
Cheyenne Hughes

Buyer's Agent in 2023
Cheyenne Hughes
RE/MAX Preferred
(618) 207-0085
19 in this area
57 Total Sales
Map
Source: MARIS MLS
MLS Number: MIS23011673
APN: 08-24.0-303-030
- 300 Todd Ln
- 405 Todd Ln
- 1420 Vicksburg Dr
- 3232 West Blvd
- 3217 Seven Pines Rd
- 305 Flagstone Dr
- 0 Denvershire Dr
- 2077 Camrose Green St
- 3300 Berwin Green Dr
- 2073 Camrose Green St
- 3304 Berwin Green Dr
- 3313 Denvershire Dr
- 2069 Camrose Green St
- 2065 Camrose Green St
- 2061 Camrose Green St
- 2057 Camrose Green St
- 2053 Camrose Green St
- 2049 Camrose Green St
- 400 University Dr
- 71 Magnolia Dr
