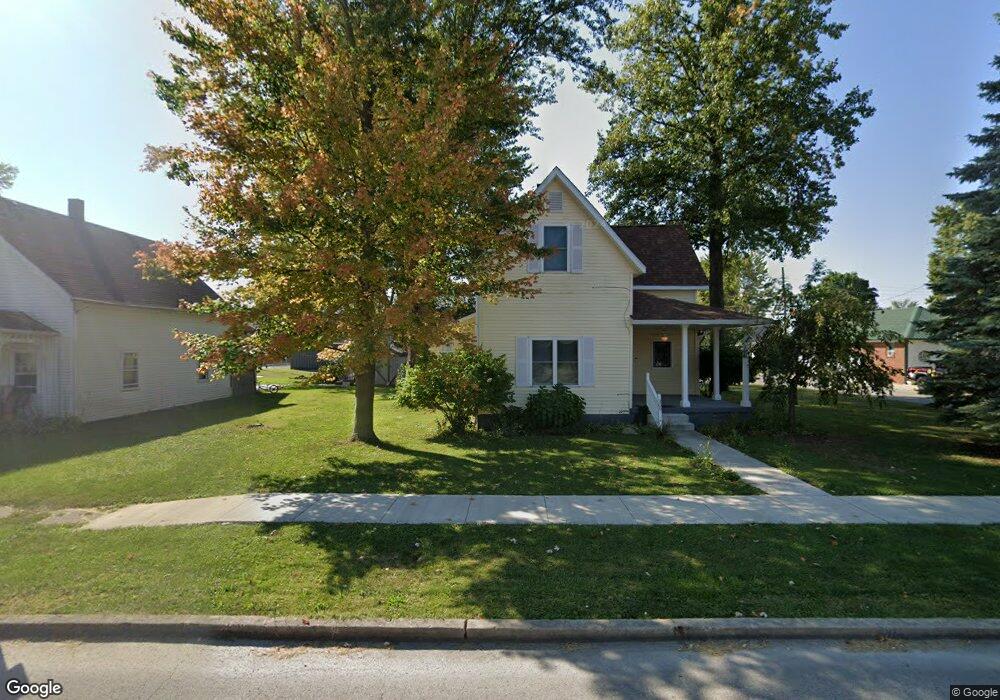309 W Main St Arcadia, IN 46030
Estimated Value: $231,000 - $329,000
3
Beds
1
Bath
2,393
Sq Ft
$113/Sq Ft
Est. Value
About This Home
This home is located at 309 W Main St, Arcadia, IN 46030 and is currently estimated at $270,224, approximately $112 per square foot. 309 W Main St is a home located in Hamilton County with nearby schools including Hamilton Heights Primary School, Hamilton Heights Elementary School, and Hamilton Heights Middle School.
Ownership History
Date
Name
Owned For
Owner Type
Purchase Details
Closed on
Dec 5, 2023
Sold by
St Louis Maurice & Terri L
Bought by
Kiovsky Scott and Kiovsky Alicia
Current Estimated Value
Home Financials for this Owner
Home Financials are based on the most recent Mortgage that was taken out on this home.
Original Mortgage
$174,000
Outstanding Balance
$170,989
Interest Rate
7.79%
Mortgage Type
New Conventional
Estimated Equity
$99,235
Purchase Details
Closed on
Dec 4, 2023
Sold by
St Louis Maurice & Terri L
Bought by
Kiovsky Scott and Kiovsky Alicia
Home Financials for this Owner
Home Financials are based on the most recent Mortgage that was taken out on this home.
Original Mortgage
$174,000
Outstanding Balance
$170,989
Interest Rate
7.79%
Mortgage Type
New Conventional
Estimated Equity
$99,235
Purchase Details
Closed on
Mar 31, 2009
Sold by
St Louis Maurice
Bought by
St Louis Maurice and St Louis Terri L
Home Financials for this Owner
Home Financials are based on the most recent Mortgage that was taken out on this home.
Original Mortgage
$83,200
Interest Rate
5.19%
Mortgage Type
Purchase Money Mortgage
Purchase Details
Closed on
Oct 16, 2002
Sold by
Dickason Jack S and Dickason Barbara A
Bought by
Gwaltney Jay C
Home Financials for this Owner
Home Financials are based on the most recent Mortgage that was taken out on this home.
Original Mortgage
$84,000
Interest Rate
6.24%
Mortgage Type
Purchase Money Mortgage
Create a Home Valuation Report for This Property
The Home Valuation Report is an in-depth analysis detailing your home's value as well as a comparison with similar homes in the area
Home Values in the Area
Average Home Value in this Area
Purchase History
| Date | Buyer | Sale Price | Title Company |
|---|---|---|---|
| Kiovsky Scott | $232,000 | None Listed On Document | |
| Kiovsky Scott | -- | None Listed On Document | |
| St Louis Maurice | -- | First American Title Ins Co | |
| St Louis Maurice | -- | First American Title Ins Co | |
| Gwaltney Jay C | -- | -- |
Source: Public Records
Mortgage History
| Date | Status | Borrower | Loan Amount |
|---|---|---|---|
| Open | Kiovsky Scott | $174,000 | |
| Closed | Kiovsky Scott | $174,000 | |
| Previous Owner | St Louis Maurice | $83,200 | |
| Previous Owner | Gwaltney Jay C | $84,000 |
Source: Public Records
Tax History Compared to Growth
Tax History
| Year | Tax Paid | Tax Assessment Tax Assessment Total Assessment is a certain percentage of the fair market value that is determined by local assessors to be the total taxable value of land and additions on the property. | Land | Improvement |
|---|---|---|---|---|
| 2024 | $3,180 | $185,000 | $39,600 | $145,400 |
| 2023 | $3,265 | $159,000 | $39,600 | $119,400 |
| 2022 | $2,807 | $136,100 | $29,700 | $106,400 |
| 2021 | $2,467 | $119,100 | $29,700 | $89,400 |
| 2020 | $2,451 | $118,300 | $29,700 | $88,600 |
| 2019 | $2,425 | $117,000 | $15,800 | $101,200 |
| 2018 | $2,425 | $117,000 | $15,800 | $101,200 |
| 2017 | $2,141 | $102,800 | $15,800 | $87,000 |
| 2016 | $2,141 | $102,800 | $15,800 | $87,000 |
| 2014 | $1,964 | $98,200 | $15,200 | $83,000 |
| 2013 | $1,964 | $101,500 | $15,200 | $86,300 |
Source: Public Records
Map
Nearby Homes
- 402 E Main St
- 509 W South St
- 304 N Washington St
- 405 E Howard Ave
- 26270 Indiana 19
- 218 Broadway Ave
- 1620 E 266th St
- 9131 E 256th St
- 26595 Mount Pleasant Rd
- 9815 E 266th St
- 10202 E 266th St
- 1105 Cape Coral Dr
- 29 Point Ln
- 340 S Walnut St
- 220 S Walnut St
- 210 S Walnut St
- 18 Point Ln
- 240 N Walnut St
- 31 Bluewater Dr
- 24 Karner Blue Ct
- 307 W Main St
- 308 E South St
- 304 E South St
- 105 S Church St S
- 308 Main St E
- 308 W Main St
- 400 E South St
- 308 E Main St
- 305 W Main St Unit 11
- 305 W Main St
- 304 W Main St
- 107 S Church St S
- 101 Church St S
- 402 S East St
- 402 E South St
- 104 E South St
- 405 E Main St
- 302 W Main St
- 304 E Main St
- 302 E Main St
