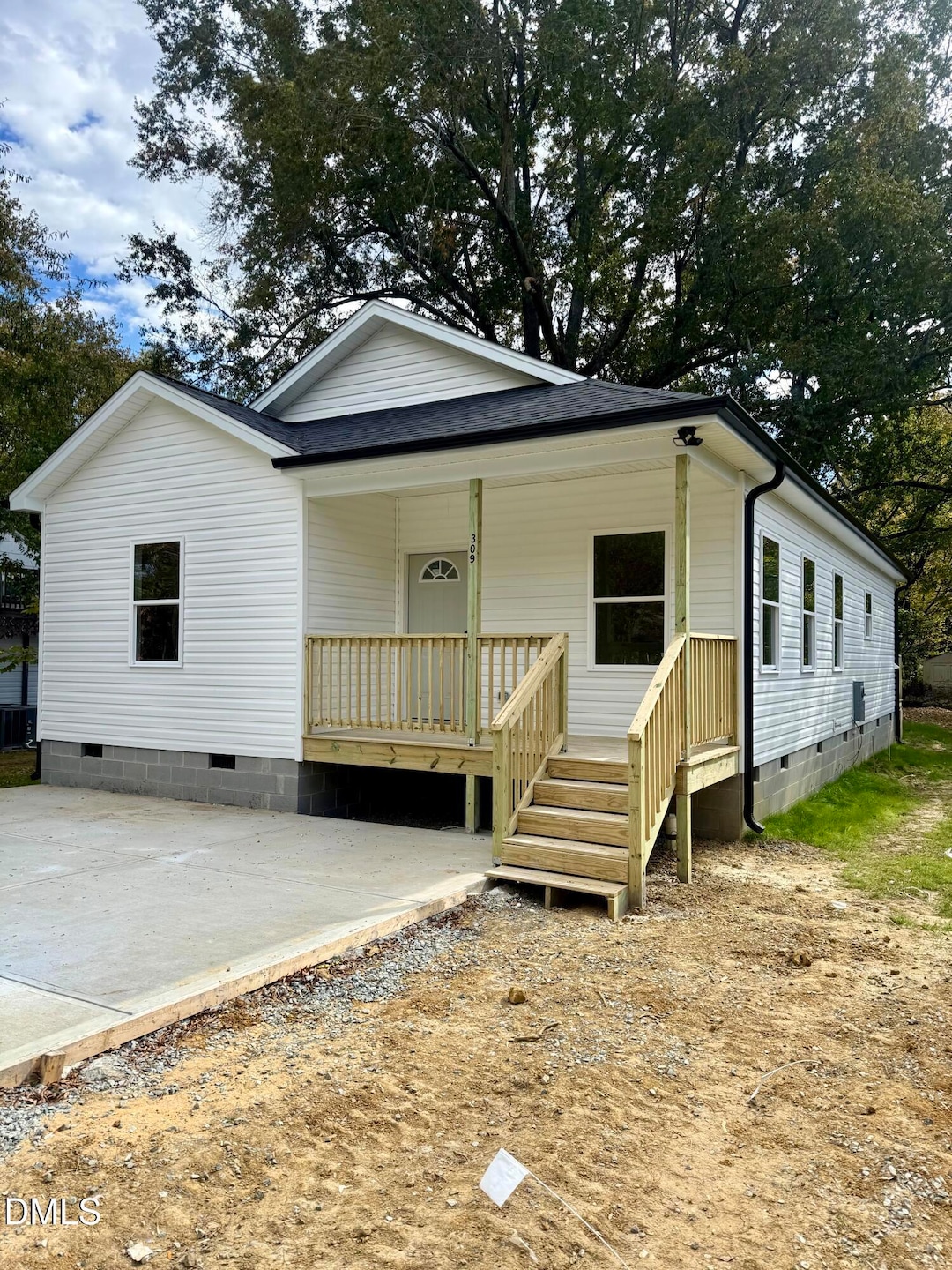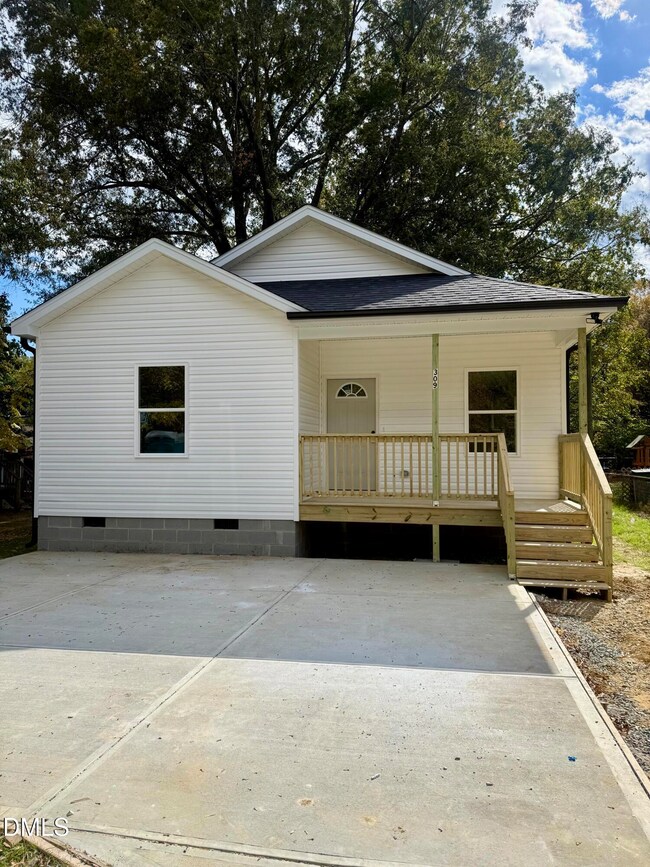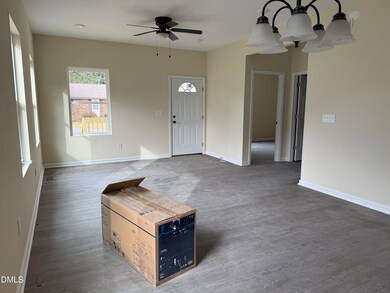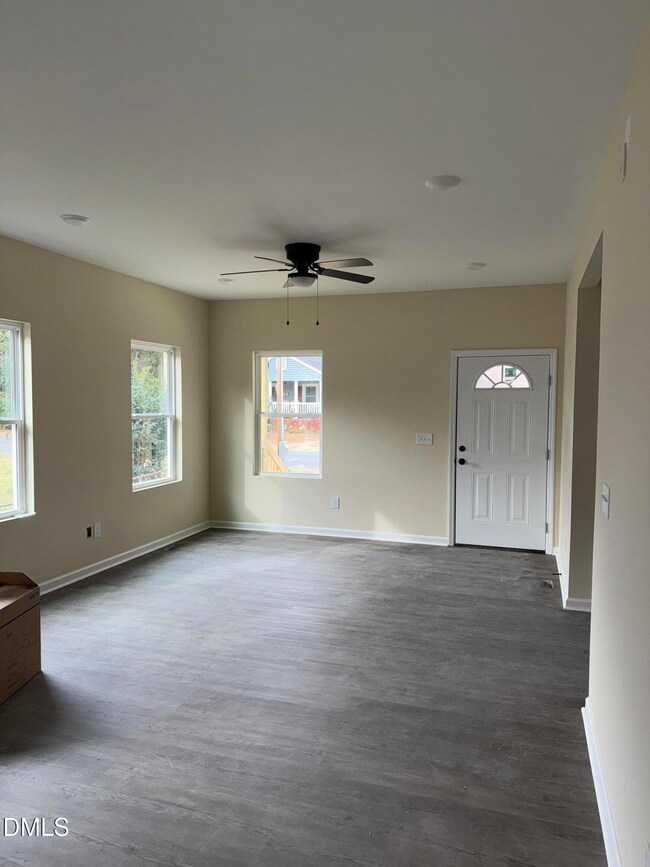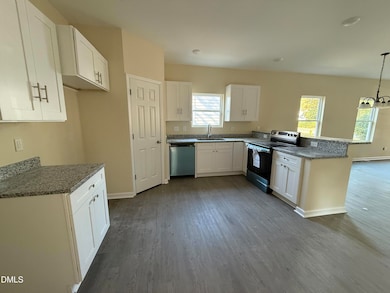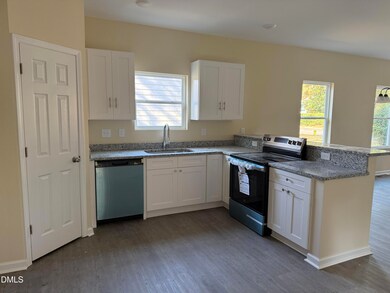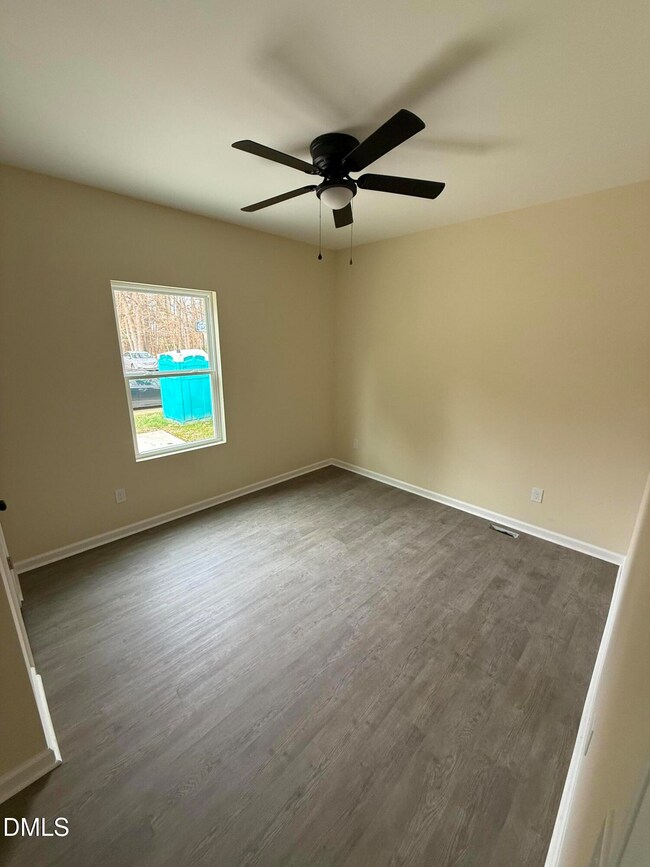309 W McAden St Graham, NC 27253
Estimated payment $1,696/month
Highlights
- Under Construction
- A-Frame Home
- Main Floor Bedroom
- Open Floorplan
- Deck
- 3-minute walk to Graham Recreation Director
About This Home
Welcome to this beautiful new construction home in Graham! Offering thoughtfully designed open-concept space that combines living room, dining area, and kitchen together, with 9-foot smooth ceilings throughout the entire house. Featuring spacious three bedrooms and two bathrooms, the primary suite includes a private bathroom with double-sink vanities and abundant closet space. The kitchen features sleek granite countertops, pantry, and magnificent cabinetry with soft-close doors and drawers, offering both style and functionality. Spend relaxing mornings on the welcoming wooden front porch and unwind in the evenings on the back porch with views of the backyard—perfect for gatherings, gardening, or play. Enjoy short distances to delightful shops, restaurants and entertainment all while having easy highway access for commuting via I-40, I-85. Recombination survey was recently completed, new construction warranty included. Professional pictures to come! Alamance County Tax Department has yet to determine the structure tax value.
Home Details
Home Type
- Single Family
Year Built
- Built in 2025 | Under Construction
Lot Details
- 7,500 Sq Ft Lot
- Cleared Lot
Parking
- Private Driveway
Home Design
- Home is estimated to be completed on 10/31/25
- A-Frame Home
- Combination Foundation
- Block Foundation
- Frame Construction
- Shingle Roof
- Vinyl Siding
Interior Spaces
- 1,345 Sq Ft Home
- 1-Story Property
- Open Floorplan
- Double Pane Windows
- Living Room
- Dining Room
- Luxury Vinyl Tile Flooring
- Basement
- Crawl Space
- Unfinished Attic
Kitchen
- Electric Range
- Microwave
- Dishwasher
- Stainless Steel Appliances
- Kitchen Island
- Granite Countertops
Bedrooms and Bathrooms
- 3 Main Level Bedrooms
- 2 Full Bathrooms
- Double Vanity
Laundry
- Laundry Room
- Laundry on main level
- Washer and Electric Dryer Hookup
Outdoor Features
- Deck
- Patio
- Rain Gutters
- Front Porch
Schools
- North Graham Elementary School
- Graham Middle School
- Graham High School
Utilities
- Forced Air Heating and Cooling System
- Heat Pump System
- Electric Water Heater
Community Details
- No Home Owners Association
Listing and Financial Details
- Home warranty included in the sale of the property
- Assessor Parcel Number 146172
Map
Home Values in the Area
Average Home Value in this Area
Property History
| Date | Event | Price | List to Sale | Price per Sq Ft |
|---|---|---|---|---|
| 11/24/2025 11/24/25 | Pending | -- | -- | -- |
| 11/20/2025 11/20/25 | Price Changed | $270,000 | -3.6% | $201 / Sq Ft |
| 10/06/2025 10/06/25 | For Sale | $280,000 | -- | $208 / Sq Ft |
Source: Doorify MLS
MLS Number: 10126114
- 304 Field St
- 0 Banks St
- 203 Home Ave
- 111 E Market St
- 311 W Market St
- 200 Albright Ave
- 916 Hanford Rd
- 615 Paris St
- 115 Eastway Ln
- 600 Townbranch Rd
- 409 Moser St
- 705 Washington St
- 516 Wentworth Dr
- 102 W Parker St
- 501 Mendel Terrace
- 0 Wade St Unit 1145043
- 109 Florence St
- 00 Burke St
- 529 Carter Rd
- 623 Oakgrove Dr
