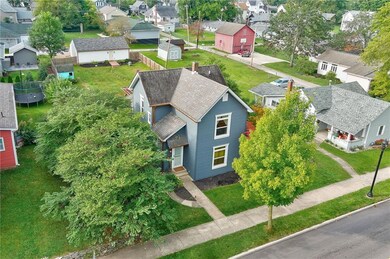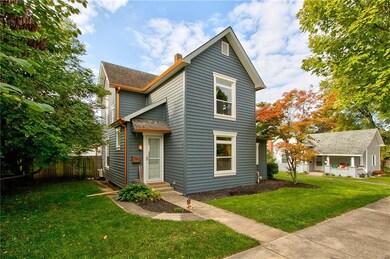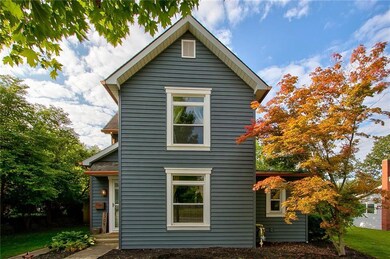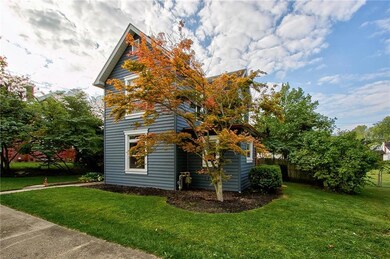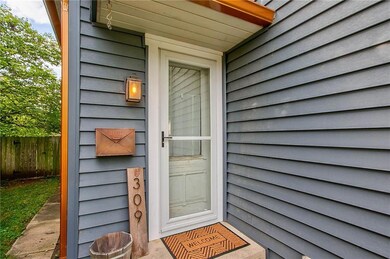
309 W State St Pendleton, IN 46064
Highlights
- Traditional Architecture
- Formal Dining Room
- Breakfast Bar
- Wood Flooring
- 3 Car Detached Garage
- Outdoor Storage
About This Home
As of October 2022Don't miss this home in dwntwn Pendleton! Beautifully updated, yet still maintains the character that is desired in a historic home. Kitchen was fully remodeled in 2019 w quartz countertops, new tile flooring, architectural brick & tile, & backsplash. Main floor bedrm gives you options for possible office or other space, while the primary suite & other beds are upstairs. You'll fall in love with the beautiful deck, pergola, & landscaping, all done in 2019. Other updates incl: New LVP flooring in LR (2021); New windows, siding, exterior doors, glass screen doors, & gutters (2020); Tile floor in mud room & new furnace (2019); New garage roof & repairs to main; Cedar fencing to enclose backyard (2018); Main level flooring refinished (2017)
Last Agent to Sell the Property
Derek Gutting
Keller Williams Indpls Metro N Listed on: 09/08/2022

Co-Listed By
Craig Dollens
Keller Williams Indpls Metro N
Last Buyer's Agent
Barbara Sylvester
F.C. Tucker/Thompson

Home Details
Home Type
- Single Family
Est. Annual Taxes
- $1,390
Year Built
- Built in 1899
Lot Details
- 0.3 Acre Lot
- Partially Fenced Property
Parking
- 3 Car Detached Garage
- Gravel Driveway
Home Design
- Traditional Architecture
- Block Foundation
- Vinyl Siding
Interior Spaces
- 2-Story Property
- Formal Dining Room
- Attic Access Panel
- Fire and Smoke Detector
Kitchen
- Breakfast Bar
- Electric Oven
- Microwave
- Dishwasher
- Disposal
Flooring
- Wood
- Carpet
Bedrooms and Bathrooms
- 4 Bedrooms
Laundry
- Dryer
- Washer
Basement
- Basement Cellar
- Crawl Space
Outdoor Features
- Outdoor Storage
Utilities
- Forced Air Heating and Cooling System
- Heating System Uses Gas
- Gas Water Heater
Listing and Financial Details
- Assessor Parcel Number 481420100129000013
Ownership History
Purchase Details
Home Financials for this Owner
Home Financials are based on the most recent Mortgage that was taken out on this home.Purchase Details
Home Financials for this Owner
Home Financials are based on the most recent Mortgage that was taken out on this home.Purchase Details
Home Financials for this Owner
Home Financials are based on the most recent Mortgage that was taken out on this home.Purchase Details
Home Financials for this Owner
Home Financials are based on the most recent Mortgage that was taken out on this home.Similar Homes in Pendleton, IN
Home Values in the Area
Average Home Value in this Area
Purchase History
| Date | Type | Sale Price | Title Company |
|---|---|---|---|
| Warranty Deed | -- | Chicago Title | |
| Deed | $163,500 | -- | |
| Deed | $163,500 | Fidelity National Title | |
| Warranty Deed | -- | -- | |
| Warranty Deed | -- | -- |
Mortgage History
| Date | Status | Loan Amount | Loan Type |
|---|---|---|---|
| Open | $222,000 | New Conventional | |
| Closed | $145,000 | New Conventional | |
| Previous Owner | $192,000 | New Conventional | |
| Previous Owner | $160,538 | FHA | |
| Previous Owner | $152,290 | New Conventional | |
| Previous Owner | $153,664 | FHA | |
| Previous Owner | $17,000 | Credit Line Revolving | |
| Previous Owner | $138,605 | New Conventional |
Property History
| Date | Event | Price | Change | Sq Ft Price |
|---|---|---|---|---|
| 10/12/2022 10/12/22 | Sold | $295,000 | 0.0% | $158 / Sq Ft |
| 09/12/2022 09/12/22 | Pending | -- | -- | -- |
| 09/08/2022 09/08/22 | For Sale | $295,000 | +80.4% | $158 / Sq Ft |
| 08/18/2017 08/18/17 | Sold | $163,500 | -9.1% | $85 / Sq Ft |
| 07/13/2017 07/13/17 | Pending | -- | -- | -- |
| 06/27/2017 06/27/17 | Price Changed | $179,900 | -2.7% | $93 / Sq Ft |
| 05/25/2017 05/25/17 | For Sale | $184,900 | -- | $96 / Sq Ft |
Tax History Compared to Growth
Tax History
| Year | Tax Paid | Tax Assessment Tax Assessment Total Assessment is a certain percentage of the fair market value that is determined by local assessors to be the total taxable value of land and additions on the property. | Land | Improvement |
|---|---|---|---|---|
| 2024 | $3,018 | $301,800 | $22,100 | $279,700 |
| 2023 | $2,788 | $278,500 | $21,100 | $257,400 |
| 2022 | $2,307 | $230,900 | $20,000 | $210,900 |
| 2021 | $2,128 | $213,000 | $20,000 | $193,000 |
| 2020 | $1,863 | $174,500 | $19,100 | $155,400 |
| 2019 | $1,701 | $170,300 | $19,100 | $151,200 |
| 2018 | $1,605 | $160,200 | $17,700 | $142,500 |
| 2017 | $1,388 | $138,400 | $16,400 | $122,000 |
| 2016 | $1,390 | $138,600 | $16,400 | $122,200 |
| 2014 | $1,524 | $150,900 | $16,400 | $134,500 |
| 2013 | $1,524 | $151,200 | $16,400 | $134,800 |
Agents Affiliated with this Home
-
D
Seller's Agent in 2022
Derek Gutting
Keller Williams Indpls Metro N
-
C
Seller Co-Listing Agent in 2022
Craig Dollens
Keller Williams Indpls Metro N
-
B
Buyer's Agent in 2022
Barbara Sylvester
F.C. Tucker/Thompson
-

Seller's Agent in 2017
Julie Schnepp
RE/MAX Legacy
(765) 617-9430
163 in this area
378 Total Sales
-
T
Seller Co-Listing Agent in 2017
Tim Schnepp
Map
Source: MIBOR Broker Listing Cooperative®
MLS Number: 21882093
APN: 48-14-20-100-129.000-013

