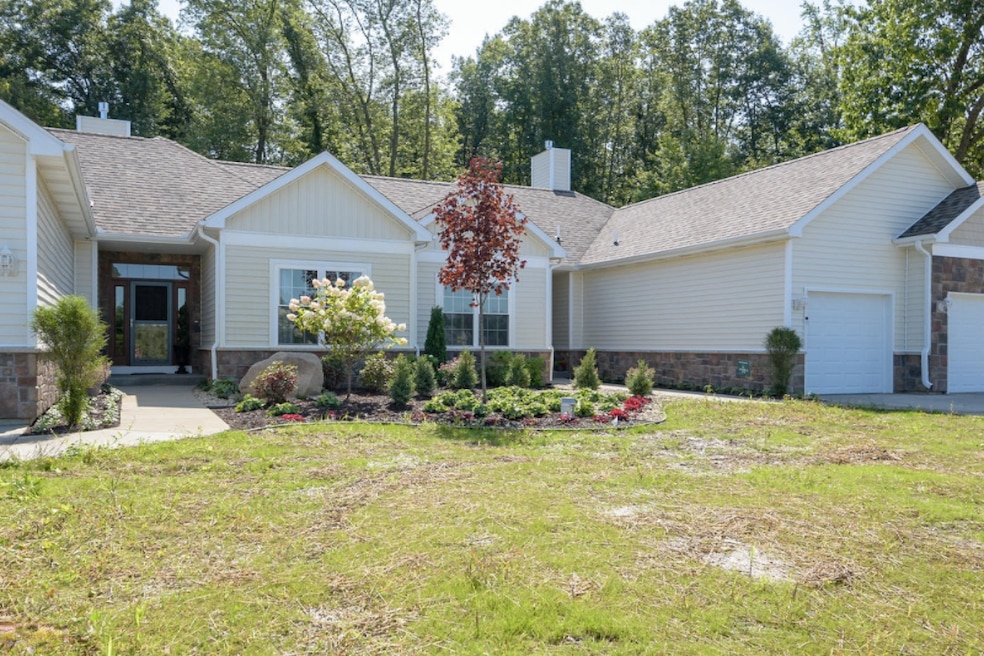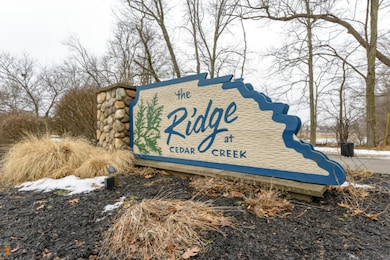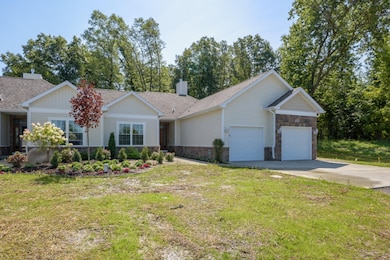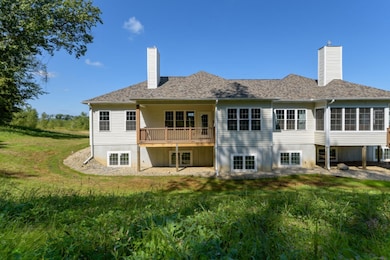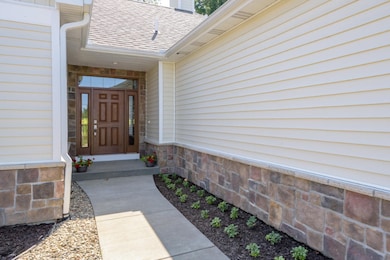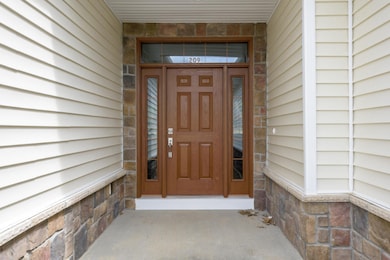309 Waldon Dr Battle Creek, MI 49015
Rural Southwest Battle Creek NeighborhoodEstimated payment $3,213/month
Highlights
- Under Construction
- Mud Room
- Eat-In Kitchen
- Wood Flooring
- 2 Car Attached Garage
- Brick or Stone Mason
About This Home
New Construction Luxury Condo with exquisite quality finishes in Battle Creek's most desirable condo and residential community. This spacious and ''right sized''efficiently designed home built on a energy efficient daylight basement system offers 2 main floor bedrooms including master with walk-in closet, 2 full baths, open floor plan featuring a generous Great Room with trey ceilings and connected Kitchen with Quartz counter-tops, under-cabinet lighting, stainless appliances and adjacent dining room. All rooms offer large windows to provide scenic views of the beautiful natural setting of this property. Main floor laundry/mudroom in private entrance from the spacious 2 car garage with 10' ceilings offer plenty of storage possibilities. Exterior is maintenance free stone and vinyl siding with a private patio. Completion of this amazing home is scheduled for mid to late November so that you can move in and enjoy your new home just in time for the holidays.
Property Details
Home Type
- Condominium
Est. Annual Taxes
- $5,725
Year Built
- Built in 2025 | Under Construction
HOA Fees
- $260 Monthly HOA Fees
Parking
- 2 Car Attached Garage
- Garage Door Opener
Home Design
- Brick or Stone Mason
- Composition Roof
- Vinyl Siding
- Stone
Interior Spaces
- 1,491 Sq Ft Home
- 1-Story Property
- Ceiling Fan
- Electric Fireplace
- Low Emissivity Windows
- Insulated Windows
- Window Screens
- Mud Room
- Living Room with Fireplace
- Dining Area
Kitchen
- Eat-In Kitchen
- Range
- Microwave
- Dishwasher
- Kitchen Island
- Snack Bar or Counter
Flooring
- Wood
- Ceramic Tile
Bedrooms and Bathrooms
- 2 Main Level Bedrooms
- En-Suite Bathroom
- 2 Full Bathrooms
Laundry
- Laundry Room
- Laundry on main level
- Gas Dryer Hookup
Basement
- Basement Fills Entire Space Under The House
- Stubbed For A Bathroom
- Natural lighting in basement
Accessible Home Design
- Halls are 36 inches wide or more
- Doors are 36 inches wide or more
Utilities
- Forced Air Heating and Cooling System
- Heating System Uses Natural Gas
- Well
- Natural Gas Water Heater
- Septic Tank
- Septic System
- Cable TV Available
Additional Features
- Patio
- Sprinkler System
Community Details
Overview
- Association fees include snow removal, lawn/yard care
- $520 HOA Transfer Fee
- The Preserve At The Ridge At Cedar Creek Condos
- Built by Summit Development Group
- The Preserve At The Ridge At Cedar Creek Subdivision
Pet Policy
- Pets Allowed
Map
Home Values in the Area
Average Home Value in this Area
Tax History
| Year | Tax Paid | Tax Assessment Tax Assessment Total Assessment is a certain percentage of the fair market value that is determined by local assessors to be the total taxable value of land and additions on the property. | Land | Improvement |
|---|---|---|---|---|
| 2025 | -- | $11,200 | $0 | $0 |
| 2024 | $93 | $11,200 | $0 | $0 |
| 2023 | $118 | $10,567 | $0 | $0 |
| 2022 | $84 | $10,360 | $0 | $0 |
| 2021 | $114 | $9,859 | $0 | $0 |
| 2020 | $0 | $9,859 | $0 | $0 |
| 2019 | $0 | $8,833 | $0 | $0 |
Property History
| Date | Event | Price | List to Sale | Price per Sq Ft |
|---|---|---|---|---|
| 09/15/2025 09/15/25 | For Sale | $469,900 | -- | $315 / Sq Ft |
Source: MichRIC
MLS Number: 25047353
APN: 0620-45-979-0
- 305 Waldon Dr
- 303 Waldon Dr
- 315 Waldon Dr
- 209 Ridgeview
- Lot#8 Cedar Creek Dr Unit 254
- 331 Waldon Dr
- Lot#7 Ridgeview Dr
- 263 Cedar Creek Dr Unit 14
- 170 Stonegate Ct
- 162 Stonegate Ct
- 413 Coventry Rd
- 411 Coventry Rd
- 163 Stonegate Ct
- 156 Stonegate Ct
- 176 Stonegate Ct
- 155 Stonegate Ct
- 119 Stonegate Dr
- 101 Stonegate Dr
- V/L Watkins Rd
- 124 Stonegate Dr
- 100 Gethings Cir
- 155 Kirkwood Ave
- 115 Wa Wee Nork Dr Unit 1A
- 1267 Avenue A Unit 142
- 719 Avenue A
- 4201 W Dickman Rd
- 907 Capital Ave SW
- 102 S Brewer Dr Unit 1
- 73 Willow Creek Dr
- 10 Wyndtree Dr
- 10 Rambling Ln
- 180 Carl Ave
- 151 Minges Creek Place
- 5192 Redwood Blvd
- 5255 Glenn Valley Dr
- 5500 Dahlia Dr
- 144 Brentwood Dr
- 120 Riverside Dr
- 45 Stringham Rd
- 226 Taft Ct
