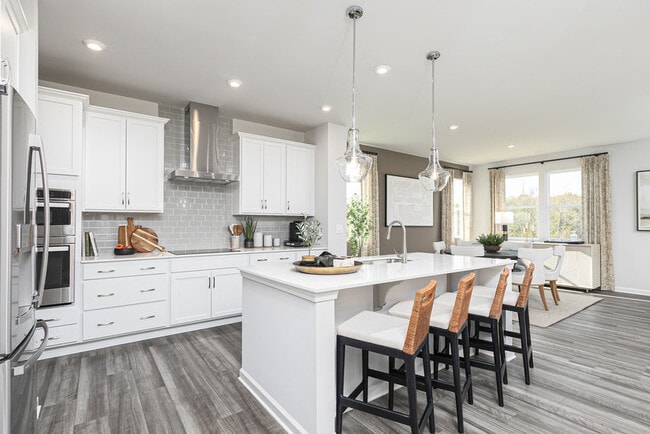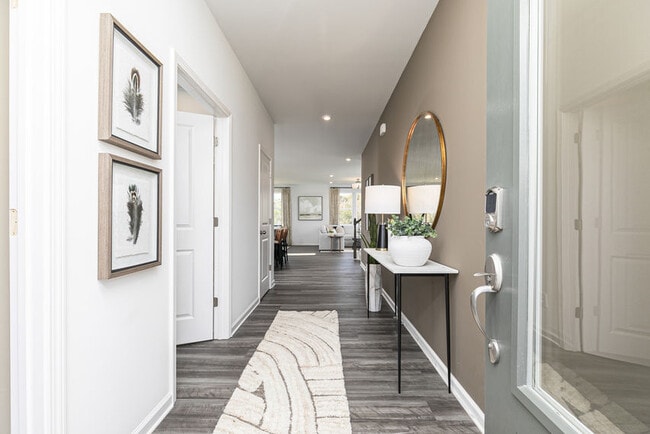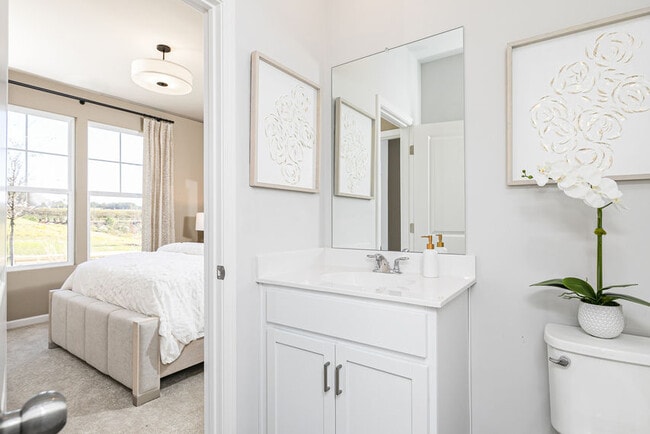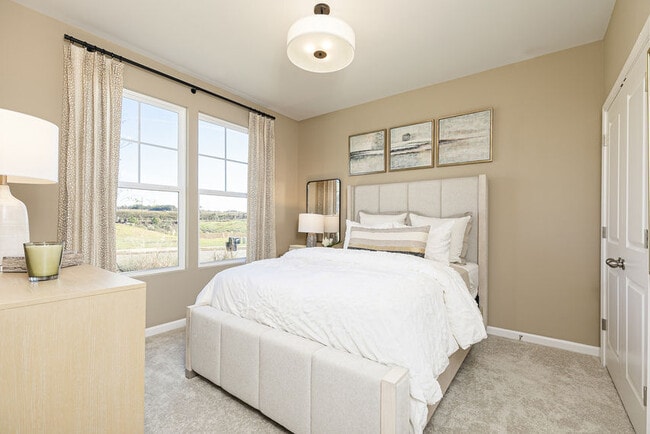
3090 Cambridge Mill St Acworth, GA 30102
Buice Lake - MadisonEstimated payment $3,547/month
Highlights
- New Construction
- Clubhouse
- Community Pool
- E. T. Booth Middle School Rated A-
- Freestanding Bathtub
- Pickleball Courts
About This Home
Brand new single-family home in the master-planned community of Madison at Buice Lake! This stunning design offers the perfect blend of functionality and style. With a main-level guest bedroom, this home is perfect for accommodating guests or creating a private space for family members. The gourmet kitchen is every chef's dream, featuring an expansive island with seating, a walk-in pantry, and top-of-the-line appliances. Entertain effortlessly as the dining room seamlessly flows into the family room with a cozy fireplace. Step out onto the covered patio and enjoy al fresco dining or simply relax in your own outdoor oasis. Retreat to your serene primary bedroom on the upper level, complete with a spa-inspired bath that boasts both a shower and a free-standing tub. The massive walk-in closet provides ample storage space for all of your belongings. Two additional bedrooms on the upper level each have their own walk-in closets and share a spacious hall bath. Need more space? The flex room can be used as an office, playroom, or whatever suits your needs. And say goodbye to hauling laundry up and down stairs with the convenience of an upper-level laundry room. Madison at Buice Lake residents can enjoy the clubhouse and pool, pickle ball, playground, green spaces, walking trails, and more. There is so much to love about this master-planned community. Photos shown are from a similar home. Contact us to schedule a tour or visit the model home today!
Home Details
Home Type
- Single Family
HOA Fees
- $168 Monthly HOA Fees
Parking
- 2 Car Garage
Home Design
- New Construction
Interior Spaces
- 1-Story Property
- Fireplace
- Walk-In Pantry
- Laundry Room
Bedrooms and Bathrooms
- 4 Bedrooms
- 3 Full Bathrooms
- Freestanding Bathtub
Community Details
Recreation
- Pickleball Courts
- Community Playground
- Community Pool
- Splash Pad
- Event Lawn
- Trails
Additional Features
- Clubhouse
Map
Other Move In Ready Homes in Buice Lake - Madison
About the Builder
- Buice Lake - Madison
- Buice Lake
- 5674 Woodland Dr
- 6387 Bells Ferry Rd
- Maple Grove at Towne Lake
- 6390 Woodstock Rd
- 6400 Bells Ferry Rd
- 0 Alabama Rd
- 6312 Woodstock Rd
- 1768 Balsa Ln
- 4915 Highway 92
- 4645 Highway 92
- 3032 Farm Tract Trail
- 4771 Highway 92
- 2173 Bascomb Carmel Rd
- 2000 Homestead Ct
- 1101 Cooks Farm Way
- 515 Regency Dr
- 1116 Cooks Farm Way
- 1117 Cooks Farm Way






