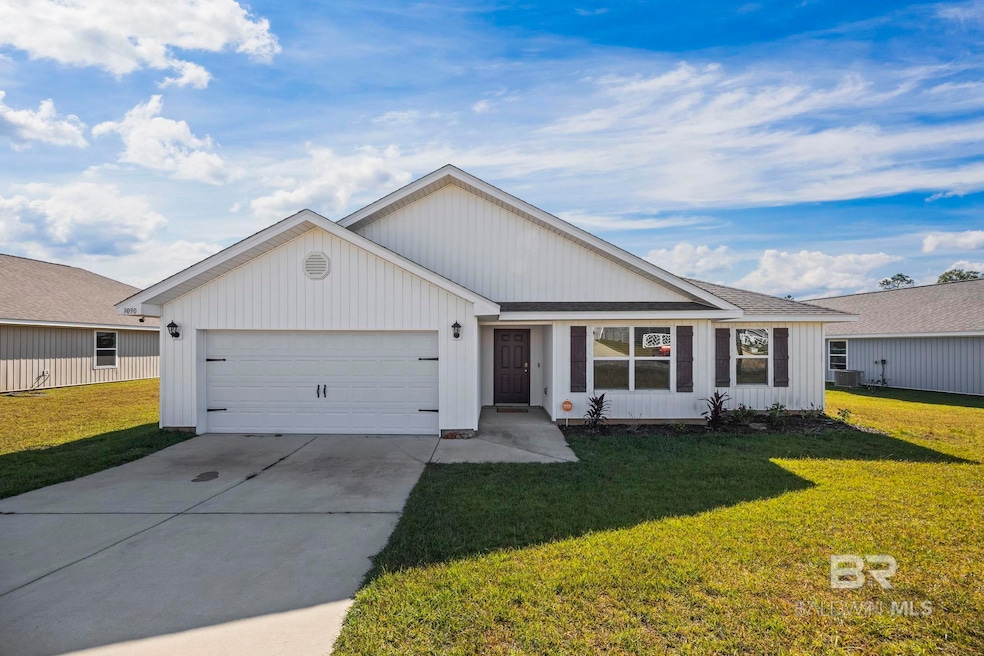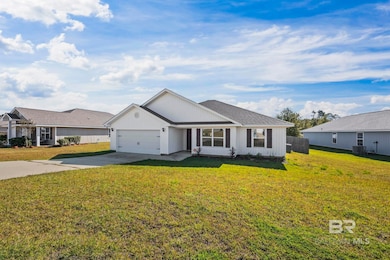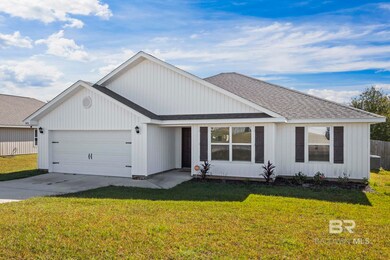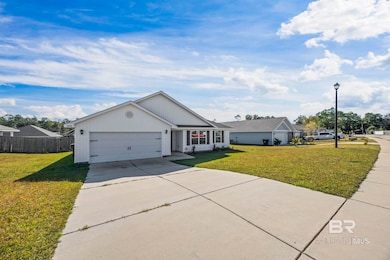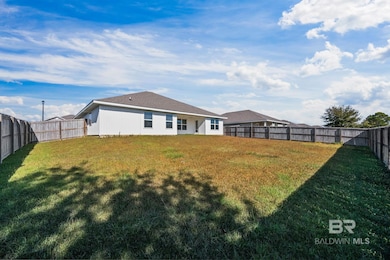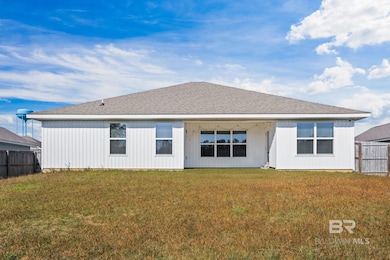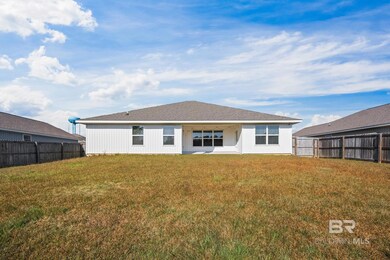3090 Camino Real Loop Lillian, AL 36549
Estimated payment $1,752/month
Highlights
- Popular Property
- Deeded Waterfront Access Rights
- Fishing
- Elberta Elementary School Rated A-
- Fitness Center
- Clubhouse
About This Home
Welcome to this 4 bedroom, 2 bath coastal cottage nestled in the beautiful neighborhood of Spanish Cove. Features include Gold FortifiedTM home built in 2021, offering quality construction, energy efficiency, and smart home technology. Double Garage,The open-concept design features stainless steel appliances, granite countertops,and a spacious kitchen with a large center island flowing into the living area—perfect for entertaining or everyday living. Enjoy a private fenced backyard with a covered patio, full irrigation system, and plenty of room to relax. Minutes away from the exquisite emerald coast beaches. Spanish Cove HOA includes membership as well as trash/debris.For a low cost, residents have access to 24-hour security, clubhouses, a junior Olympic-sized swimming pool, fishing pier, fitness center,playground, shuffleboard court, tennis courts, and nature trails. A full schedule of planned activities is available for residents: water aerobics,aquatic ZUMBA, yoga, bingo, bunco, tennis, crafts, book club, garden club, group travel, bible study – the list goes on and on! Enjoy where you live! Buyer to verify all information during due diligence.
Home Details
Home Type
- Single Family
Est. Annual Taxes
- $848
Year Built
- Built in 2021
Lot Details
- 10,672 Sq Ft Lot
- Lot Dimensions are 75.5 x 146.5
- Fenced
- Landscaped
- Sprinkler System
HOA Fees
- $70 Monthly HOA Fees
Home Design
- Cottage
- Slab Foundation
- Composition Roof
- Concrete Fiber Board Siding
Interior Spaces
- 1,895 Sq Ft Home
- 1-Story Property
- Ceiling Fan
- Combination Kitchen and Dining Room
- Fire and Smoke Detector
- Laundry on main level
Kitchen
- Electric Range
- Microwave
- Dishwasher
- Disposal
Bedrooms and Bathrooms
- 4 Bedrooms
- 2 Full Bathrooms
Parking
- Attached Garage
- Automatic Garage Door Opener
Outdoor Features
- Deeded Waterfront Access Rights
- Covered Patio or Porch
Schools
- Elberta Elementary School
- Elberta Middle School
- Elberta High School
Utilities
- Central Air
- Heating Available
Listing and Financial Details
- Legal Lot and Block 3090C / 3090C
- Assessor Parcel Number 5208252002094.000
Community Details
Overview
- Association fees include management, common area insurance, ground maintenance, recreational facilities, reserve funds, security, taxes-common area, clubhouse, pool
Amenities
- Community Barbecue Grill
- Clubhouse
- Game Room
- Meeting Room
- Lobby
Recreation
- Tennis Courts
- Fitness Center
- Community Indoor Pool
- Fishing
Security
- Security Service
- Resident Manager or Management On Site
Map
Home Values in the Area
Average Home Value in this Area
Tax History
| Year | Tax Paid | Tax Assessment Tax Assessment Total Assessment is a certain percentage of the fair market value that is determined by local assessors to be the total taxable value of land and additions on the property. | Land | Improvement |
|---|---|---|---|---|
| 2024 | $803 | $30,300 | $5,840 | $24,460 |
| 2023 | $1,642 | $58,640 | $10,600 | $48,040 |
| 2022 | $310 | $11,060 | $0 | $0 |
| 2021 | $7 | $6,720 | $0 | $0 |
| 2020 | $7 | $240 | $0 | $0 |
| 2019 | $7 | $240 | $0 | $0 |
| 2018 | $7 | $240 | $0 | $0 |
| 2017 | $7 | $240 | $0 | $0 |
| 2016 | $7 | $240 | $0 | $0 |
| 2015 | -- | $240 | $0 | $0 |
| 2014 | -- | $240 | $0 | $0 |
| 2013 | -- | $240 | $0 | $0 |
Property History
| Date | Event | Price | List to Sale | Price per Sq Ft |
|---|---|---|---|---|
| 11/15/2025 11/15/25 | For Sale | $305,700 | -- | $161 / Sq Ft |
Purchase History
| Date | Type | Sale Price | Title Company |
|---|---|---|---|
| Warranty Deed | $265,915 | None Listed On Document |
Mortgage History
| Date | Status | Loan Amount | Loan Type |
|---|---|---|---|
| Open | $275,487 | VA |
Source: Baldwin REALTORS®
MLS Number: 388143
APN: 52-08-25-2-002-094.000
- 3109 Pinewood Cir
- 3235 Cala Linda Ln
- 3244 Spanish Cove Dr N
- 3142 Pinewood Cir
- 3141 Pinewood Cir
- 2711 Manuel Dr
- 2557 Santa Rosa Dr
- 2757 Manuel Dr
- 0 Condon Rd Unit 37,38 385519
- 2870 Avenida Alberto
- 1766 Cristo Loop
- 12450 Fretwell Ln
- 12181 S Perdido St
- 12230 County Road 99
- 1799 Rico Dr
- 33701 Rosalia Ave
- 1854 Suavez Dr
- 12588 White Osprey Dr S
- 0 County Road 99 Unit 17 382334
- 1858 Suavez Dr
- 2776 Santa Rosa Cir
- 1601 Matias Dr
- 12872 Prairie Field Dr
- 32783 N Pickens Ave
- 13050 Hartung Ave
- 12568 Windsor Dr
- 12573 Windsor Dr
- 12947 Lillian Hwy Unit ID1268077P
- 9734 N Bayou Rd
- 12115 Emerald Heights Ln
- 8096 Castle Pointe Way
- 1118 Calinda Dr
- 12825 Island Spirit Dr
- 3357 Pitcher Plant Cir
- 1301 Little Creek Cir
- 11204 Bridge Creek Dr
- 12295 Pinfish Rd
- 12343 Pinfish Rd
- 10860 Berryhill Rd
- 4707 Huron Dr
